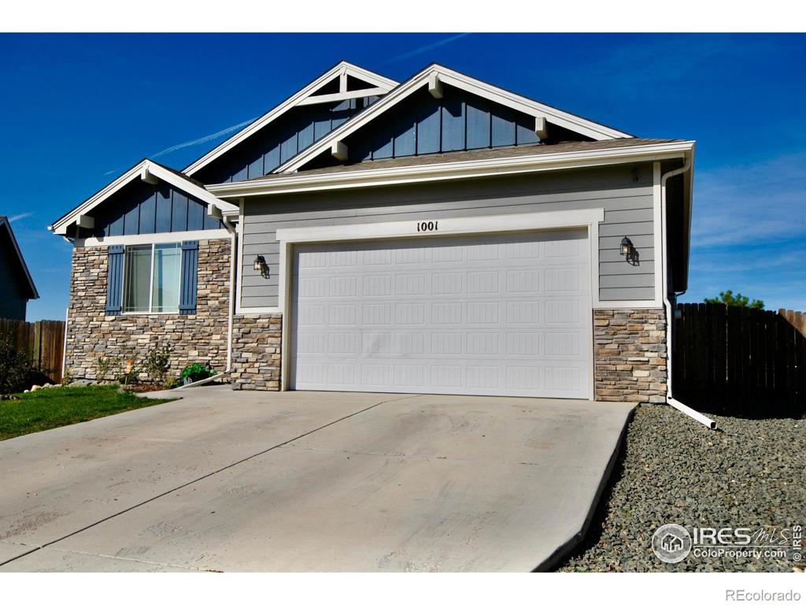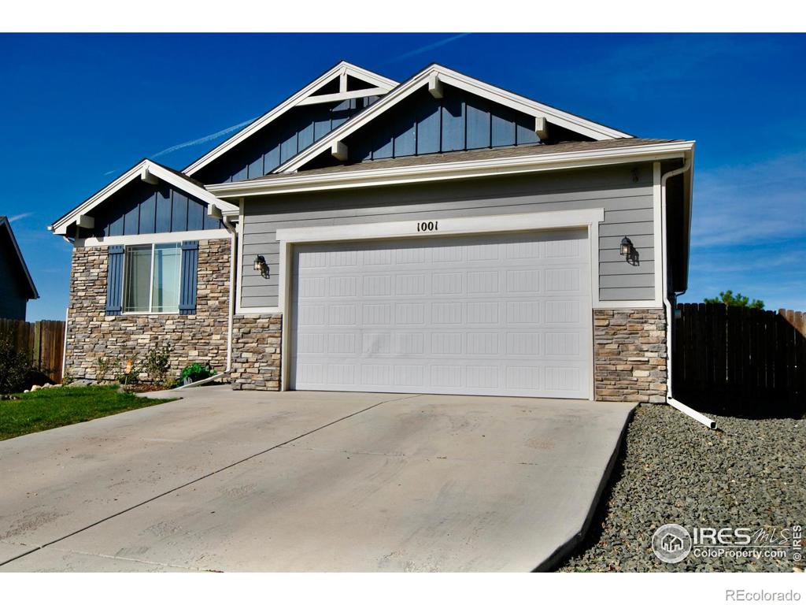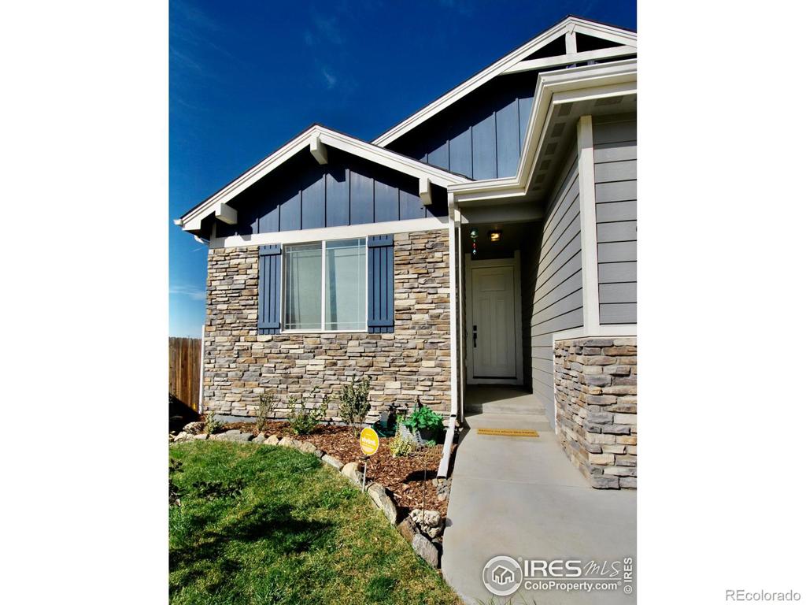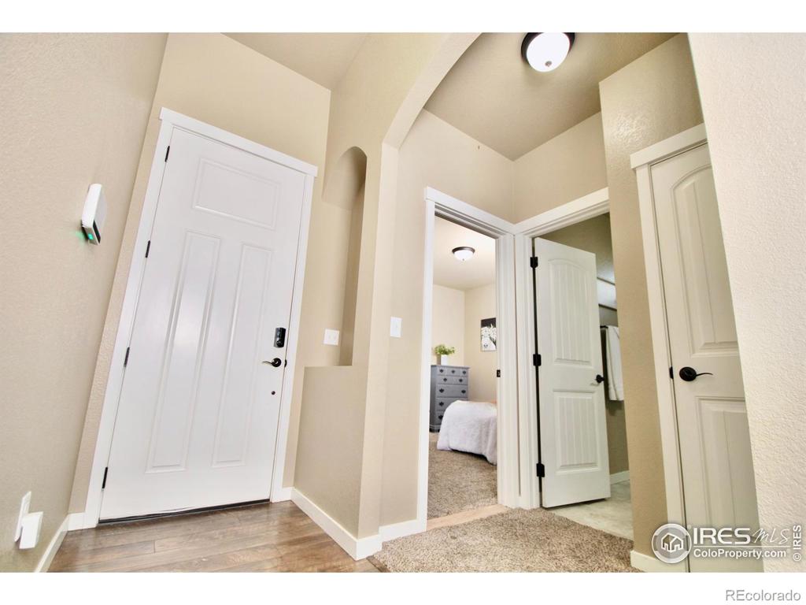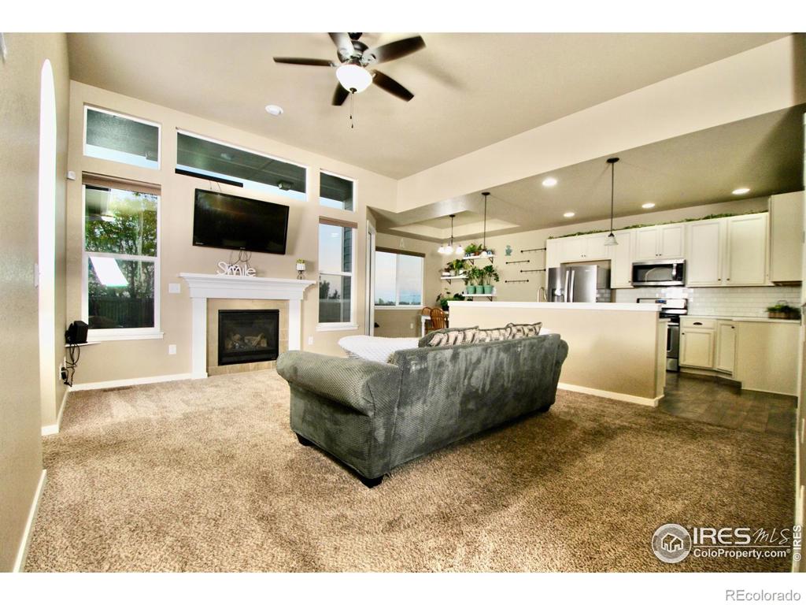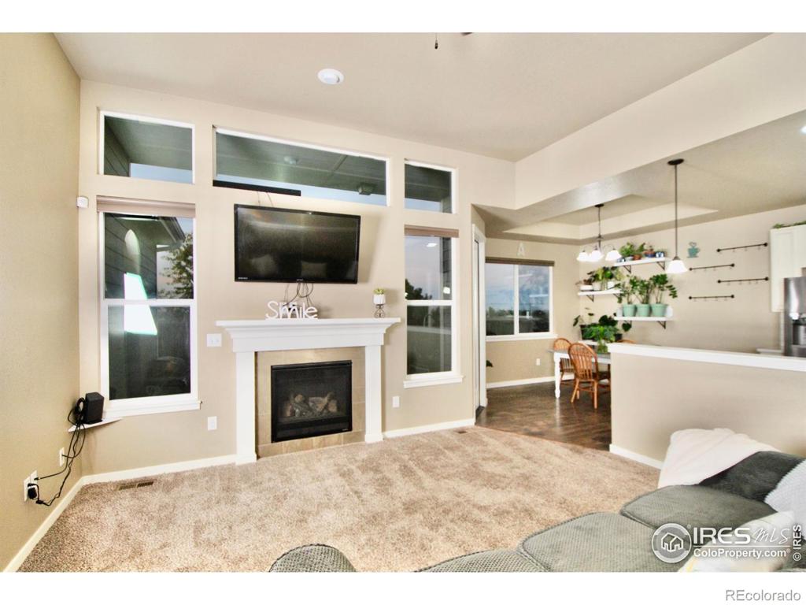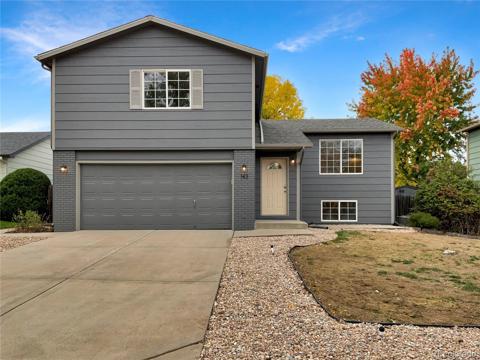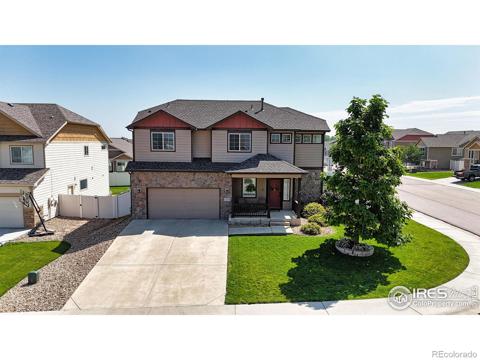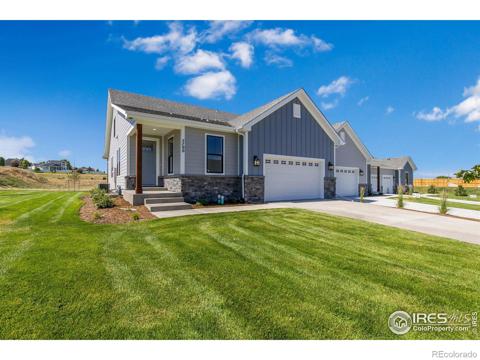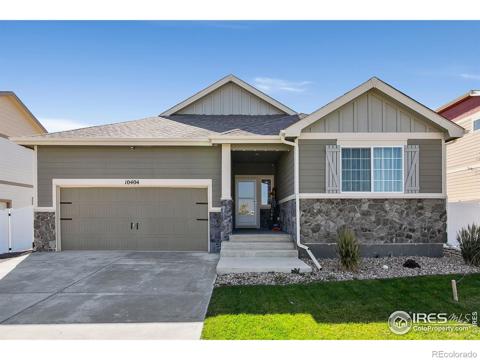1001 78th Avenue
Greeley, CO 80634 — Weld County — Boomerang Ranch 1st Fg NeighborhoodResidential $469,000 Active Listing# IR1021265
3 beds 2 baths 3012.00 sqft Lot size: 7841.00 sqft 0.18 acres 2017 build
Property Description
Unique Baessler Home Ranch Build. Covered Front Entranceway with 8' Door. Interior Vaulted Architectural Ceilings w/Tray Ceiling in Dining room, 8' Doorways, Built-in Display Shelf, Separate Hall to Second and Third Bedrooms, Linen and Hall Coat Closet. Open Floor Plan, Living Room w/Gas Fireplace surrounded by 8 Full View Windows facing NW. No Neighbors Behind Home, Privacy. Golf Coarse and Mountain Views. Expansive Open Kitchen with 42 Cabinets, White Quartz Counters and Backsplash Subway Tile, SS Appliances w/2 Tiered Island, Under mount Double Sink and Doored Pantry. Laundry Room off Kitchen w/Shelving Storage, Additional Closet and Garage Entrance. Large Dining Room has side Wall Shelving and Unique Ceiling with 8' Door to Partially Covered Concrete Patio. The Private Primary Bedroom w/Vaulted Ceiling, 24 Tiled Floor, EnSuite Bath, Jack and Jill Sinks with 2 Added Wall Cabinets and Walk-in Closet with Added Wall Wood Shelving. This Models Primary is Separate from other 2 Bedrooms and has its own Hallway Entrance w/Additional Shelved Closet! Bedroom 3 has Extra Lg Closet and Shared 2nd Bath has Vaulted Ceiling, Soaker Tub and High Rectangle Window. All Carpet has Upgraded 1/2 Padding and has Been Professionally Cleaned. Open Carpeted Stairs to the Unfinished Basement with 9' Ceilings, Full Bath and Wet Bar Rough-in High, Efficiency Carrier Furnace, 40 Gallon Hot Water Tank and 3 Egress Windows. Backyard has Family Sized, Partially Covered, Back Concrete Patio, Professional Landscaping, Xeroscaped Side Yards, Pebble Rock Side Walkway, Garden Beds and Enclosed Wood Fence w/Front Gate. View the Rocky Mountains from your Own Backyard. Very Well Maintained Lawn and Garden Areas. Full Irrigation installed (front and rear). Drip Irrigation, Needs to be Hooked in. Oversized 2 Car Garage with Shelving and Plenty of Room For Equipment and Workspace w/Side Door to Backyard.
Listing Details
- Property Type
- Residential
- Listing#
- IR1021265
- Source
- REcolorado (Denver)
- Last Updated
- 11-12-2024 10:22pm
- Status
- Active
- Off Market Date
- 11-30--0001 12:00am
Property Details
- Property Subtype
- Single Family Residence
- Sold Price
- $469,000
- Original Price
- $484,000
- Location
- Greeley, CO 80634
- SqFT
- 3012.00
- Year Built
- 2017
- Acres
- 0.18
- Bedrooms
- 3
- Bathrooms
- 2
- Levels
- One
Map
Property Level and Sizes
- SqFt Lot
- 7841.00
- Lot Features
- Eat-in Kitchen, Jack & Jill Bathroom, Kitchen Island, Open Floorplan, Pantry, Smart Thermostat, Vaulted Ceiling(s), Walk-In Closet(s)
- Lot Size
- 0.18
- Basement
- Bath/Stubbed, Unfinished
Financial Details
- Previous Year Tax
- 2030.00
- Year Tax
- 2023
- Is this property managed by an HOA?
- Yes
- Primary HOA Name
- Boomerang West HOA Inc
- Primary HOA Phone Number
- 970-392-9657
- Primary HOA Amenities
- Park, Playground
- Primary HOA Fees Included
- Reserves, Snow Removal, Trash
- Primary HOA Fees
- 135.00
- Primary HOA Fees Frequency
- Quarterly
Interior Details
- Interior Features
- Eat-in Kitchen, Jack & Jill Bathroom, Kitchen Island, Open Floorplan, Pantry, Smart Thermostat, Vaulted Ceiling(s), Walk-In Closet(s)
- Appliances
- Dishwasher, Disposal, Dryer, Microwave, Oven, Refrigerator, Washer
- Laundry Features
- In Unit
- Electric
- Ceiling Fan(s), Central Air
- Flooring
- Vinyl
- Cooling
- Ceiling Fan(s), Central Air
- Heating
- Forced Air
- Fireplaces Features
- Gas, Gas Log, Living Room
- Utilities
- Cable Available, Electricity Available, Internet Access (Wired), Natural Gas Available
Exterior Details
- Lot View
- Mountain(s)
- Water
- Public
- Sewer
- Public Sewer
Garage & Parking
- Parking Features
- Oversized, Oversized Door
Exterior Construction
- Roof
- Composition
- Construction Materials
- Stone, Vinyl Siding, Wood Frame, Wood Siding
- Window Features
- Double Pane Windows, Window Coverings
- Security Features
- Smoke Detector(s)
- Builder Source
- Assessor
Land Details
- PPA
- 0.00
- Road Frontage Type
- Public
- Road Responsibility
- Public Maintained Road
- Road Surface Type
- Paved
- Sewer Fee
- 0.00
Schools
- Elementary School
- Mountain View
- Middle School
- Severance
- High School
- Severance
Walk Score®
Contact Agent
executed in 2.386 sec.




