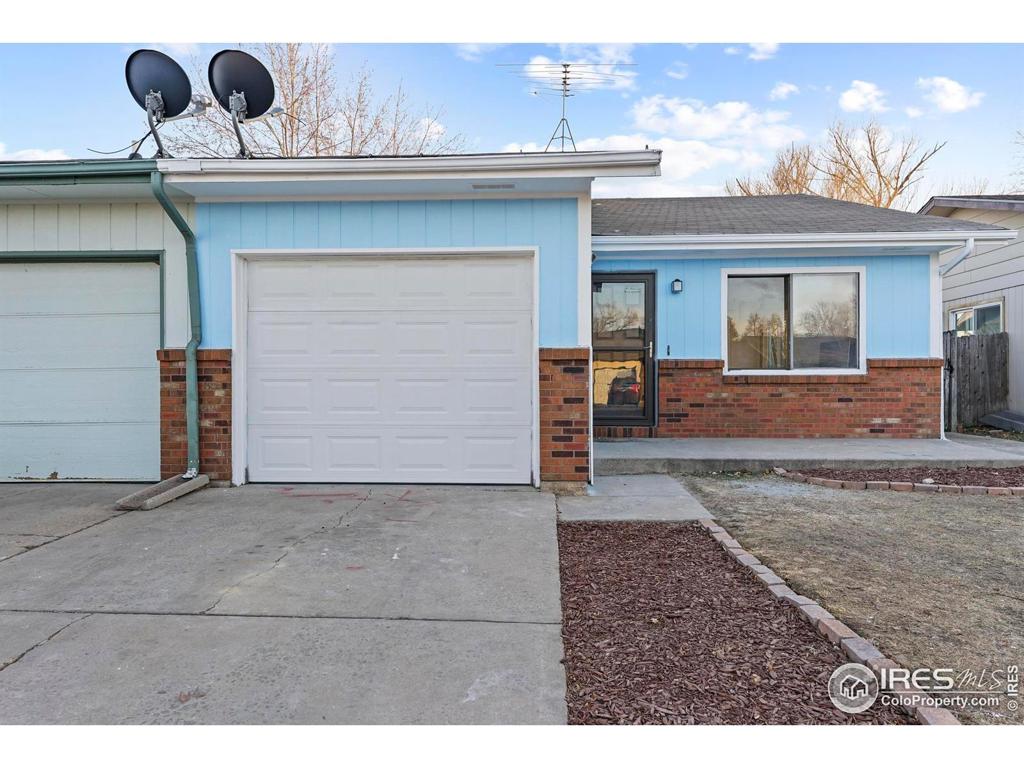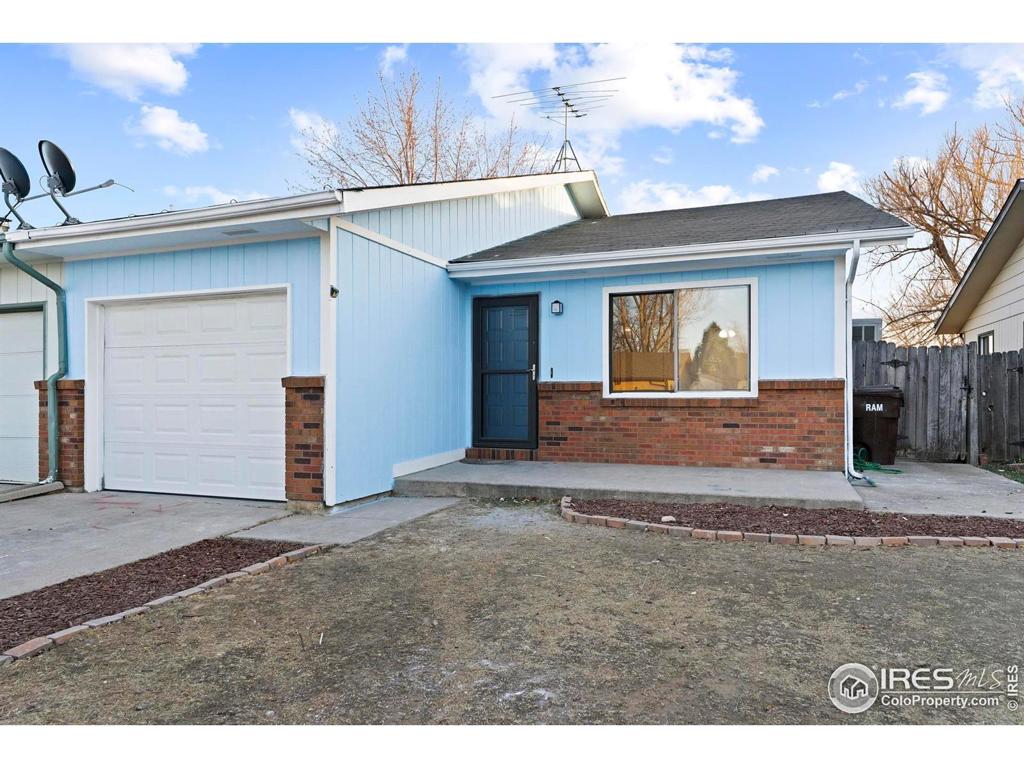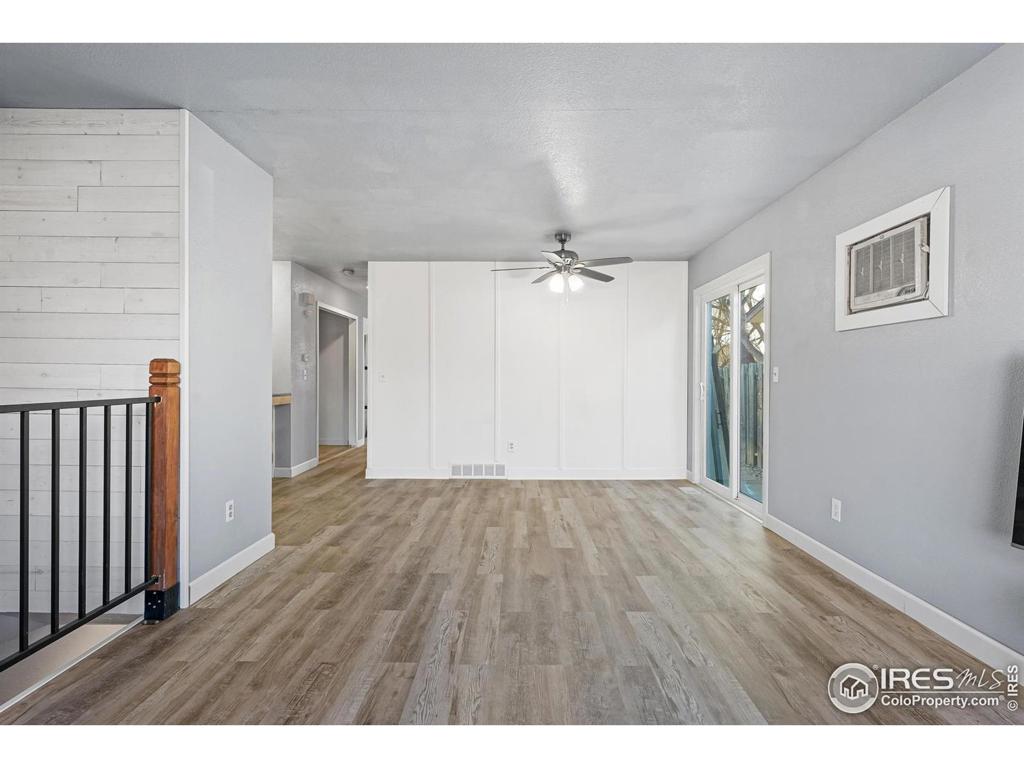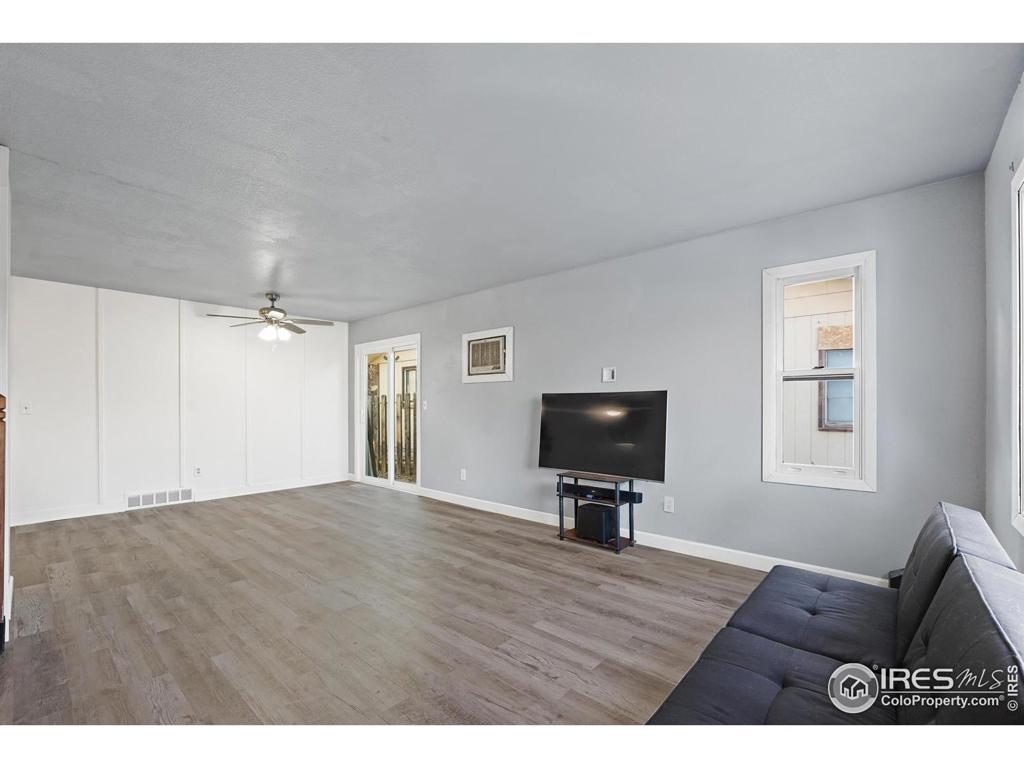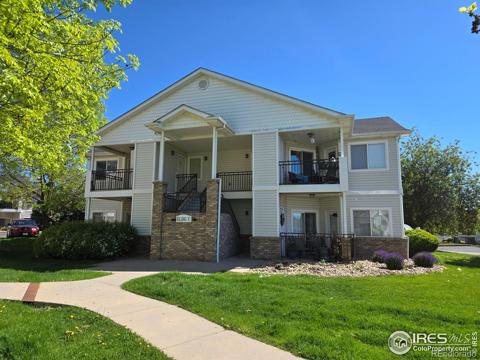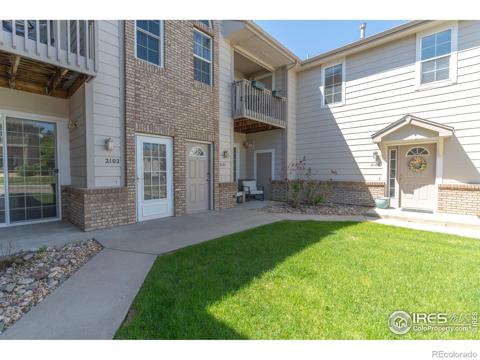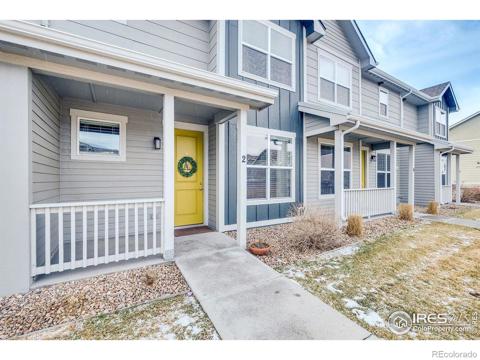4960 W 9th St Dr
Greeley, CO 80634 — Weld County — Westmoor West NeighborhoodCondominium $326,000 Sold Listing# IR956123
3 beds 2 baths 2046.00 sqft Lot size: 4590.00 sqft 0.11 acres 1982 build
Updated: 02-03-2022 10:20am
Property Description
WOW this home in Westmoor West has new concrete countertops in the kitchen, new floors throughout, new lighting and fresh paint.The kitchen features a great desk area with open shelving and a sky light! One bedroom AND and one flex room in the basement provides privacy while allowing a lot of entertaining space! Generous sized backyard with a fenced off vegetable garden and great space for a fire pit, while the front yard has existing flower beds ready for your personal touch. The home features a one car garage witha brand new garage door.This home has no HOA and is located close to some great schools, easy access to highway 34 and is just 10 minutes away from downtown Greeley. Come see this great home today!
Listing Details
- Property Type
- Condominium
- Listing#
- IR956123
- Source
- REcolorado (Denver)
- Last Updated
- 02-03-2022 10:20am
- Status
- Sold
- Off Market Date
- 01-28-2022 12:00am
Property Details
- Property Subtype
- Multi-Family
- Sold Price
- $326,000
- Original Price
- $337,900
- List Price
- $326,000
- Location
- Greeley, CO 80634
- SqFT
- 2046.00
- Year Built
- 1982
- Acres
- 0.11
- Bedrooms
- 3
- Bathrooms
- 2
- Parking Count
- 1
- Levels
- One
Map
Property Level and Sizes
- SqFt Lot
- 4590.00
- Lot Features
- Eat-in Kitchen, Pantry
- Lot Size
- 0.11
- Basement
- Full
Financial Details
- PSF Lot
- $71.02
- PSF Finished
- $171.58
- PSF Above Grade
- $316.81
- Year Tax
- 2020
- Is this property managed by an HOA?
- No
- Primary HOA Fees
- 0.00
Interior Details
- Interior Features
- Eat-in Kitchen, Pantry
- Appliances
- Dishwasher, Microwave, Oven, Refrigerator
- Laundry Features
- In Unit
- Electric
- Evaporative Cooling
- Flooring
- Vinyl
- Cooling
- Evaporative Cooling
- Heating
- Forced Air
- Utilities
- Electricity Available, Natural Gas Available
Exterior Details
- Lot View
- City
- Water
- Public
- Sewer
- Public Sewer
Garage & Parking
- Parking Spaces
- 1
Exterior Construction
- Roof
- Composition
- Construction Materials
- Wood Frame
- Architectural Style
- Contemporary
- Window Features
- Skylight(s)
- Builder Source
- Assessor
Land Details
- PPA
- 2963636.36
- Road Frontage Type
- Public Road
- Road Surface Type
- Paved
Schools
- Elementary School
- McAuliffe
- Middle School
- Franklin
- High School
- Northridge
Walk Score®
Contact Agent
executed in 1.461 sec.





