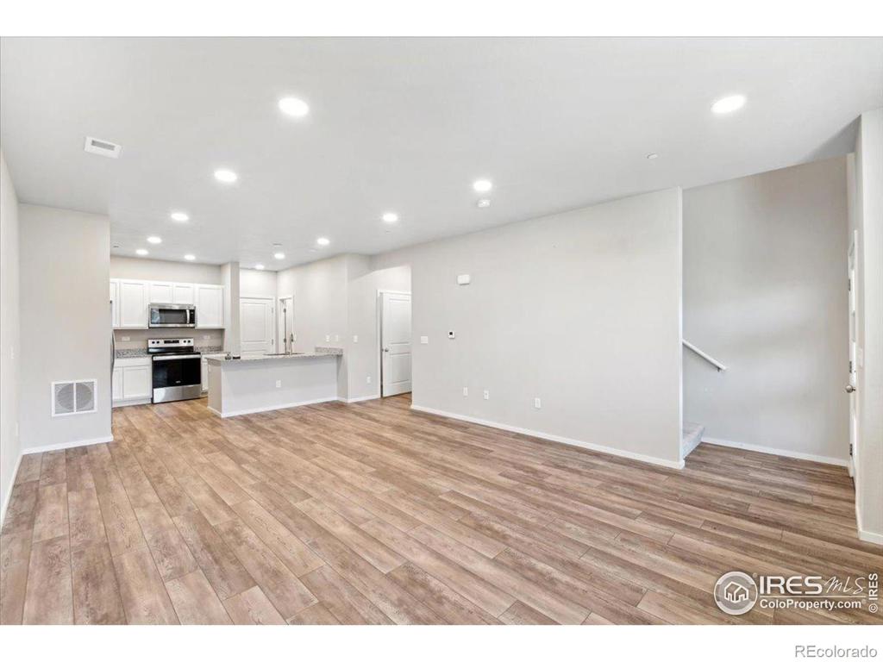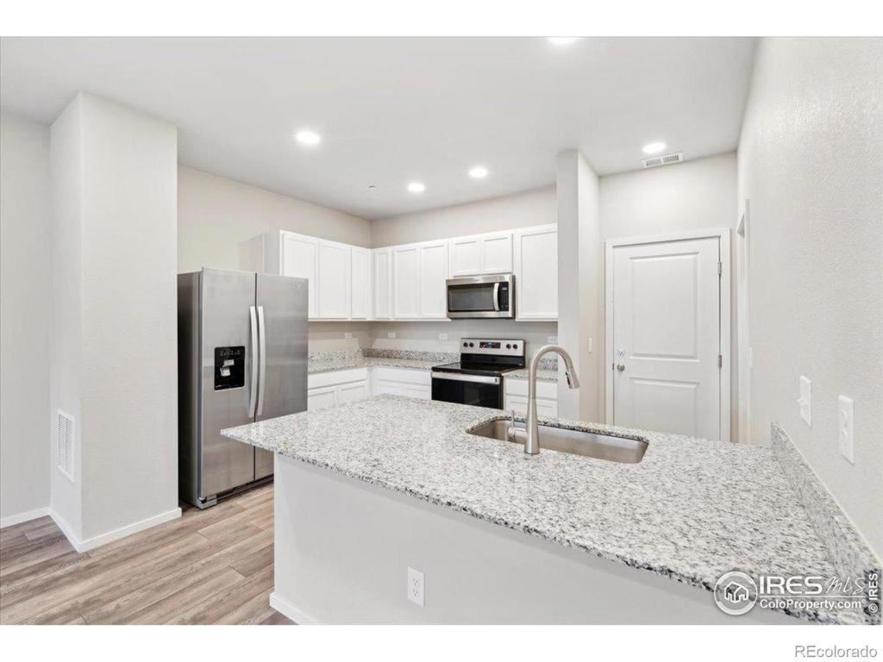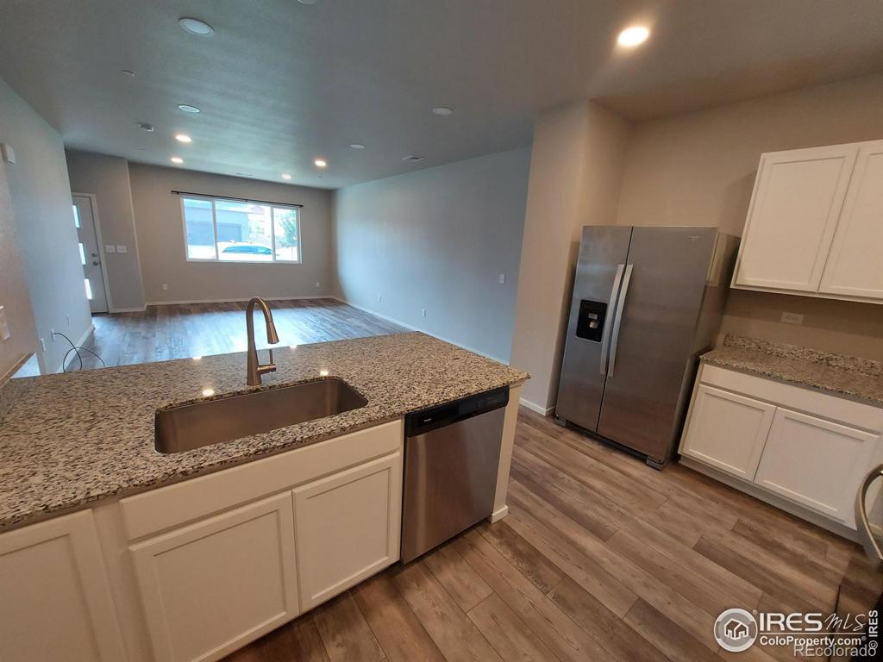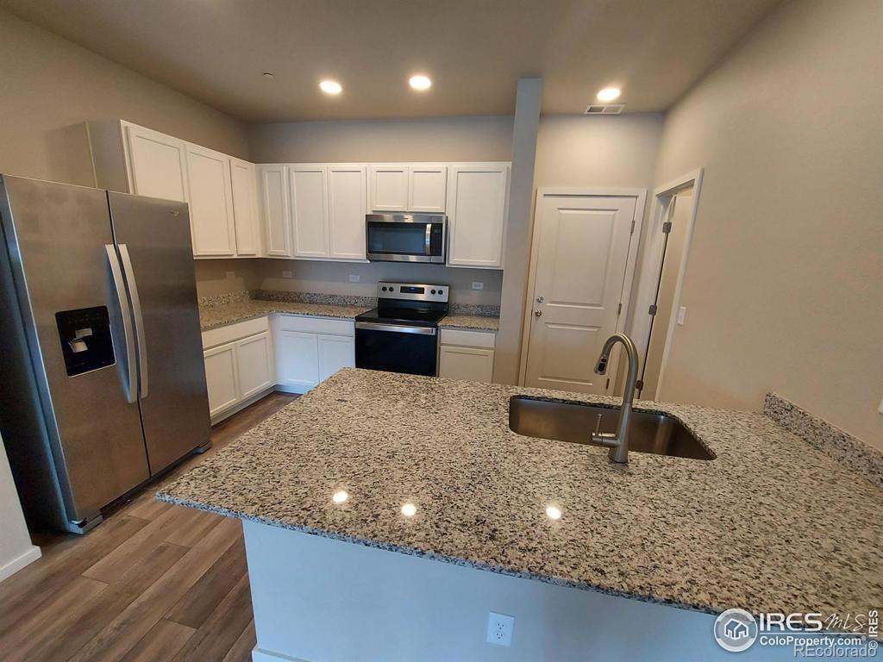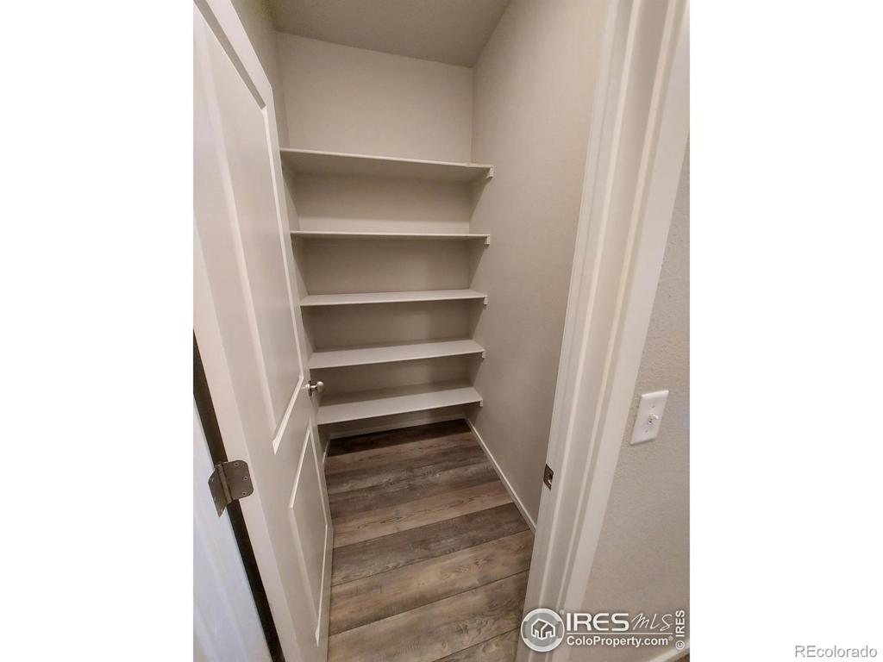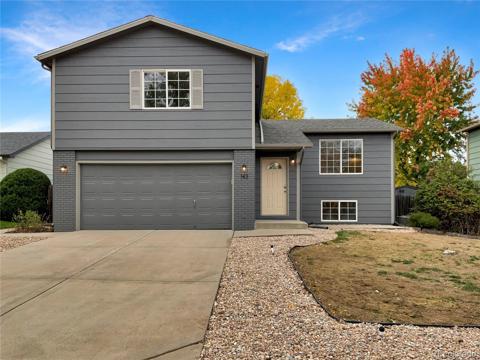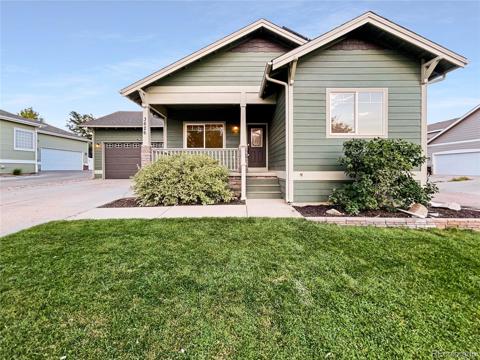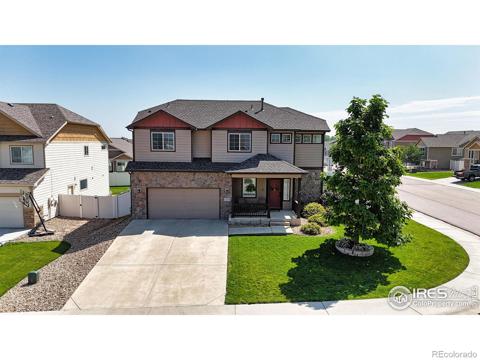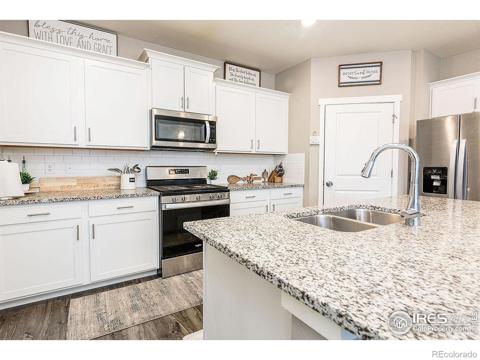6615 4th St Rd #3
Greeley, CO 80634 — Weld County — City Center West Residential NeighborhoodResidential $374,000 Active Listing# IR1017736
3 beds 3 baths 1735.00 sqft Lot size: 1902.00 sqft 0.04 acres 2022 build
Property Description
PRICE CUT 5K! MOVE-IN READY!! And, oh boy, are you gonna love this place. Built in 2022, this townhome is so fresh, it might still have that new-home glow-kinda like when you wake up after an 8-hour nap and somehow look like a movie star (but for real this time).Let's start with the Ouray floor plan-an interior unit that's basically the introvert's dream home: cozy and tucked in just right, yet still spacious enough for your most extroverted parties. The main floor? It's got an open concept so open you'll probably need a map to find the remote. Eat-in kitchen island for all your gourmet cereal-eating, a walk-in pantry that could double as a secret hideout, and-wait for it-a half bath, because nothing says I've made it like having a bathroom on every floor. You've got three bedrooms, all with walk-in closets-yes, even the closet has room for your closet-and two full bathrooms that are basically spa-lite. Plus, there's a dedicated laundry room because lugging clothes up and down the stairs is soooo 2021. Finished with stainless steel appliances-so shiny you'll feel guilty using them. The white maple cabinets add that I'm stylish but approachable vibe, while the granite countertops in the kitchen and white quartz countertops in the bathrooms scream, I know luxury, but I don't need to brag about it. Plus, there's luxury vinyl plank flooring on the main level, which is so sleek, you might just start gliding across it. Oh, and did I mention the double master vanity with knee space? Yes, it's a real thing. You can literally contemplate life while brushing your teeth in style. The walls are painted in Agreeable Gray because it's the paint equivalent of a hug. And, naturally, this home comes with a garage door opener-because using your arms to open doors is overrated-and central A/C, which is basically life's way of saying, You deserve to feel this good all the time. So, let's get serious for a second. This townhome isn't just move-in ready, it's you-ready! Call Me!
Listing Details
- Property Type
- Residential
- Listing#
- IR1017736
- Source
- REcolorado (Denver)
- Last Updated
- 11-12-2024 04:31pm
- Status
- Active
- Off Market Date
- 11-30--0001 12:00am
Property Details
- Property Subtype
- Multi-Family
- Sold Price
- $374,000
- Original Price
- $379,000
- Location
- Greeley, CO 80634
- SqFT
- 1735.00
- Year Built
- 2022
- Acres
- 0.04
- Bedrooms
- 3
- Bathrooms
- 3
- Levels
- Two
Map
Property Level and Sizes
- SqFt Lot
- 1902.00
- Lot Size
- 0.04
- Basement
- None
Financial Details
- Previous Year Tax
- 3454.00
- Year Tax
- 2024
- Is this property managed by an HOA?
- Yes
- Primary HOA Name
- Advance HOA Management Inc
- Primary HOA Phone Number
- 303-482-2213
- Primary HOA Amenities
- Trail(s)
- Primary HOA Fees Included
- Reserves, Maintenance Grounds, Snow Removal, Trash, Water
- Primary HOA Fees
- 175.00
- Primary HOA Fees Frequency
- Quarterly
- Secondary HOA Name
- Advance HOA Management INC
- Secondary HOA Phone Number
- 303-482-2213
- Secondary HOA Fees
- 140.00
- Secondary HOA Fees Frequency
- Monthly
Interior Details
- Appliances
- Dishwasher, Disposal, Dryer, Microwave, Oven, Washer
- Electric
- Central Air
- Cooling
- Central Air
- Utilities
- Electricity Available, Natural Gas Available
Exterior Details
- Water
- Public
- Sewer
- Public Sewer
Garage & Parking
Exterior Construction
- Roof
- Composition
- Construction Materials
- Wood Frame
- Window Features
- Window Coverings
- Security Features
- Smoke Detector(s)
- Builder Source
- Assessor
Land Details
- PPA
- 0.00
- Sewer Fee
- 0.00
Schools
- Elementary School
- McAuliffe
- Middle School
- Other
- High School
- Northridge
Walk Score®
Contact Agent
executed in 2.439 sec.





