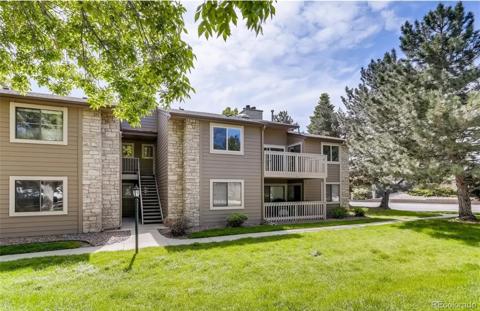5401 S Park Terrace Avenue #105A
Greenwood Village, CO 80111 — Arapahoe County — Village Plaza Lofts Condo NeighborhoodCondominium $400,000 Active Listing# 7395588
2 beds 2 baths 1020.00 sqft Lot size: 362.00 sqft 0.01 acres 2004 build
Property Description
Price Reduction!
Move-in ready 2-bed, 2-bath condo in the heart of DTC. Freshly updated with new flooring, paint, and modern trim. Open layout with in-unit laundry, a private garage parking space, and additional storage.
Located just minutes from light rail, I-25, I-225, and top dining. Community amenities include a fitness center, clubhouse, and pool (under construction, aiming to reopen by summer’s end).
Perfect for low-maintenance living in a prime location.
Listing Details
- Property Type
- Condominium
- Listing#
- 7395588
- Source
- REcolorado (Denver)
- Last Updated
- 05-19-2025 12:33am
- Status
- Active
- Off Market Date
- 11-30--0001 12:00am
Property Details
- Property Subtype
- Condominium
- Sold Price
- $400,000
- Original Price
- $425,000
- Location
- Greenwood Village, CO 80111
- SqFT
- 1020.00
- Year Built
- 2004
- Acres
- 0.01
- Bedrooms
- 2
- Bathrooms
- 2
- Levels
- Two
Map
Property Level and Sizes
- SqFt Lot
- 362.00
- Lot Features
- Ceiling Fan(s), Eat-in Kitchen, Elevator, Entrance Foyer, High Ceilings, Kitchen Island, No Stairs, Primary Suite, Smart Thermostat, Smoke Free, Stone Counters, Walk-In Closet(s), Wired for Data
- Lot Size
- 0.01
- Common Walls
- 2+ Common Walls
Financial Details
- Previous Year Tax
- 2368.00
- Year Tax
- 2024
- Is this property managed by an HOA?
- Yes
- Primary HOA Name
- MSI
- Primary HOA Phone Number
- 7209744245
- Primary HOA Amenities
- Clubhouse, Elevator(s), Fitness Center, Parking, Pool, Spa/Hot Tub
- Primary HOA Fees Included
- Insurance, Irrigation, Maintenance Grounds, Maintenance Structure, Recycling, Sewer, Snow Removal, Trash, Water
- Primary HOA Fees
- 458.00
- Primary HOA Fees Frequency
- Monthly
Interior Details
- Interior Features
- Ceiling Fan(s), Eat-in Kitchen, Elevator, Entrance Foyer, High Ceilings, Kitchen Island, No Stairs, Primary Suite, Smart Thermostat, Smoke Free, Stone Counters, Walk-In Closet(s), Wired for Data
- Appliances
- Dishwasher, Disposal, Dryer, Gas Water Heater, Microwave, Range, Refrigerator, Washer
- Laundry Features
- In Unit
- Electric
- Central Air
- Flooring
- Tile, Vinyl
- Cooling
- Central Air
- Heating
- Forced Air, Natural Gas
- Utilities
- Cable Available, Electricity Available, Electricity Connected, Internet Access (Wired), Natural Gas Available, Natural Gas Connected
Exterior Details
- Features
- Balcony
- Water
- Public
- Sewer
- Public Sewer
Garage & Parking
- Parking Features
- Concrete, Dry Walled, Finished Garage, Insulated Garage, Lighted, Storage
Exterior Construction
- Roof
- Composition
- Construction Materials
- Brick, Frame
- Exterior Features
- Balcony
- Window Features
- Window Coverings, Window Treatments
- Security Features
- Carbon Monoxide Detector(s), Secured Garage/Parking, Smoke Detector(s)
- Builder Source
- Public Records
Land Details
- PPA
- 0.00
- Road Frontage Type
- Public
- Road Responsibility
- Public Maintained Road
- Road Surface Type
- Paved
- Sewer Fee
- 0.00
Schools
- Elementary School
- Belleview
- Middle School
- Campus
- High School
- Cherry Creek
Walk Score®
Contact Agent
executed in 0.359 sec.













