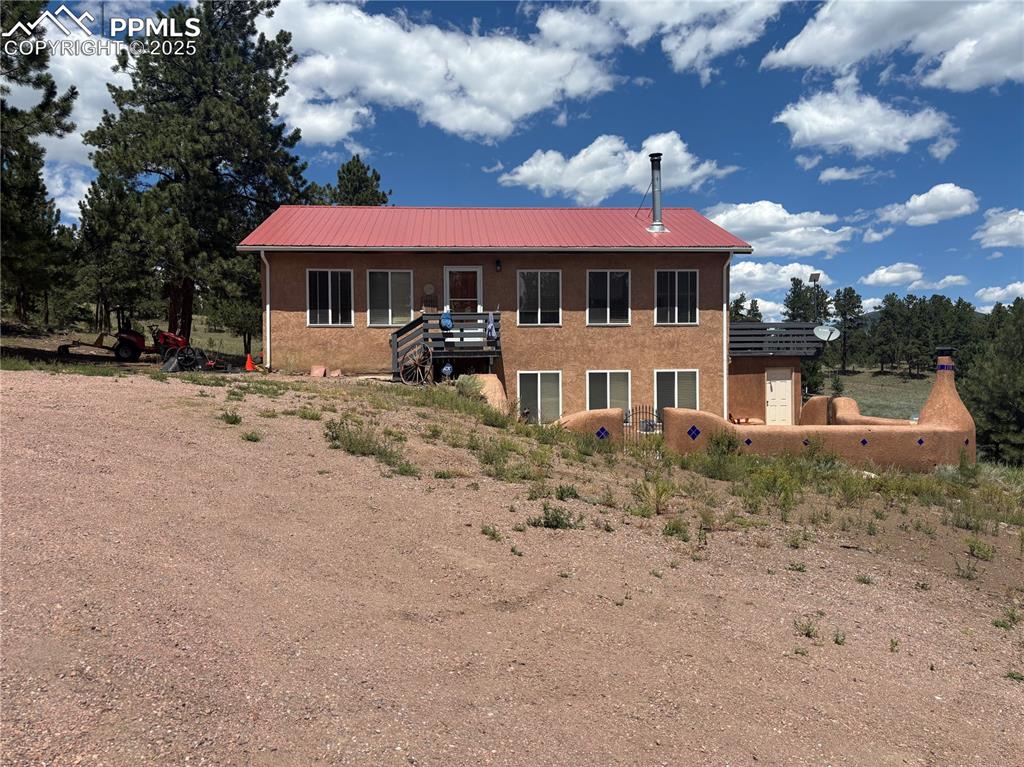1726 County Road 104
Guffey, CO 80820 — Park County — Cover Mountain Ranch NeighborhoodResidential $795,000 Active Listing# 7997522
1 beds 1 baths 730.00 sqft Lot size: 470448.00 sqft 10.80 acres 1994 build
Property Description
Welcome to Guffey, where our mountain properties are as unique and lovely as our folks! This private 10.8-acre escape showcases gently rolling terrain with mature pine stands, grassy meadow, RV parking, and a turn-around driveway for easy access. The property includes a 730 ft² 1.5-story primary residence and a fully furnished 882 ft² guest quarters, each equipped with dual Pioneer Mini Split systems for year-round comfort. The main home features an open loft bedroom, soaring wood-framed windows, Austrian oak floors, a propane stove, and over 790 ft² of new decking for relaxing or entertaining. The kitchen offers a high-performance stainless gas range, leathered granite counters, granite sink with sensor faucet, and a pantry/laundry room with cabinetry. The guest quarters boast vaulted ceilings, exposed beams, custom acacia floors, a wood stove, and a wraparound deck with unobstructed views. Its kitchen includes granite counters, maple cabinets, a ZLINE gas range with electric oven, and an island with storage and bar seating. The private bedroom is paired with a stackable laundry area, while the ensuite bathroom offers a soaking tub and sleek finishes. Elsewhere on the property is an insulated, productive chicken coop with enclosed yard and an oversized 30 x 40 heated garage featuring concrete aprons and covered side entrances. Ideal for work or leisure, the garage includes 220V power for tools or EV charging, a mezzanine with built-in workbenches, and an office with cabinets and separate exterior access. Tucked just off paved CR-102 near Hwy 9 and an hour west of Colorado Springs, this peaceful location offers year-round access to Divide, Woodland Park, Florissant, and Cripple Creek for dining, shopping, and entertainment. With Mueller State Park, Pike National Forest, the South Platte River, and Eleven Mile Reservoir nearby, you’ll find world-class hunting, hiking, rafting, fishing, and more at your fingertips! Additional photos, 3D tours, and documents available.
Listing Details
- Property Type
- Residential
- Listing#
- 7997522
- Source
- REcolorado (Denver)
- Last Updated
- 08-06-2025 01:22am
- Status
- Active
- Off Market Date
- 11-30--0001 12:00am
Property Details
- Property Subtype
- Single Family Residence
- Sold Price
- $795,000
- Original Price
- $850,000
- Location
- Guffey, CO 80820
- SqFT
- 730.00
- Year Built
- 1994
- Acres
- 10.80
- Bedrooms
- 1
- Bathrooms
- 1
- Levels
- Two
Map
Property Level and Sizes
- SqFt Lot
- 470448.00
- Lot Features
- Built-in Features, Eat-in Kitchen, Granite Counters, High Ceilings, Kitchen Island, No Stairs, Open Floorplan, Primary Suite, T&G Ceilings, Vaulted Ceiling(s)
- Lot Size
- 10.80
- Foundation Details
- Concrete Perimeter
- Basement
- Crawl Space, Exterior Entry
Financial Details
- Previous Year Tax
- 952.00
- Year Tax
- 2024
- Is this property managed by an HOA?
- Yes
- Primary HOA Name
- Cover Mtn Property Owner's Assoc
- Primary HOA Phone Number
- 719-555-1212
- Primary HOA Fees Included
- Road Maintenance
- Primary HOA Fees
- 150.00
- Primary HOA Fees Frequency
- Annually
Interior Details
- Interior Features
- Built-in Features, Eat-in Kitchen, Granite Counters, High Ceilings, Kitchen Island, No Stairs, Open Floorplan, Primary Suite, T&G Ceilings, Vaulted Ceiling(s)
- Appliances
- Dryer, Gas Water Heater, Oven, Range, Refrigerator, Tankless Water Heater, Washer
- Electric
- Air Conditioning-Room, Other
- Flooring
- Tile, Wood
- Cooling
- Air Conditioning-Room, Other
- Heating
- Electric, Passive Solar, Propane, Wood Stove
- Fireplaces Features
- Free Standing, Gas Log, Great Room
- Utilities
- Electricity Connected, Natural Gas Not Available, Phone Available, Propane
Exterior Details
- Features
- Private Yard, Rain Gutters
- Lot View
- Meadow, Mountain(s), Valley
- Water
- Private, Well
- Sewer
- Septic Tank
Garage & Parking
- Parking Features
- 220 Volts, Concrete, Gravel, Exterior Access Door, Finished Garage, Heated Garage, Insulated Garage, Lighted, Oversized, Oversized Door, Storage
Exterior Construction
- Roof
- Composition
- Construction Materials
- Concrete, Frame, Log, Rock
- Exterior Features
- Private Yard, Rain Gutters
- Window Features
- Double Pane Windows, Skylight(s), Window Coverings
- Security Features
- Carbon Monoxide Detector(s), Smoke Detector(s)
- Builder Source
- Public Records
Land Details
- PPA
- 0.00
- Road Frontage Type
- Private Road, Shared Drive, Year Round
- Road Responsibility
- Private Maintained Road
- Road Surface Type
- Gravel
- Sewer Fee
- 0.00
Schools
- Elementary School
- Guffey Charter
- Middle School
- Guffey Charter
- High School
- South Park
Walk Score®
Listing Media
- Virtual Tour
- Click here to watch tour
Contact Agent
executed in 0.518 sec.













