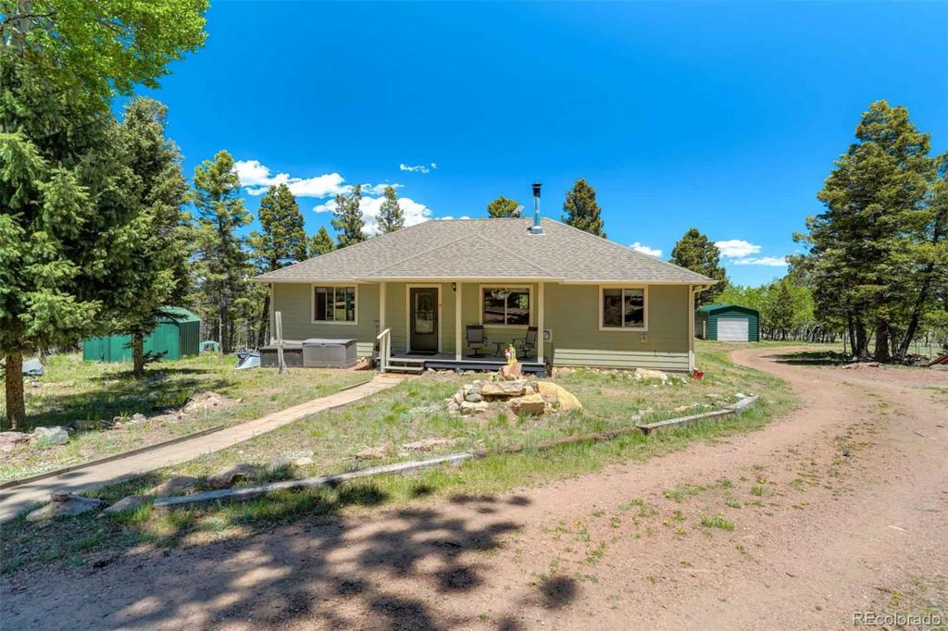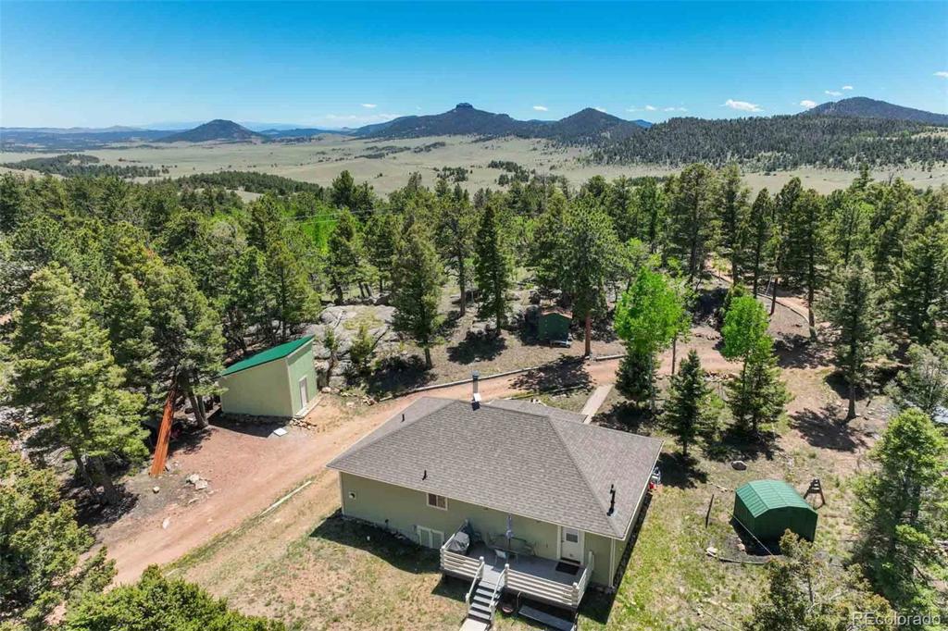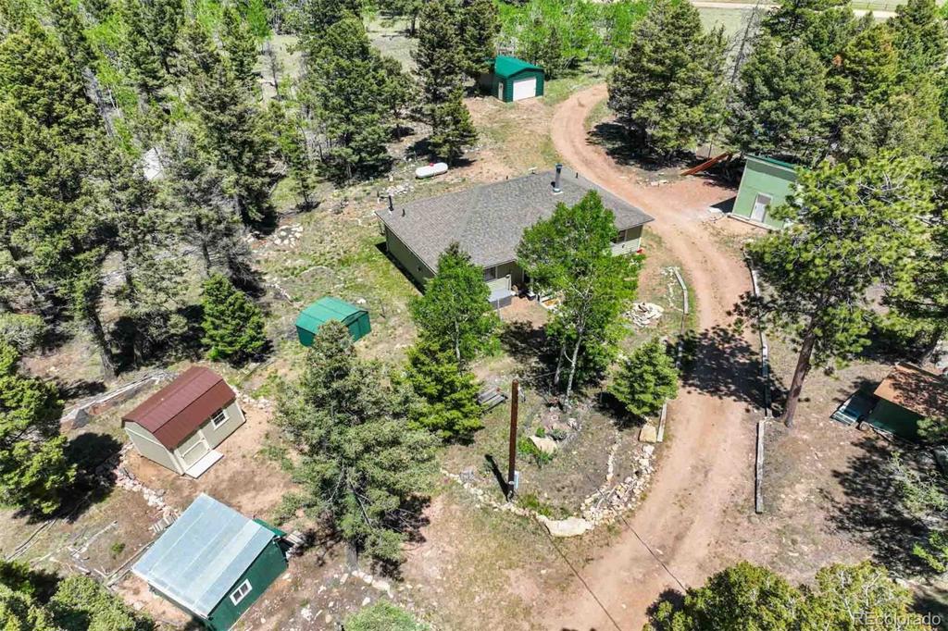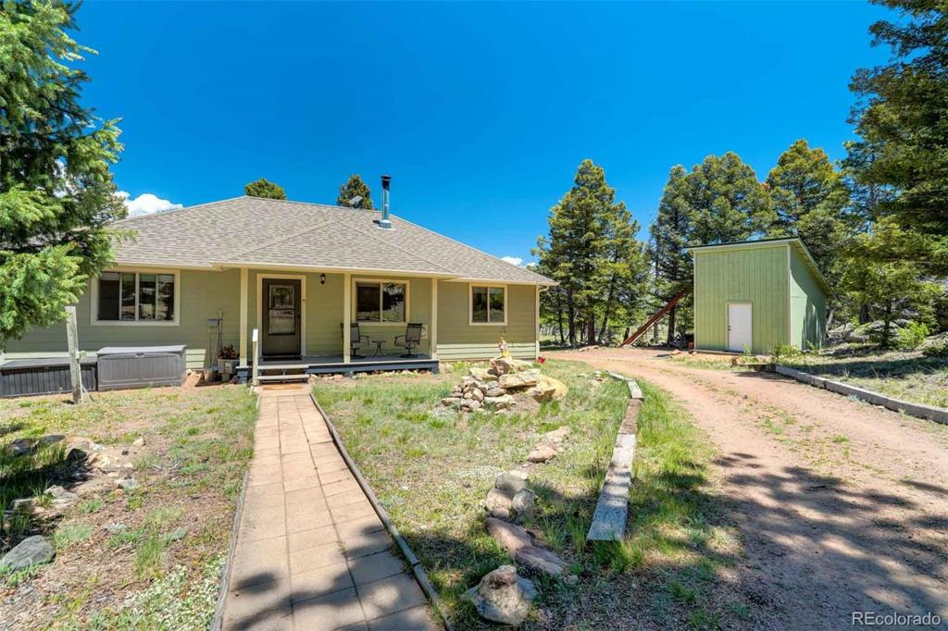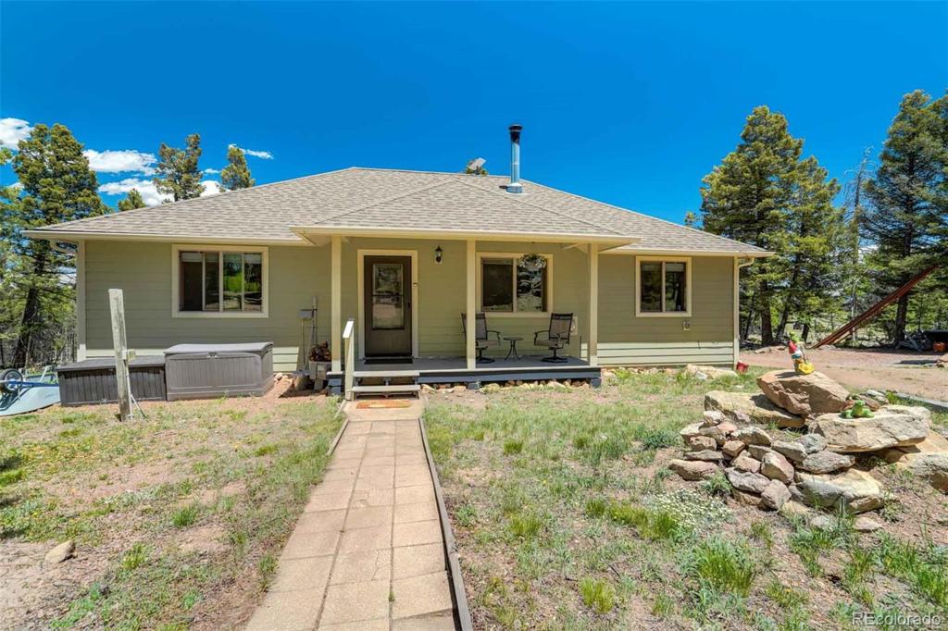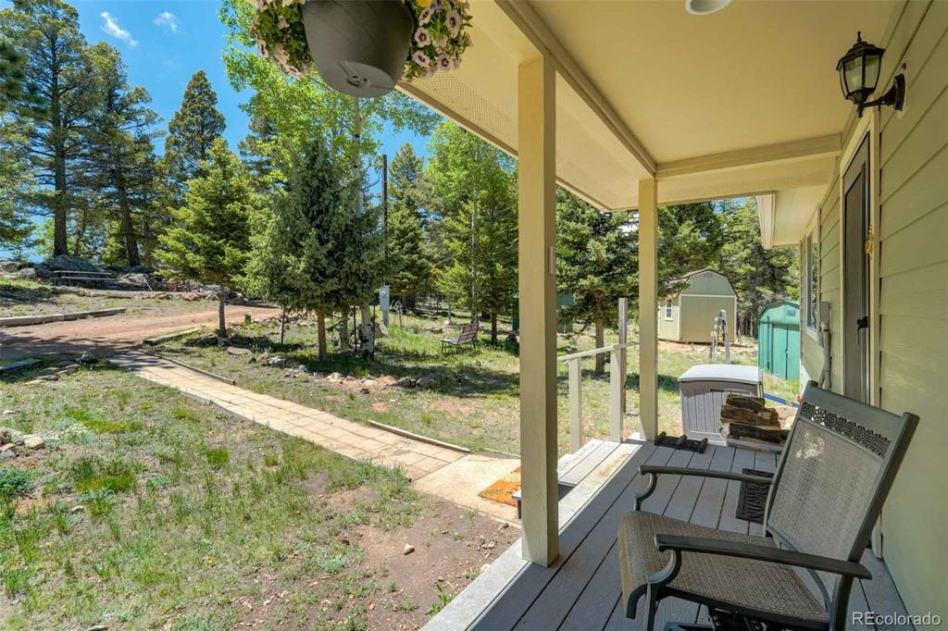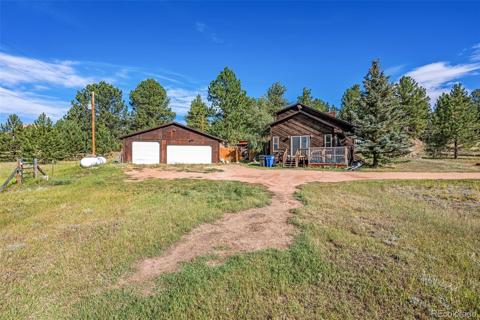453 Castle Mountain Drive
Guffey, CO 80820 — Park County — Saddle Mountain Heights NeighborhoodResidential $375,000 Active Listing# 3745772
3 beds 2 baths 1232.00 sqft Lot size: 132422.40 sqft 3.04 acres 2009 build
Property Description
Tucked away in the central Colorado Rocky Mountains, just an hour west of Colorado Springs, this delightful 3 bd/2 ba ranch home on 3 acres is just darling! The drive in will mesmerize you with some of the most incredible countryside exploding with lush valleys, meadows, and vistas thriving with ponderosas, vibrant aspen, wildlife and wildflowers. Situated in the serene Saddle Mountain Heights subdivision in Guffey, this mountain cutie is perfect for all stages of life! The floor plan offers a terrific main living area with an open kitchen and dining area featuring stylish laminate wood flooring, abundant hickory cabinetry, gas cooking, attractive appliances, and all the comforts you could ask for! The cozy living room has just enough space for you and your loved ones, with the warmth of a genuine wood-burning stove highlighting magical moments to come. The west side houses the primary bedroom with an ensuite and walk-in closet that is spacious and inviting. Additional bedrooms and a bath to the east provide space for everything else your heart desires. Durable fiber cement siding and composite decking on the front and back decks promise years of enjoyment. Convenient RV accommodations provide extra guest space when needed. Continue using local providers to fill the 3000-gallon water cistern or consider adding a well on the Platte side of the property. Plenty of electricity-supplied storage buildings give you space for projects and ‘honey dos’ set against the majestic backdrop of Pike’s Peak! A roomy metal garage offers shelter for all of your toys! Offered by the original owner of this once-forever mountain haven, you’ll have the luxury of being the recipient of one of the most thoughtfully planned mountain destinations in the area! Plus, local access to acres of federal and state-owned land extends your backyard and exploration. If this property feels like it should be yours, come see it today!
Listing Details
- Property Type
- Residential
- Listing#
- 3745772
- Source
- REcolorado (Denver)
- Last Updated
- 11-26-2024 06:27pm
- Status
- Active
- Off Market Date
- 11-30--0001 12:00am
Property Details
- Property Subtype
- Single Family Residence
- Sold Price
- $375,000
- Original Price
- $475,000
- Location
- Guffey, CO 80820
- SqFT
- 1232.00
- Year Built
- 2009
- Acres
- 3.04
- Bedrooms
- 3
- Bathrooms
- 2
- Levels
- One
Map
Property Level and Sizes
- SqFt Lot
- 132422.40
- Lot Features
- Ceiling Fan(s), Eat-in Kitchen, High Ceilings, High Speed Internet, Laminate Counters, No Stairs, Open Floorplan, Pantry, Primary Suite, Vaulted Ceiling(s), Walk-In Closet(s), Wired for Data
- Lot Size
- 3.04
- Foundation Details
- Concrete Perimeter, Raised
- Basement
- Crawl Space, Exterior Entry
Financial Details
- Previous Year Tax
- 1009.00
- Year Tax
- 2023
- Primary HOA Fees
- 0.00
Interior Details
- Interior Features
- Ceiling Fan(s), Eat-in Kitchen, High Ceilings, High Speed Internet, Laminate Counters, No Stairs, Open Floorplan, Pantry, Primary Suite, Vaulted Ceiling(s), Walk-In Closet(s), Wired for Data
- Appliances
- Dishwasher, Disposal, Dryer, Electric Water Heater, Microwave, Oven, Range, Range Hood, Refrigerator, Tankless Water Heater, Washer
- Electric
- Other
- Flooring
- Carpet, Laminate, Tile, Wood
- Cooling
- Other
- Heating
- Baseboard, Electric, Propane, Wall Furnace, Wood Stove
- Fireplaces Features
- Free Standing, Living Room, Wood Burning Stove
- Utilities
- Electricity Connected, Internet Access (Wired), Natural Gas Not Available, Phone Available, Propane
Exterior Details
- Features
- Private Yard, Rain Gutters
- Lot View
- Meadow, Mountain(s), Valley
- Water
- Cistern, Private
- Sewer
- Septic Tank
Garage & Parking
Exterior Construction
- Roof
- Composition
- Construction Materials
- Cement Siding, Concrete, Frame
- Exterior Features
- Private Yard, Rain Gutters
- Window Features
- Double Pane Windows, Window Coverings
- Security Features
- Carbon Monoxide Detector(s), Smoke Detector(s)
Land Details
- PPA
- 0.00
- Road Frontage Type
- Public, Shared Drive, Year Round
- Road Responsibility
- Public Maintained Road
- Road Surface Type
- Gravel
- Sewer Fee
- 0.00
Schools
- Elementary School
- Guffey Charter
- Middle School
- Guffey Charter
- High School
- South Park
Walk Score®
Listing Media
- Virtual Tour
- Click here to watch tour
Contact Agent
executed in 2.072 sec.




