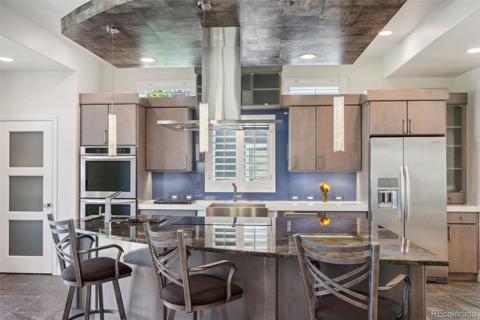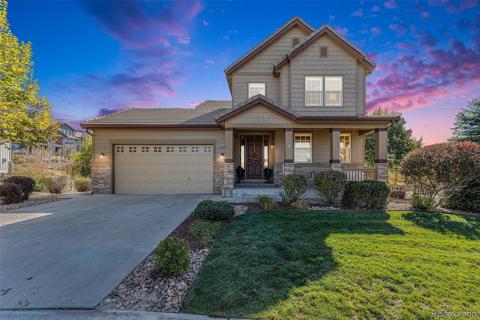10577 Summersong Way
Highlands Ranch, CO 80126 — Douglas County — Backcountry NeighborhoodResidential $1,575,000 Active Listing# 5583239
5 beds 5 baths 4237.00 sqft Lot size: 8886.00 sqft 0.20 acres 2014 build
Property Description
Experience resort-style living in the exclusive gated community of Backcountry, where this stunning home offers breathtaking mountain views from the entire back side. Nestled on an oversized cul-de-sac lot with no neighbors in front or behind, this 5-bedroom, 5-bathroom home combines space, elegance, and privacy. Inside, you'll find 9-foot ceilings, plantation shutters, and prewired surround sound throughout. The main floor features a private office, a spacious dining room, and a cozy family room with a stone-framed gas fireplace. The gourmet kitchen, open to the family room, is equipped with stainless steel appliances, a gas cooktop, ample cabinetry, and a large island with quartz countertops. The covered, lighted deck is perfect for enjoying incredible mountain views and spectacular sunsets. Upstairs, the newly painted and carpeted second floor includes three additional bedrooms, two bathrooms, and a spacious primary suite. The luxurious primary ensuite boasts a soaking tub, dual vanities, a makeup station, and his-and-her walk-in closets. The finished walkout basement includes a second family room/game room, a wet bar, a home theater with a movie projector, an additional bedroom, and a bathroom. If desired, this space can function as a complete in-law suite with its own separate entrance. Residents of this exclusive community enjoy access to all four Highlands Ranch recreation centers and the private Sundial Backcountry clubhouse, featuring a resort-style pool, modern fitness center, viewing lounge, and event space. Outdoor enthusiasts will love the nearby Backcountry trails and community parks, while a new coffee shop at the community entrance adds a touch of convenience.
Listing Details
- Property Type
- Residential
- Listing#
- 5583239
- Source
- REcolorado (Denver)
- Last Updated
- 01-07-2025 12:04am
- Status
- Active
- Off Market Date
- 11-30--0001 12:00am
Property Details
- Property Subtype
- Single Family Residence
- Sold Price
- $1,575,000
- Original Price
- $1,575,000
- Location
- Highlands Ranch, CO 80126
- SqFT
- 4237.00
- Year Built
- 2014
- Acres
- 0.20
- Bedrooms
- 5
- Bathrooms
- 5
- Levels
- Two
Map
Property Level and Sizes
- SqFt Lot
- 8886.00
- Lot Features
- Built-in Features, Ceiling Fan(s), Eat-in Kitchen, Entrance Foyer, Five Piece Bath, Granite Counters, High Ceilings, High Speed Internet, Jack & Jill Bathroom, Kitchen Island, Open Floorplan, Primary Suite, Vaulted Ceiling(s), Walk-In Closet(s), Wet Bar
- Lot Size
- 0.20
- Basement
- Bath/Stubbed, Finished, Sump Pump, Walk-Out Access
Financial Details
- Previous Year Tax
- 8862.00
- Year Tax
- 2023
- Is this property managed by an HOA?
- Yes
- Primary HOA Name
- Backcountry
- Primary HOA Phone Number
- 303-346-2800
- Primary HOA Amenities
- Clubhouse, Fitness Center, Gated, Playground, Pond Seasonal, Pool, Spa/Hot Tub, Tennis Court(s), Trail(s)
- Primary HOA Fees Included
- Maintenance Grounds, Security, Snow Removal, Trash
- Primary HOA Fees
- 345.00
- Primary HOA Fees Frequency
- Monthly
- Secondary HOA Name
- HRCA
- Secondary HOA Phone Number
- 303-791-2500
- Secondary HOA Fees
- 171.00
- Secondary HOA Fees Frequency
- Quarterly
Interior Details
- Interior Features
- Built-in Features, Ceiling Fan(s), Eat-in Kitchen, Entrance Foyer, Five Piece Bath, Granite Counters, High Ceilings, High Speed Internet, Jack & Jill Bathroom, Kitchen Island, Open Floorplan, Primary Suite, Vaulted Ceiling(s), Walk-In Closet(s), Wet Bar
- Appliances
- Bar Fridge, Cooktop, Dishwasher, Disposal, Double Oven, Dryer, Humidifier, Microwave, Oven, Range, Range Hood, Refrigerator, Sump Pump, Washer
- Laundry Features
- In Unit
- Electric
- Central Air
- Flooring
- Carpet, Tile
- Cooling
- Central Air
- Heating
- Forced Air
- Fireplaces Features
- Basement, Family Room, Gas
- Utilities
- Cable Available, Electricity Available, Natural Gas Available
Exterior Details
- Features
- Lighting, Private Yard, Rain Gutters
- Lot View
- Mountain(s)
- Water
- Public
- Sewer
- Public Sewer
Garage & Parking
- Parking Features
- Dry Walled, Floor Coating, Storage
Exterior Construction
- Roof
- Concrete
- Construction Materials
- Frame, Stone, Stucco
- Exterior Features
- Lighting, Private Yard, Rain Gutters
- Window Features
- Bay Window(s), Window Coverings
- Builder Name
- Shea Homes
- Builder Source
- Public Records
Land Details
- PPA
- 0.00
- Road Frontage Type
- Public
- Road Responsibility
- Public Maintained Road
- Road Surface Type
- Paved
- Sewer Fee
- 0.00
Schools
- Elementary School
- Stone Mountain
- Middle School
- Ranch View
- High School
- Thunderridge
Walk Score®
Listing Media
- Virtual Tour
- Click here to watch tour
Contact Agent
executed in 2.545 sec.













