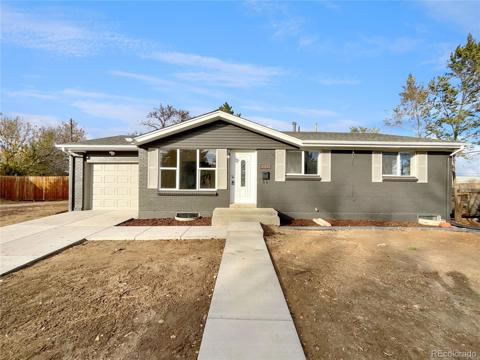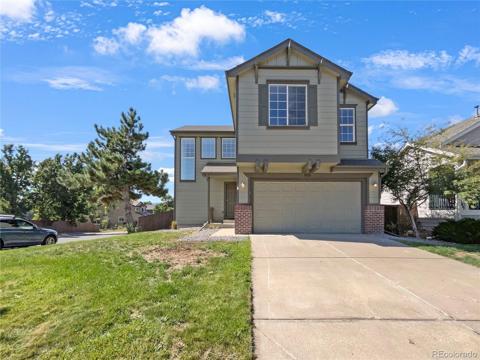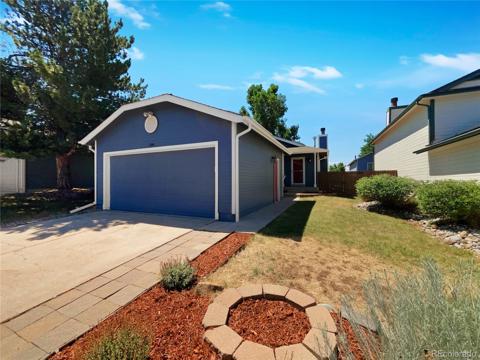1324 Shadow Mountain Drive
Highlands Ranch, CO 80126 — Douglas County — Highlands Ranch NeighborhoodOpen House - Public: Sat Jan 11, 1:00PM-3:00PM
Residential $945,000 Active Listing# 3450730
4 beds 4 baths 3669.00 sqft Lot size: 9714.00 sqft 0.22 acres 1987 build
Property Description
Experience a residence where thoughtful design and timeless elegance converge on a coveted corner lot. With mature trees shading an expansive yard, this distinguished 4-bed home offers a tranquil retreat. A stately stone facade and 2-car garage introduce the enduring character found throughout. Inside, refined architectural details elevate the home. The living room, accessed by timeless french doors, features an elegant bay window and window seat. The great room is a design showcase, with vaulted ceilings, exposed beams and skylights allowing in natural light. A dramatic stone fireplace anchors the room, blending warmth and grandeur for intimate gatherings and special occasions. Flowing through the home office space, discover a second fireplace and a continuation of charming design. At the heart of the home, the gourmet kitchen offers granite counters, a stylish backsplash, and an array of chic lighting fixtures. Sophisticated full-height cabinets provide ample storage while a tiered island and breakfast nook complete the open layout with seamless functionality. The primary suite is a luxurious retreat with vaulted ceilings, pristine hardwood floors, and a dual-sided fireplace that connects to a spa-like ensuite. Double vanities, a steam shower, and a walk-in closet add comfort, while a private balcony presents stunning views of the greenbelt and distant mountains. Each of the additional bedrooms are thoughtfully designed with high ceilings, generous storage, and well-planned layouts. The finished basement adds versatility with a Murphy bed, a bonus room, and full bath, making it ideal for guests or a home gym. Outdoors, the main-level deck is well-positioned for al fresco dining, while the upper deck offers sweeping views. A serene pond and expansive flat lawn create a peaceful outdoor sanctuary, while the 8.8kW Solar System provides for energy efficiency. Combining classic charm with modern luxury, this residence offers a harmonious blend of elegance and comfort.
Listing Details
- Property Type
- Residential
- Listing#
- 3450730
- Source
- REcolorado (Denver)
- Last Updated
- 01-09-2025 04:40pm
- Status
- Active
- Off Market Date
- 11-30--0001 12:00am
Property Details
- Property Subtype
- Single Family Residence
- Sold Price
- $945,000
- Original Price
- $945,000
- Location
- Highlands Ranch, CO 80126
- SqFT
- 3669.00
- Year Built
- 1987
- Acres
- 0.22
- Bedrooms
- 4
- Bathrooms
- 4
- Levels
- Two
Map
Property Level and Sizes
- SqFt Lot
- 9714.00
- Lot Features
- Audio/Video Controls, Built-in Features, Ceiling Fan(s), Eat-in Kitchen, Entrance Foyer, Five Piece Bath, Granite Counters, High Ceilings, High Speed Internet, Kitchen Island, Open Floorplan, Pantry, Primary Suite, Sauna, Sound System, Utility Sink, Vaulted Ceiling(s), Walk-In Closet(s), Wet Bar
- Lot Size
- 0.22
- Basement
- Finished, Partial
- Common Walls
- No Common Walls
Financial Details
- Previous Year Tax
- 4346.00
- Year Tax
- 2023
- Is this property managed by an HOA?
- Yes
- Primary HOA Name
- Highlands Ranch Community Association
- Primary HOA Phone Number
- 303-471-8958
- Primary HOA Amenities
- Clubhouse, Fitness Center, Park, Playground, Pool, Spa/Hot Tub, Tennis Court(s), Trail(s)
- Primary HOA Fees Included
- Snow Removal
- Primary HOA Fees
- 168.00
- Primary HOA Fees Frequency
- Quarterly
Interior Details
- Interior Features
- Audio/Video Controls, Built-in Features, Ceiling Fan(s), Eat-in Kitchen, Entrance Foyer, Five Piece Bath, Granite Counters, High Ceilings, High Speed Internet, Kitchen Island, Open Floorplan, Pantry, Primary Suite, Sauna, Sound System, Utility Sink, Vaulted Ceiling(s), Walk-In Closet(s), Wet Bar
- Appliances
- Dishwasher, Disposal, Double Oven, Dryer, Microwave, Range, Refrigerator, Washer
- Electric
- Central Air
- Flooring
- Carpet, Laminate, Tile, Wood
- Cooling
- Central Air
- Heating
- Forced Air
- Fireplaces Features
- Family Room, Gas, Insert, Kitchen, Primary Bedroom
- Utilities
- Cable Available, Electricity Available, Natural Gas Available, Phone Available
Exterior Details
- Features
- Balcony, Private Yard, Rain Gutters
- Lot View
- Mountain(s)
- Water
- Public
- Sewer
- Public Sewer
Garage & Parking
Exterior Construction
- Roof
- Composition
- Construction Materials
- Frame, Stone
- Exterior Features
- Balcony, Private Yard, Rain Gutters
- Window Features
- Bay Window(s), Skylight(s)
- Security Features
- Smoke Detector(s)
- Builder Source
- Public Records
Land Details
- PPA
- 0.00
- Road Frontage Type
- Public
- Road Responsibility
- Public Maintained Road
- Road Surface Type
- Paved
- Sewer Fee
- 0.00
Schools
- Elementary School
- Sand Creek
- Middle School
- Mountain Ridge
- High School
- Mountain Vista
Walk Score®
Listing Media
- Virtual Tour
- Click here to watch tour
Contact Agent
executed in 3.136 sec.













