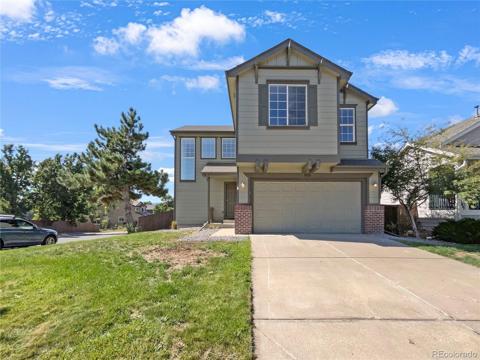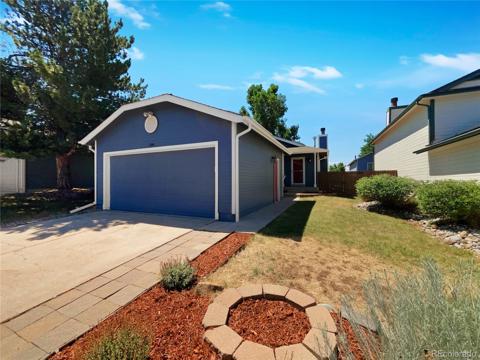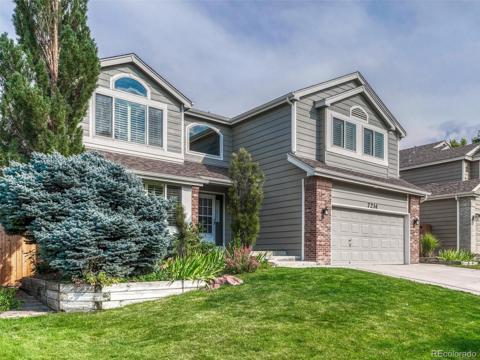1217 Laurenwood Way
Highlands Ranch, CO 80129 — Douglas County — The Village At Highlands Ranch NeighborhoodResidential $599,900 Active Listing# 6245280
3 beds 4 baths 2067.00 sqft Lot size: 3223.00 sqft 0.07 acres 1997 build
Property Description
Single-family patio home designed with convenience and low maintenance in mine. HOA services handle front landscaping, front snow removal, common area maintenance, plus the shared amenities such as swimming pool and clubhouse. Enjoy your own private, xeriscaped, fenced yard with large stamped concrete patio and garden area without the responsibilities of extensive yard work! Desirable location near restaurants, shopping, schools with easy access to highways. Quiet cul-de-sac! Low-maintenance 3-bedroom, 4-bathroom home offers both comfort and modern upgrades. New carpet, new paint, updated light fixtures, newer ceiling fans, updated kitchen cabinets, finished basement with 1/2 bath, newer garage door and opener, up/down blinds throughout. Mountain views from primary bedroom and loft area. This immaculate home has been maintained and is turnkey ready to move in!
Listing Details
- Property Type
- Residential
- Listing#
- 6245280
- Source
- REcolorado (Denver)
- Last Updated
- 12-27-2024 05:05pm
- Status
- Active
- Off Market Date
- 11-30--0001 12:00am
Property Details
- Property Subtype
- Single Family Residence
- Sold Price
- $599,900
- Original Price
- $615,000
- Location
- Highlands Ranch, CO 80129
- SqFT
- 2067.00
- Year Built
- 1997
- Acres
- 0.07
- Bedrooms
- 3
- Bathrooms
- 4
- Levels
- Two
Map
Property Level and Sizes
- SqFt Lot
- 3223.00
- Lot Features
- Ceiling Fan(s), Eat-in Kitchen, Five Piece Bath, High Ceilings, High Speed Internet, Open Floorplan, Primary Suite, Radon Mitigation System, Smoke Free, Solid Surface Counters, Walk-In Closet(s)
- Lot Size
- 0.07
- Foundation Details
- Slab
- Basement
- Crawl Space, Finished, Interior Entry, Partial, Sump Pump
- Common Walls
- No Common Walls
Financial Details
- Previous Year Tax
- 3330.00
- Year Tax
- 2023
- Is this property managed by an HOA?
- Yes
- Primary HOA Name
- Westwind Management
- Primary HOA Phone Number
- 720-509-6054
- Primary HOA Amenities
- Clubhouse, Fitness Center, Playground, Pool, Spa/Hot Tub, Tennis Court(s), Trail(s)
- Primary HOA Fees Included
- Maintenance Grounds, Recycling, Snow Removal, Trash
- Primary HOA Fees
- 165.00
- Primary HOA Fees Frequency
- Monthly
- Secondary HOA Name
- HRCA
- Secondary HOA Phone Number
- 303-471-8950
- Secondary HOA Fees
- 168.00
- Secondary HOA Fees Frequency
- Quarterly
Interior Details
- Interior Features
- Ceiling Fan(s), Eat-in Kitchen, Five Piece Bath, High Ceilings, High Speed Internet, Open Floorplan, Primary Suite, Radon Mitigation System, Smoke Free, Solid Surface Counters, Walk-In Closet(s)
- Appliances
- Cooktop, Dishwasher, Dryer, Gas Water Heater, Microwave, Oven, Refrigerator, Washer
- Laundry Features
- In Unit
- Electric
- Central Air
- Flooring
- Carpet, Wood
- Cooling
- Central Air
- Heating
- Forced Air
- Fireplaces Features
- Living Room
- Utilities
- Cable Available, Electricity Connected, Natural Gas Connected, Phone Available
Exterior Details
- Features
- Garden, Lighting, Private Yard
- Lot View
- Mountain(s)
- Water
- Public
- Sewer
- Public Sewer
Garage & Parking
- Parking Features
- Concrete, Dry Walled
Exterior Construction
- Roof
- Concrete
- Construction Materials
- Wood Siding
- Exterior Features
- Garden, Lighting, Private Yard
- Window Features
- Double Pane Windows
- Security Features
- Carbon Monoxide Detector(s), Radon Detector
- Builder Source
- Public Records
Land Details
- PPA
- 0.00
- Road Frontage Type
- Public
- Road Responsibility
- Public Maintained Road
- Road Surface Type
- Paved
- Sewer Fee
- 0.00
Schools
- Elementary School
- Eldorado
- Middle School
- Ranch View
- High School
- Thunderridge
Walk Score®
Listing Media
- Virtual Tour
- Click here to watch tour
Contact Agent
executed in 2.861 sec.













