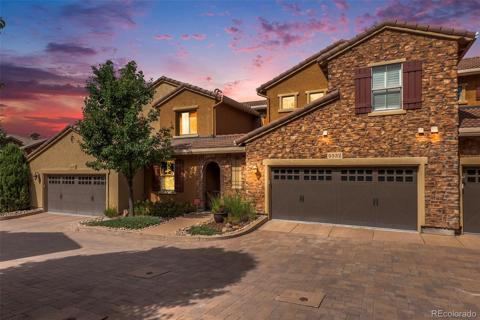9424 Ridgeline Boulevard #H
Highlands Ranch, CO 80129 — Douglas County — Brownstones NeighborhoodTownhome $615,000 Active Listing# 4898683
3 beds 3 baths 1531.00 sqft 2006 build
Property Description
Welcome home to the comfortable 3-bedroom Greenwich model! Meticulously maintained and move-in ready with original finishes, updated carpet and updated interior paint. Just steps from Civic Green Park, where all the action is. Library is a block away, across the street is Town Center with shops, restaurants and other services. The tree-lined boulevard offers shade and the gated front patio is the perfect spot to relax and watch the world go by.
Listing Details
- Property Type
- Townhome
- Listing#
- 4898683
- Source
- REcolorado (Denver)
- Last Updated
- 01-03-2025 11:59pm
- Status
- Active
- Off Market Date
- 11-30--0001 12:00am
Property Details
- Property Subtype
- Townhouse
- Sold Price
- $615,000
- Original Price
- $635,000
- Location
- Highlands Ranch, CO 80129
- SqFT
- 1531.00
- Year Built
- 2006
- Bedrooms
- 3
- Bathrooms
- 3
- Levels
- Three Or More
Map
Property Level and Sizes
- Lot Features
- Eat-in Kitchen, Five Piece Bath, Granite Counters, High Ceilings, High Speed Internet, Kitchen Island, Walk-In Closet(s)
- Foundation Details
- Block
- Basement
- Crawl Space, Partial, Unfinished
- Common Walls
- 2+ Common Walls
Financial Details
- Previous Year Tax
- 3233.00
- Year Tax
- 2023
- Is this property managed by an HOA?
- Yes
- Primary HOA Name
- HRCA
- Primary HOA Phone Number
- 303-791-2500
- Primary HOA Amenities
- Business Center, Clubhouse, Fitness Center, Garden Area, Park, Playground, Pond Seasonal, Pool, Security, Spa/Hot Tub, Tennis Court(s), Trail(s)
- Primary HOA Fees Included
- Irrigation, Maintenance Grounds, Maintenance Structure, Recycling, Road Maintenance, Snow Removal, Trash
- Primary HOA Fees
- 150.00
- Primary HOA Fees Frequency
- Quarterly
- Secondary HOA Name
- Brownstones
- Secondary HOA Phone Number
- 303-980-0700
- Secondary HOA Fees
- 380.00
- Secondary HOA Fees Frequency
- Monthly
Interior Details
- Interior Features
- Eat-in Kitchen, Five Piece Bath, Granite Counters, High Ceilings, High Speed Internet, Kitchen Island, Walk-In Closet(s)
- Appliances
- Dishwasher, Disposal, Dryer, Gas Water Heater, Microwave, Range, Refrigerator, Self Cleaning Oven, Washer
- Laundry Features
- In Unit
- Electric
- Central Air
- Flooring
- Carpet, Tile, Wood
- Cooling
- Central Air
- Heating
- Forced Air, Natural Gas
- Fireplaces Features
- Gas Log, Living Room
- Utilities
- Cable Available, Electricity Connected, Internet Access (Wired), Natural Gas Connected, Phone Connected
Exterior Details
- Features
- Balcony
- Lot View
- Mountain(s)
- Water
- Public
- Sewer
- Public Sewer
Garage & Parking
- Parking Features
- Concrete, Dry Walled, Insulated Garage, Lighted, Oversized, Storage
Exterior Construction
- Roof
- Composition
- Construction Materials
- Block, Frame
- Exterior Features
- Balcony
- Window Features
- Double Pane Windows, Window Coverings
- Builder Name
- Shea Homes
- Builder Source
- Public Records
Land Details
- PPA
- 0.00
- Road Responsibility
- Public Maintained Road
- Road Surface Type
- Paved
- Sewer Fee
- 0.00
Schools
- Elementary School
- Eldorado
- Middle School
- Ranch View
- High School
- Thunderridge
Walk Score®
Contact Agent
executed in 2.539 sec.













