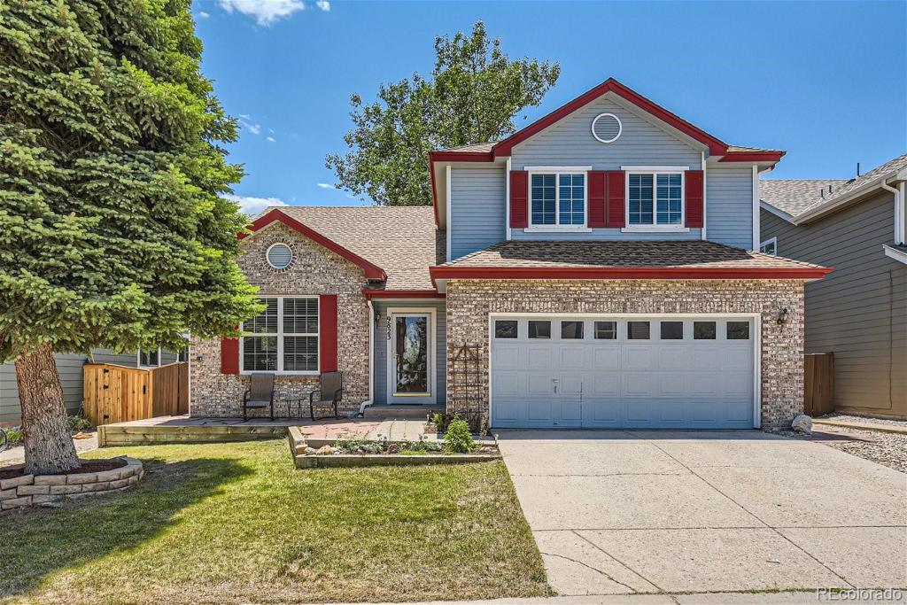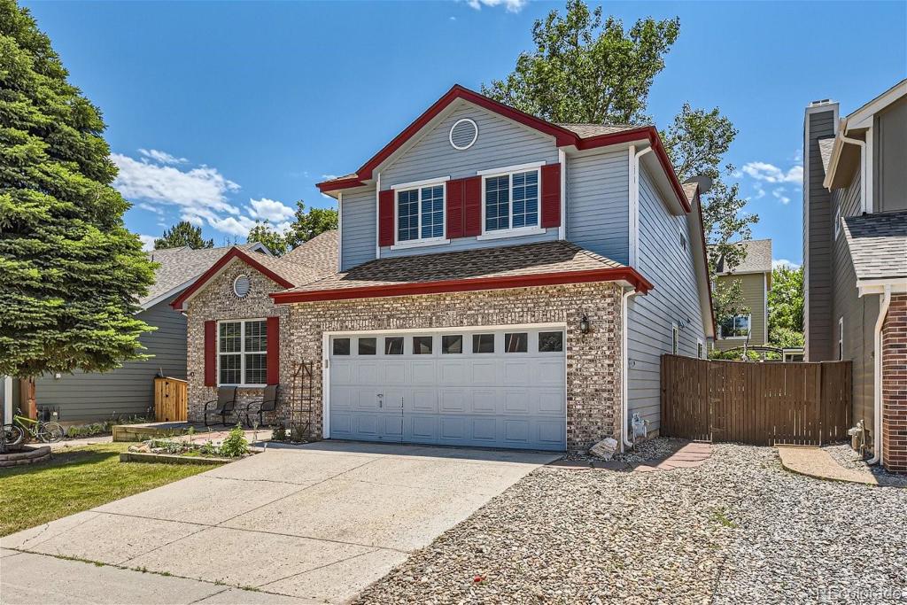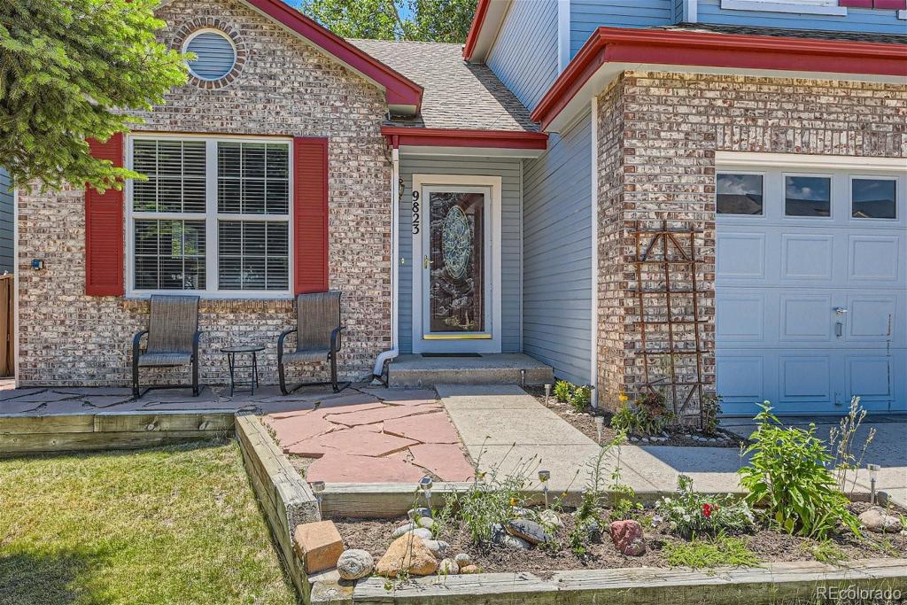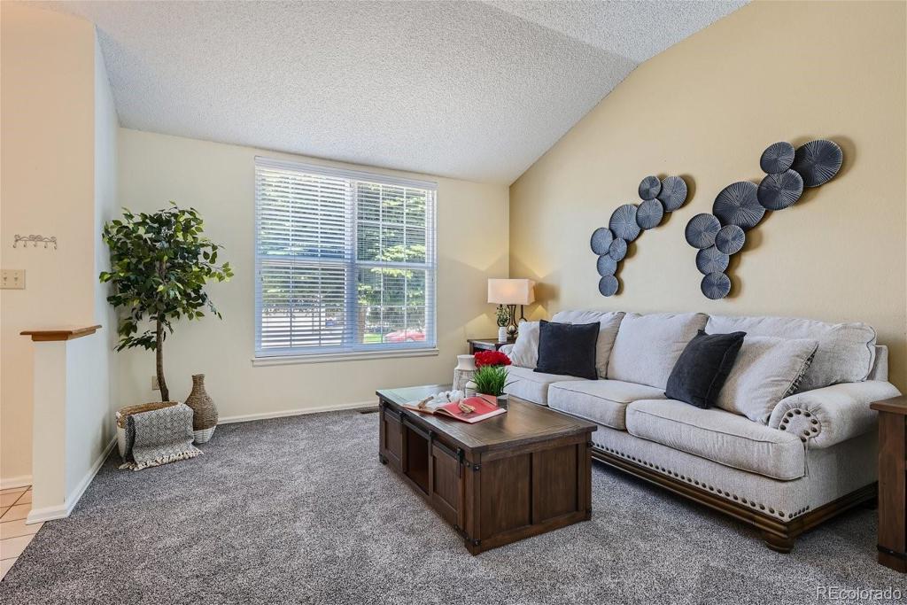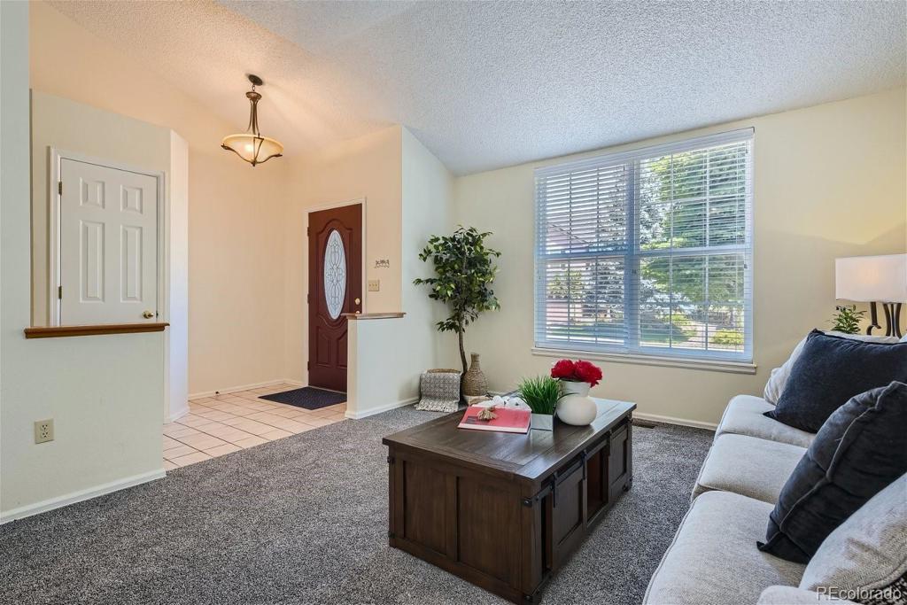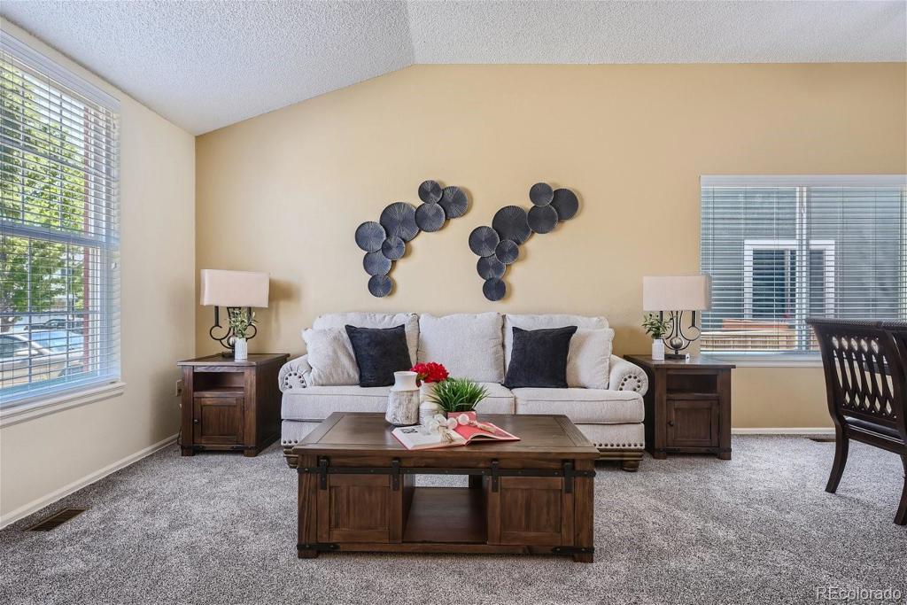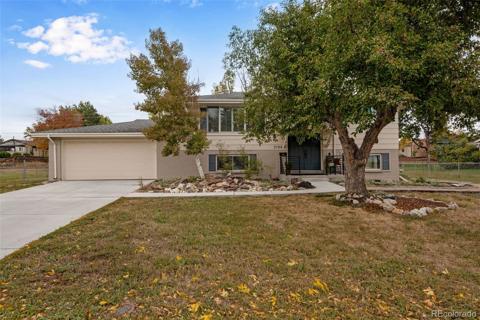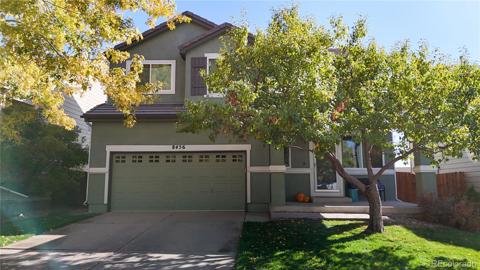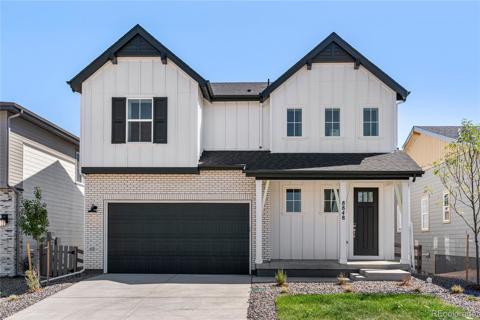9823 Foxhill Circle
Highlands Ranch, CO 80129 — Douglas County — Westridge NeighborhoodOpen House - Public: Sun Oct 27, 11:00AM-2:00PM
Residential $694,800 Active Listing# 9377845
3 beds 3 baths 2980.00 sqft Lot size: 4661.00 sqft 0.11 acres 1990 build
Property Description
Welcome Home to this desirable Highlands Ranch Community home located in Westridge! This spacious home features main floor primary bedroom with hardwood floors and walk in closet, primary bathroom with walk in shower and tile floors, formal living and dining room, kitchen with hardwood floors, breakfast bar countertop, eating nook, buffet cabinets, stainless steel appliances and tons of storage. Cozy fireplace in the family room. Office niche upstairs with 2 secondary bedrooms and full bath. Sneak away to the finished basement with wet bar, pool table, media room with surround sound and moveable stage. New Roof! Nice backyard with Trex deck. Access to 4 Highlands Ranch Rec Centers with pools, Fitness and Tennis courts. A must see!
Listing Details
- Property Type
- Residential
- Listing#
- 9377845
- Source
- REcolorado (Denver)
- Last Updated
- 10-25-2024 05:33pm
- Status
- Active
- Off Market Date
- 11-30--0001 12:00am
Property Details
- Property Subtype
- Single Family Residence
- Sold Price
- $694,800
- Original Price
- $799,000
- Location
- Highlands Ranch, CO 80129
- SqFT
- 2980.00
- Year Built
- 1990
- Acres
- 0.11
- Bedrooms
- 3
- Bathrooms
- 3
- Levels
- Two
Map
Property Level and Sizes
- SqFt Lot
- 4661.00
- Lot Features
- Breakfast Nook, Ceiling Fan(s), Eat-in Kitchen, Open Floorplan, Primary Suite, Walk-In Closet(s), Wet Bar
- Lot Size
- 0.11
- Basement
- Partial
Financial Details
- Previous Year Tax
- 4043.00
- Year Tax
- 2023
- Is this property managed by an HOA?
- Yes
- Primary HOA Name
- HRCA
- Primary HOA Phone Number
- 303-791-2500
- Primary HOA Amenities
- Clubhouse, Fitness Center, Playground, Tennis Court(s)
- Primary HOA Fees Included
- Maintenance Grounds
- Primary HOA Fees
- 168.00
- Primary HOA Fees Frequency
- Quarterly
Interior Details
- Interior Features
- Breakfast Nook, Ceiling Fan(s), Eat-in Kitchen, Open Floorplan, Primary Suite, Walk-In Closet(s), Wet Bar
- Appliances
- Bar Fridge, Dishwasher, Dryer, Microwave, Oven, Range, Refrigerator, Washer
- Electric
- Central Air
- Flooring
- Carpet, Tile, Wood
- Cooling
- Central Air
- Heating
- Forced Air
- Fireplaces Features
- Living Room
Exterior Details
- Features
- Private Yard
- Water
- Public
- Sewer
- Public Sewer
Garage & Parking
Exterior Construction
- Roof
- Composition
- Construction Materials
- Brick, Frame, Wood Siding
- Exterior Features
- Private Yard
- Builder Source
- Public Records
Land Details
- PPA
- 0.00
- Sewer Fee
- 0.00
Schools
- Elementary School
- Trailblazer
- Middle School
- Ranch View
- High School
- Thunderridge
Walk Score®
Contact Agent
executed in 3.242 sec.




