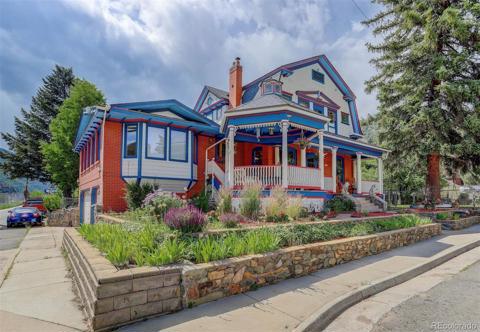1528 Chinook Road
Idaho Springs, CO 80452 — Clear Creek County — Idaho Springs NeighborhoodResidential $829,900 Active Listing# 5832396
3 beds 2 baths 1932.00 sqft Lot size: 313632.00 sqft 7.20 acres 2017 build
Property Description
The DREAMIEST mountain home! Nestled in a secluded location, this charming retreat is perfect for a primary residence or a luxurious mountain getaway. Escape city living and retreat to this stunning 3-bedroom, 2-bath mountain home, where comfort meets natural beauty. The kitchen and living spaces flow seamlessly, creating the perfect atmosphere for relaxation or entertaining guests. Imagine waking up every day only to feel like you have stepped into a painting, especially now in the fall, as the vibrant colors of the changing leaves surround the home on every side.
The spacious living area is bathed in natural light, thanks to large picture windows that effortlessly frame the breathtaking views of the Rocky Mountains. The main floor features a beautiful kitchen with stainless steel appliances, a copper sink, and butcher block countertops. The sizable dining room is just off the kitchen and can accommodate quaint family gatherings or a large number of guests. The family room offers a beautiful wood-burning fireplace and stunning wood-heated floors that are sure to keep the main floor nice and toasty. The primary bedroom and Jack and Jill bathroom (with double sinks) are also on the main floor for convenience. Downstairs, you will find a full bath with two additional bedrooms - every room has beautiful mountain views!
This home has been well-maintained throughout its years; the 500-gallon cisterns, propane tank, and backup generator provide extra security in the secluded living, even through the long winter months. A few updates have been made, including the addition of a radon mitigation system, a built-in desk and shelves to the garage, and a fresh coat of paint in the master bedroom.
10 minutes to the main road, 20 minutes to the town of Idaho Springs, 45 minutes to Breckenridge or Denver. This is the perfect mountain home and has everything you want and need!
**Home priced to include furnishings is negotiable**
Listing Details
- Property Type
- Residential
- Listing#
- 5832396
- Source
- REcolorado (Denver)
- Last Updated
- 04-07-2025 01:33am
- Status
- Active
- Off Market Date
- 11-30--0001 12:00am
Property Details
- Property Subtype
- Single Family Residence
- Sold Price
- $829,900
- Original Price
- $889,900
- Location
- Idaho Springs, CO 80452
- SqFT
- 1932.00
- Year Built
- 2017
- Acres
- 7.20
- Bedrooms
- 3
- Bathrooms
- 2
- Levels
- Two
Map
Property Level and Sizes
- SqFt Lot
- 313632.00
- Lot Features
- Built-in Features, Butcher Counters, Ceiling Fan(s), Eat-in Kitchen, Jack & Jill Bathroom, Open Floorplan, Pantry, Radon Mitigation System, Vaulted Ceiling(s)
- Lot Size
- 7.20
- Basement
- Exterior Entry, Finished
- Common Walls
- No Common Walls
Financial Details
- Previous Year Tax
- 2679.00
- Year Tax
- 2023
- Primary HOA Fees
- 0.00
Interior Details
- Interior Features
- Built-in Features, Butcher Counters, Ceiling Fan(s), Eat-in Kitchen, Jack & Jill Bathroom, Open Floorplan, Pantry, Radon Mitigation System, Vaulted Ceiling(s)
- Appliances
- Dishwasher, Double Oven, Dryer, Microwave, Oven, Range Hood, Refrigerator, Washer, Water Purifier
- Electric
- None
- Flooring
- Laminate, Tile, Wood
- Cooling
- None
- Heating
- Baseboard
- Fireplaces Features
- Family Room, Wood Burning
- Utilities
- Electricity Connected, Propane
Exterior Details
- Features
- Balcony, Fire Pit, Spa/Hot Tub
- Water
- Cistern
- Sewer
- Septic Tank
Garage & Parking
- Parking Features
- Concrete, Driveway-Gravel, Exterior Access Door, Heated Garage, Oversized
Exterior Construction
- Roof
- Metal
- Construction Materials
- Cement Siding, Frame
- Exterior Features
- Balcony, Fire Pit, Spa/Hot Tub
- Window Features
- Double Pane Windows, Window Treatments
- Security Features
- Carbon Monoxide Detector(s), Smoke Detector(s)
- Builder Source
- Public Records
Land Details
- PPA
- 0.00
- Road Frontage Type
- Private Road
- Road Surface Type
- Dirt
- Sewer Fee
- 0.00
Schools
- Elementary School
- Carlson
- Middle School
- Clear Creek
- High School
- Clear Creek
Walk Score®
Contact Agent
executed in 0.319 sec.




)
)
)
)
)
)



