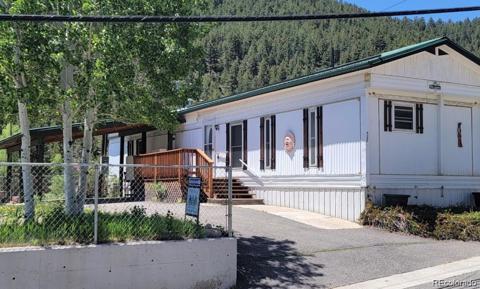829 Colorado Boulevard
Idaho Springs, CO 80452 — Clear Creek County — Idaho Springs NeighborhoodResidential $765,000 Active Listing# 5182176
3 beds 3 baths 3149.00 sqft Lot size: 5227.20 sqft 0.12 acres 1873 build
Property Description
(See Virtual Tour).Welcome to Idaho Springs! From the moment you walk in, this home feels like a pleasant surprise. It is bigger than it looks from the street, offering a generous 3,000 square feet of thoughtfully designed living space that flows with ease. This spacious 3-bedroom, 3-bathroom home boasts an open-concept floor plan with soaring vaulted ceilings and hardwood floors, creating an airy and inviting atmosphere. The updated kitchen is fully equipped with granite countertops, stainless steel appliances, an on-demand water feature for your largest pots, and a generous pantry. Perfect for both daily living and entertaining that connects into your Great Room- Here you can enjoy a cozy book, family time, and entertainment by the large Fireplace with vaulted mountain modern ceilings, custom wet bar. From the Great room -step out onto the back deck and enjoy the built-in, natural gas outdoor kitchen and barbecue, ideal for alfresco dining with a view. The primary suite is complete with a walk in closet and five-piece bath with direct access to a charming courtyard. One way to access the lower level is from the Great room and the wooden spiral staircase to find the non conforming bedroom, bonus room, a state-of-the-art shower and your cedar wine cellar.
All complete with an attached three-car garage and fenced yard. Walking-distance access to shopping, entertainment, and 13+ local restaurants make this property as convenient as it is captivating. Perfectly positioned between Denver and Summit County, this home is equally suited for a full-time residence, weekend retreat, or entertainer’s paradise.
Listing Details
- Property Type
- Residential
- Listing#
- 5182176
- Source
- REcolorado (Denver)
- Last Updated
- 05-10-2025 08:05pm
- Status
- Active
- Off Market Date
- 11-30--0001 12:00am
Property Details
- Property Subtype
- Single Family Residence
- Sold Price
- $765,000
- Original Price
- $775,000
- Location
- Idaho Springs, CO 80452
- SqFT
- 3149.00
- Year Built
- 1873
- Acres
- 0.12
- Bedrooms
- 3
- Bathrooms
- 3
- Levels
- Two
Map
Property Level and Sizes
- SqFt Lot
- 5227.20
- Lot Features
- Built-in Features, Ceiling Fan(s), Eat-in Kitchen, Five Piece Bath, Granite Counters, High Ceilings, Kitchen Island, Open Floorplan, Pantry, Primary Suite, Smoke Free, Sound System, Vaulted Ceiling(s), Walk-In Closet(s), Wet Bar
- Lot Size
- 0.12
- Basement
- Finished, Full, Interior Entry, Walk-Out Access
Financial Details
- Previous Year Tax
- 1917.00
- Year Tax
- 2024
- Primary HOA Fees
- 0.00
Interior Details
- Interior Features
- Built-in Features, Ceiling Fan(s), Eat-in Kitchen, Five Piece Bath, Granite Counters, High Ceilings, Kitchen Island, Open Floorplan, Pantry, Primary Suite, Smoke Free, Sound System, Vaulted Ceiling(s), Walk-In Closet(s), Wet Bar
- Appliances
- Convection Oven, Dishwasher, Disposal, Double Oven, Dryer, Gas Water Heater, Microwave, Range, Range Hood, Refrigerator, Washer, Wine Cooler
- Laundry Features
- Sink, In Unit
- Electric
- None
- Flooring
- Carpet, Laminate, Tile, Wood
- Cooling
- None
- Heating
- Natural Gas, Radiant, Wood
- Fireplaces Features
- Basement, Electric, Family Room, Great Room, Living Room, Outside, Pellet Stove
- Utilities
- Cable Available, Electricity Connected, Natural Gas Connected, Phone Available
Exterior Details
- Features
- Balcony, Barbecue, Garden, Gas Grill, Private Yard, Rain Gutters
- Lot View
- City, Mountain(s), Ski Area
- Water
- Public
- Sewer
- Public Sewer
Garage & Parking
- Parking Features
- 220 Volts, Dry Walled, Exterior Access Door, Finished Garage, Heated Garage, Insulated Garage, Oversized
Exterior Construction
- Roof
- Metal
- Construction Materials
- Frame, Vinyl Siding
- Exterior Features
- Balcony, Barbecue, Garden, Gas Grill, Private Yard, Rain Gutters
- Window Features
- Double Pane Windows
- Security Features
- Carbon Monoxide Detector(s), Smoke Detector(s)
- Builder Source
- Listor Measured
Land Details
- PPA
- 0.00
- Road Frontage Type
- Public, Year Round
- Road Responsibility
- Public Maintained Road
- Road Surface Type
- Alley Paved, Paved
- Sewer Fee
- 0.00
Schools
- Elementary School
- Carlson
- Middle School
- Clear Creek
- High School
- Clear Creek
Walk Score®
Listing Media
- Virtual Tour
- Click here to watch tour
Contact Agent
executed in 0.353 sec.













