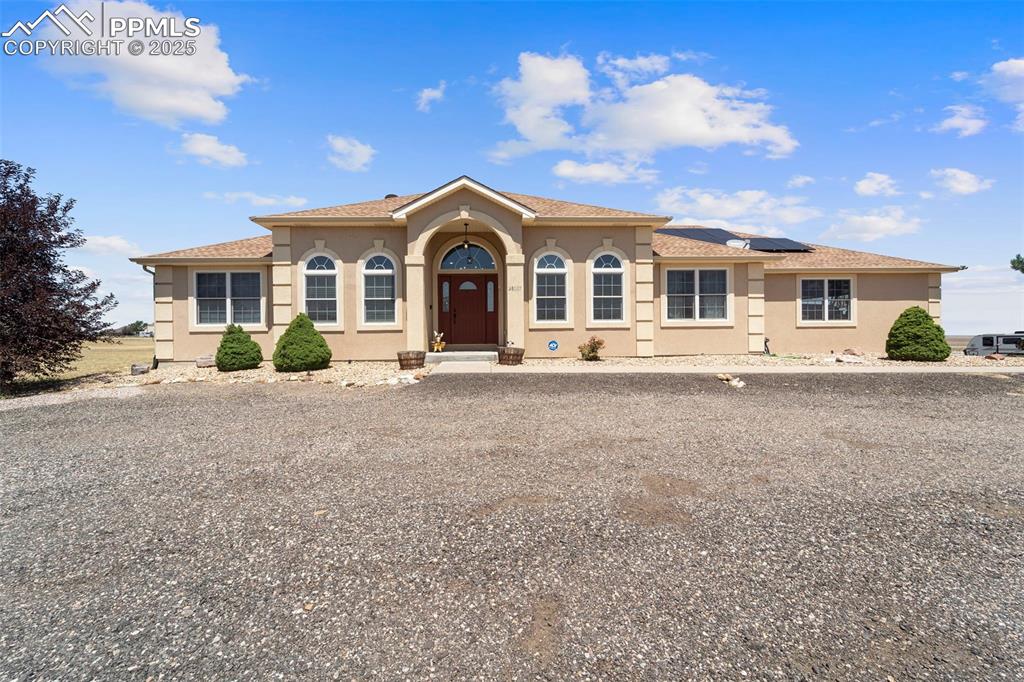38087 E 147th Place
Keenesburg, CO 80643 — Adams County — Cavanaugh Hills NeighborhoodResidential $775,000 Active Listing# 6041347
4 beds 3 baths 3542.00 sqft Lot size: 142441.20 sqft 3.27 acres 2006 build
Property Description
Luxury Living at Its Finest! Just 15 minute commute from I-76, Brighton, and Prairie Center Shopping, this semi-custom Ranch home in Cavanaugh Hills sits on an expansive 3.27-acre lot blending country charm and modern luxury. The open floorplan/vaulted ceilings create an inviting atmosphere, complemented by luxury flooring throughout the main level.The gourmet kitchen features an island/breakfast bar, oversized recessed stainless sink, pantry, ample cabinet space, and granite countertops. Equipped with KitchenAid appliances,electric stovetop/built-in oven/built-in microwave/dishwasher/double-door refrigerator. The main level master bedroom is a private retreat with a walk-in closet /5-piece bathroom, complete w/jetted tub and walk-in shower. Three additional bedrooms and two complementary bathrooms provide ample space for family/guests. One bedroom is currently used as an office and boasts a stylish barn door off the main entrance area.The unfinished basement offers limitless possibilities for entertainment/leisure, with a walkout to the backyard. It includes a utility/storage area for added convenience.Step onto the partially covered deck to enjoy breathtaking Colorado sunrises/ sunsets over the majestic mountains. An additional 21 x 24 deck is perfect for outdoor enthusiasts, overlooking the fully fenced yard where children and small pets can play safely. The backyard also features an 8 x 14 storage shed and artificial grass for low-maintenance beauty.The home includes a 3-car oversized attached garage with a rear door for easy backyard access and a doggy door to the yard and garage.There is ample space to build a shop for storing an RV, boat, toys, or additional vehicles.Located within the Brighton School District, with bus service within walking distance, this horse-friendly community offers an HOA with a community well that includes water. Don't miss the opportunity to own this incredible luxury home—schedule your showing today.
Listing Details
- Property Type
- Residential
- Listing#
- 6041347
- Source
- REcolorado (Denver)
- Last Updated
- 11-07-2025 07:28pm
- Status
- Active
- Off Market Date
- 11-30--0001 12:00am
Property Details
- Property Subtype
- Single Family Residence
- Sold Price
- $775,000
- Original Price
- $825,000
- Location
- Keenesburg, CO 80643
- SqFT
- 3542.00
- Year Built
- 2006
- Acres
- 3.27
- Bedrooms
- 4
- Bathrooms
- 3
- Levels
- One
Map
Property Level and Sizes
- SqFt Lot
- 142441.20
- Lot Features
- Ceiling Fan(s), Five Piece Bath, Granite Counters, High Ceilings, High Speed Internet, Kitchen Island, Laminate Counters, Open Floorplan, Pantry, Primary Suite, Radon Mitigation System, Smart Thermostat, Smoke Free, Walk-In Closet(s)
- Lot Size
- 3.27
- Foundation Details
- Structural
- Basement
- Partial, Unfinished, Walk-Out Access
Financial Details
- Previous Year Tax
- 5521.00
- Year Tax
- 2023
- Is this property managed by an HOA?
- Yes
- Primary HOA Name
- Cavanaugh Hills
- Primary HOA Phone Number
- 720-580-2922
- Primary HOA Fees Included
- Water
- Primary HOA Fees
- 150.00
- Primary HOA Fees Frequency
- Quarterly
Interior Details
- Interior Features
- Ceiling Fan(s), Five Piece Bath, Granite Counters, High Ceilings, High Speed Internet, Kitchen Island, Laminate Counters, Open Floorplan, Pantry, Primary Suite, Radon Mitigation System, Smart Thermostat, Smoke Free, Walk-In Closet(s)
- Appliances
- Cooktop, Dishwasher, Gas Water Heater, Microwave, Oven, Refrigerator, Self Cleaning Oven
- Electric
- Central Air
- Flooring
- Carpet, Tile, Vinyl
- Cooling
- Central Air
- Heating
- Forced Air, Propane, Solar
- Fireplaces Features
- Gas, Living Room
- Utilities
- Electricity Connected, Propane
Exterior Details
- Features
- Private Yard
- Lot View
- Mountain(s)
- Water
- Shared Well, Well
- Sewer
- Septic Tank
Garage & Parking
- Parking Features
- Circular Driveway, Concrete, Gravel, Floor Coating, Oversized
Exterior Construction
- Roof
- Shingle
- Construction Materials
- Frame, Stucco
- Exterior Features
- Private Yard
- Window Features
- Double Pane Windows, Window Coverings
- Security Features
- Carbon Monoxide Detector(s), Radon Detector, Security System, Smoke Detector(s), Video Doorbell
- Builder Source
- Public Records
Land Details
- PPA
- 0.00
- Road Frontage Type
- Public
- Road Responsibility
- Public Maintained Road
- Road Surface Type
- Paved
- Sewer Fee
- 0.00
Schools
- Elementary School
- Mary E Pennock
- Middle School
- Overland Trail
- High School
- Brighton
Walk Score®
Listing Media
- Virtual Tour
- Click here to watch tour
Contact Agent
executed in 0.526 sec.













