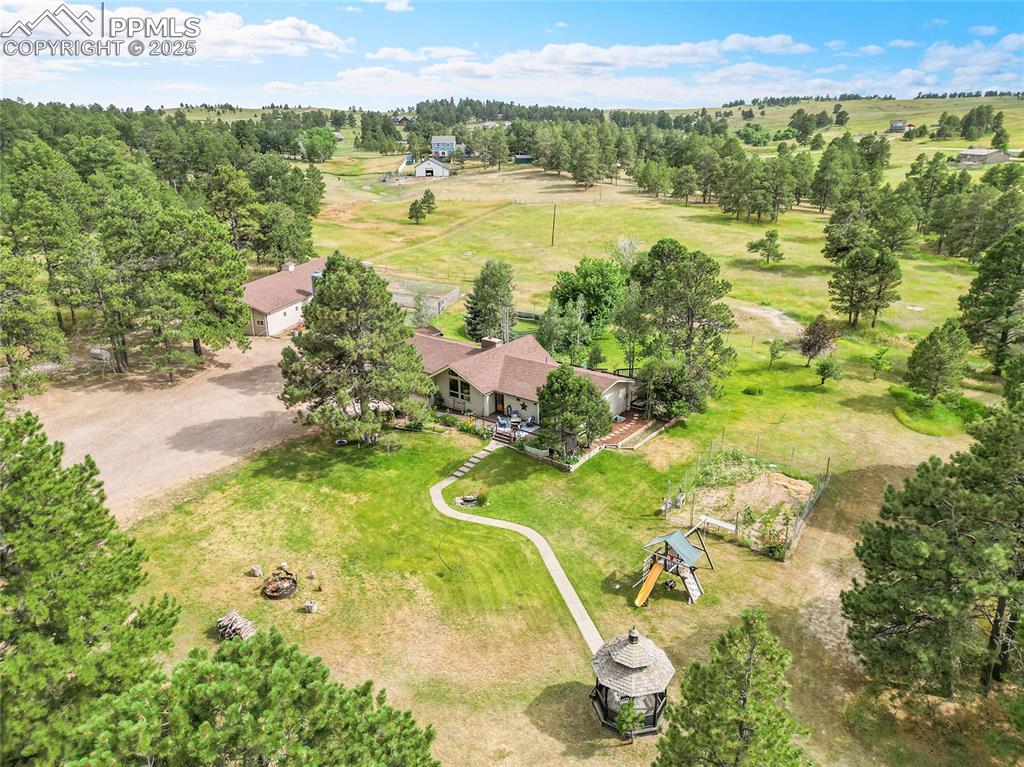7385 Pine Crest Drive
Kiowa, CO 80117 — Elbert County — Pine Crest Estates NeighborhoodResidential $845,000 Active Listing# 8129535
4 beds 3 baths 3064.00 sqft Lot size: 239580.00 sqft 5.50 acres 1976 build
Property Description
Back on the market! Buyer terminated before inspection, no fault of the home or seller. Welcome to MandJ Ranch! An immaculately maintained 5.5-acre horse-ready property in the heart of Colorado country living. This private, treed oasis features mature ponderosa pines, a seasonal pond, and no HOA. The beautifully updated 4 bed, 3 bath home offers approx. 3,000 sq ft of living space including a fully finished walkout basement with private mother-in-law quarters, complete with its own kitchen, living area, bath, and laundry hookups, perfect for multigenerational living or possibly a short-term rental. The main level features an open layout with hardwood floors, granite countertops, custom cabinetry, a cozy fireplace, and a spacious primary suite with dual vanities and a custom tile shower. Step outside to an oversized two-tier deck or relax in the front-yard gazebo surrounded by seasonal blooms and wildlife. The basement is fully finished with 2 bedrooms and full bathroom, living area, electric fireplace, and even a hidden room behind a Murphy door! The home is heated and cooled by a Geothermal Premier Earth-Friendly Efficiency Water Furnace system, recently serviced and certified. Additional upgrades include TWO brand new 50 gal. water heaters, a new well pump, newer roof, and much more! Equestrian-ready with a 3,185 sq ft 14-stall barn, hay loft, tack and vet rooms, auto waterers, hay conveyor, round pen, grain bin, and diesel tank. Fully fenced and cross-fenced with ample RV and trailer parking. Located minutes from Kiowa and Elizabeth, and within 45 minutes of Parker, Castle Rock, and DIA—this move-in-ready ranch is a rare Colorado gem! Situated just minutes from the town of Kiowa, with easy access to nearby equestrian events, feed stores, and veterinary services. This area is well known for its 4-H community, horse-friendly zoning, and expansive agricultural land use. All information is deemed reliable. Buyers and buyer's agent to verify all information on their own.
Listing Details
- Property Type
- Residential
- Listing#
- 8129535
- Source
- REcolorado (Denver)
- Last Updated
- 10-09-2025 11:39pm
- Status
- Active
- Off Market Date
- 11-30--0001 12:00am
Property Details
- Property Subtype
- Single Family Residence
- Sold Price
- $845,000
- Original Price
- $859,900
- Location
- Kiowa, CO 80117
- SqFT
- 3064.00
- Year Built
- 1976
- Acres
- 5.50
- Bedrooms
- 4
- Bathrooms
- 3
- Levels
- One
Map
Property Level and Sizes
- SqFt Lot
- 239580.00
- Lot Features
- Block Counters, Butcher Counters, Ceiling Fan(s), Granite Counters, High Ceilings, High Speed Internet, In-Law Floorplan, Open Floorplan, Pantry, Primary Suite, Smoke Free
- Lot Size
- 5.50
- Foundation Details
- Concrete Perimeter
- Basement
- Bath/Stubbed, Finished, Full, Walk-Out Access
Financial Details
- Previous Year Tax
- 3437.00
- Year Tax
- 2024
- Primary HOA Fees
- 0.00
Interior Details
- Interior Features
- Block Counters, Butcher Counters, Ceiling Fan(s), Granite Counters, High Ceilings, High Speed Internet, In-Law Floorplan, Open Floorplan, Pantry, Primary Suite, Smoke Free
- Appliances
- Dishwasher, Disposal, Double Oven, Microwave, Oven, Range, Range Hood, Refrigerator
- Laundry Features
- Sink, Common Area
- Electric
- Other
- Flooring
- Carpet, Tile, Vinyl, Wood
- Cooling
- Other
- Heating
- Forced Air, Geothermal
- Fireplaces Features
- Electric, Family Room, Living Room, Wood Burning
- Utilities
- Cable Available, Electricity Connected, Internet Access (Wired), Natural Gas Connected, Phone Available
Exterior Details
- Features
- Barbecue, Fire Pit, Garden, Lighting, Private Yard, Rain Gutters, Water Feature
- Lot View
- Meadow
- Water
- Well
- Sewer
- Septic Tank
Garage & Parking
- Parking Features
- Gravel
Exterior Construction
- Roof
- Composition
- Construction Materials
- Frame, Vinyl Siding
- Exterior Features
- Barbecue, Fire Pit, Garden, Lighting, Private Yard, Rain Gutters, Water Feature
- Window Features
- Double Pane Windows, Window Coverings, Window Treatments
- Security Features
- Smoke Detector(s), Video Doorbell
- Builder Source
- Public Records
Land Details
- PPA
- 0.00
- Road Frontage Type
- Public
- Road Responsibility
- Public Maintained Road
- Road Surface Type
- Gravel
- Sewer Fee
- 0.00
Schools
- Elementary School
- Running Creek
- Middle School
- Elizabeth
- High School
- Elizabeth
Walk Score®
Listing Media
- Virtual Tour
- Click here to watch tour
Contact Agent
executed in 0.308 sec.













