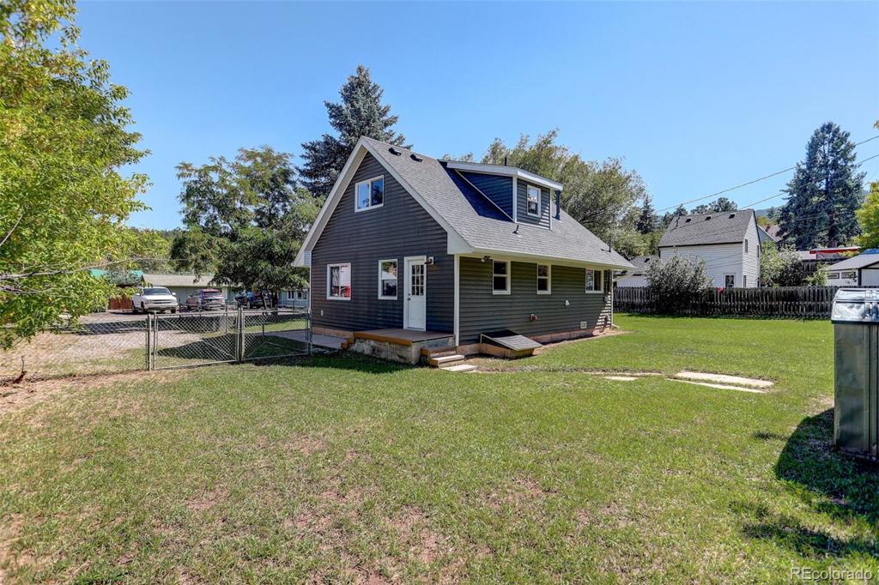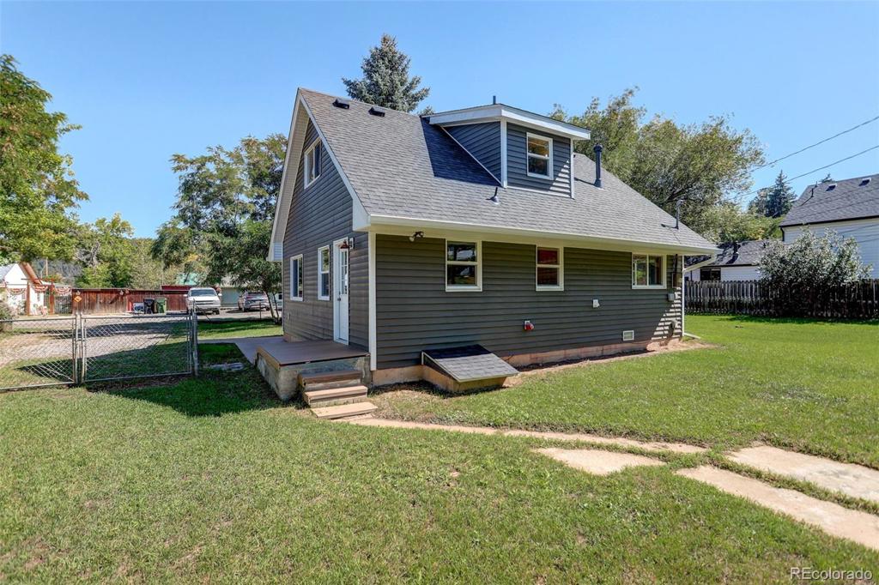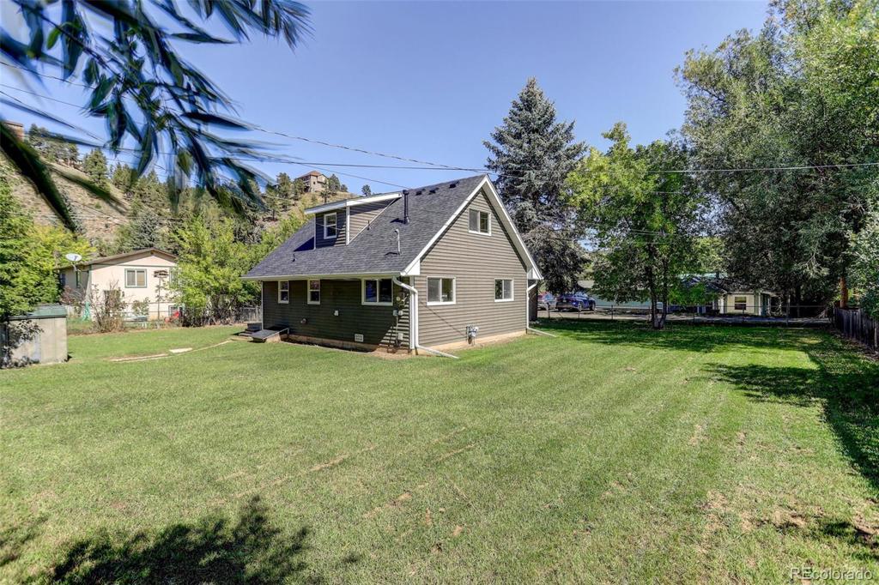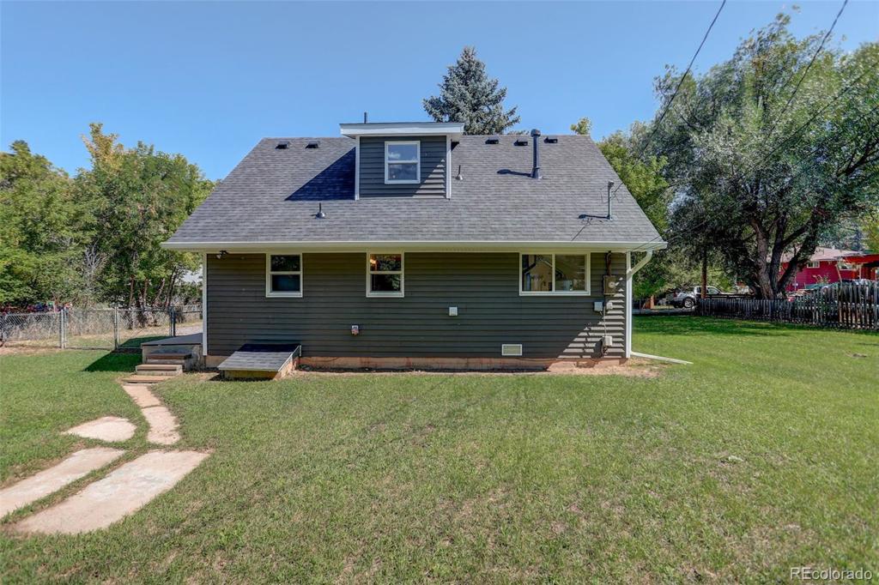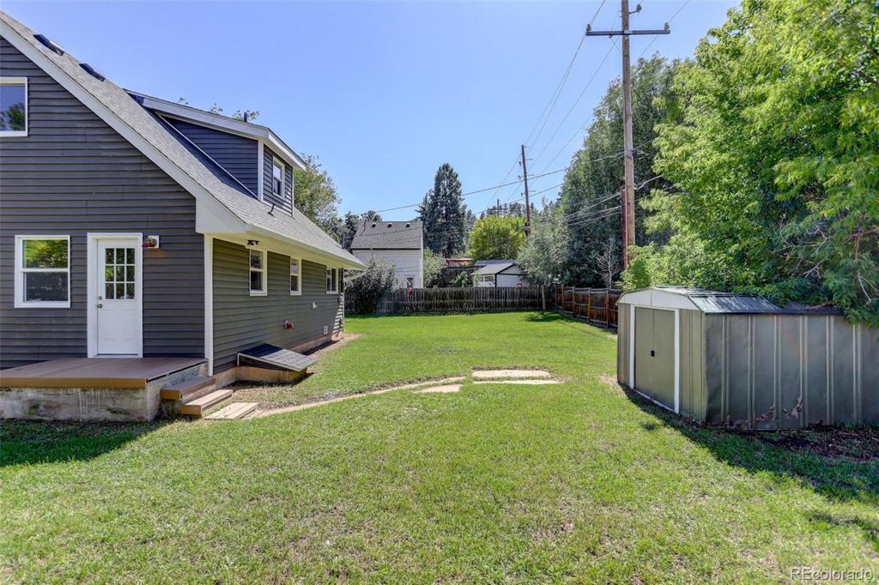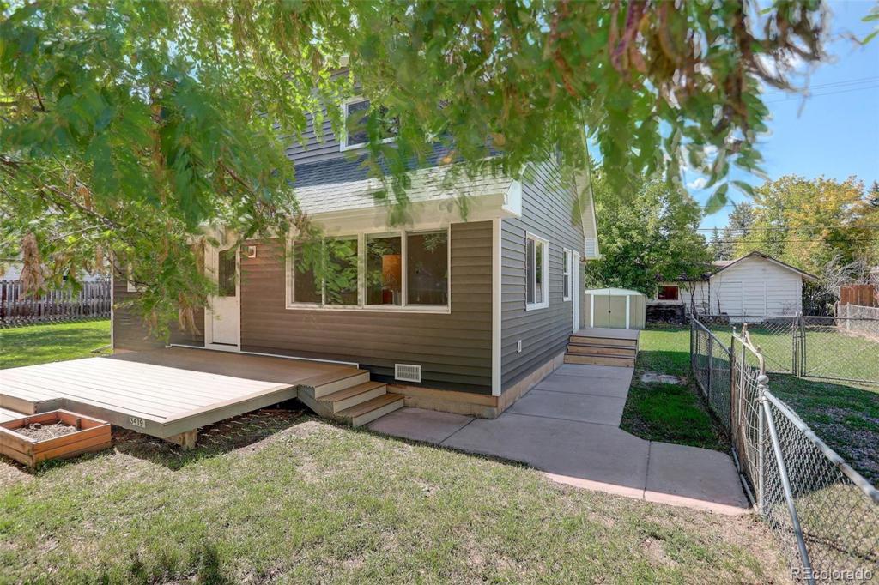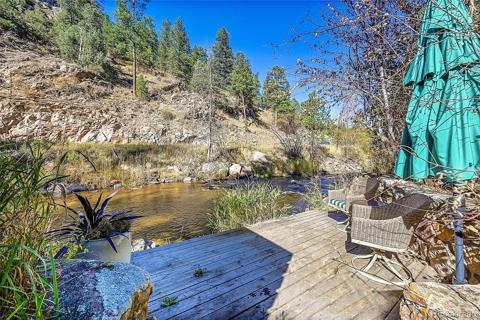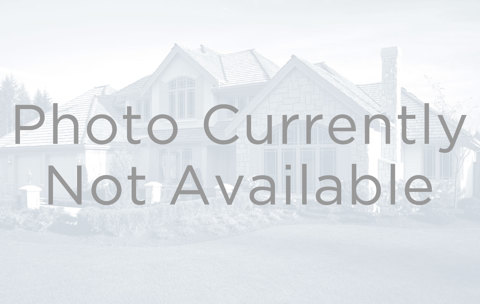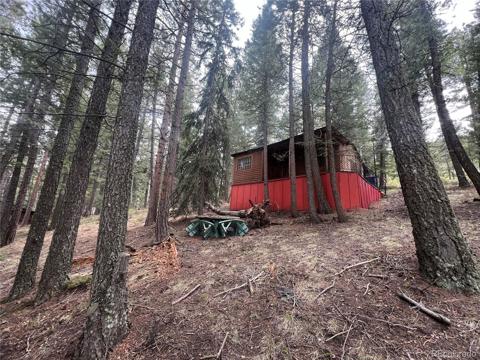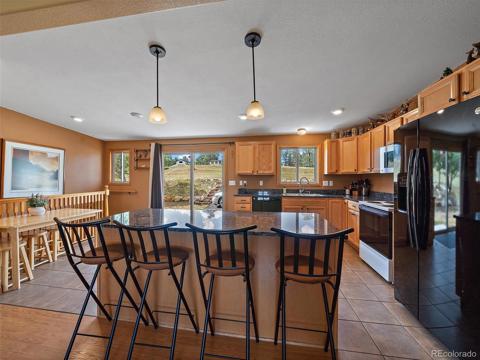3419 Avenue D
Kittredge, CO 80457 — Jefferson County — Kittredge NeighborhoodResidential $525,000 Active Listing# 2498875
3 beds 2 baths 1216.00 sqft Lot size: 8730.00 sqft 0.20 acres 1968 build
Property Description
*Price Reduced!* Get away from the city and live a quiet peaceful life! Come home to this cottage in Kittredge. Just a few miles from downtown Evergreen, a short distance to West Denver suburbs, and walking distance to all the shops and restaurants of Kittredge. This home is on a flat, usable lot just a few blocks from Highway 74. Parks, hiking, biking, fly fishing, concerts at Red Rocks are just minutes away! Enjoy chatting with neighbors while walking the dog - say “Hi” to the Corgis! With three bedrooms and two bathrooms, this home has a flexible layout for the right Buyer. The bedrooms are all very good sized, and could be repurposed as sitting rooms, home offices, or space for recreating. Featuring a new roof, oven, range hood, and newer washer and dryer - All Included. Both levels have hardwood floors through the living spaces, and the kitchen and main level bathroom have new, durable flooring. Relax on the front composite deck, or hang out in the back yard, fully fenced for the critters! You will love this charming home in Kittredge!
Listing Details
- Property Type
- Residential
- Listing#
- 2498875
- Source
- REcolorado (Denver)
- Last Updated
- 11-24-2024 10:42pm
- Status
- Active
- Off Market Date
- 11-30--0001 12:00am
Property Details
- Property Subtype
- Single Family Residence
- Sold Price
- $525,000
- Original Price
- $590,000
- Location
- Kittredge, CO 80457
- SqFT
- 1216.00
- Year Built
- 1968
- Acres
- 0.20
- Bedrooms
- 3
- Bathrooms
- 2
- Levels
- Two
Map
Property Level and Sizes
- SqFt Lot
- 8730.00
- Lot Features
- Eat-in Kitchen, Laminate Counters, Smoke Free
- Lot Size
- 0.20
- Foundation Details
- Concrete Perimeter
- Basement
- Crawl Space
Financial Details
- Previous Year Tax
- 2803.00
- Year Tax
- 2023
- Primary HOA Fees
- 0.00
Interior Details
- Interior Features
- Eat-in Kitchen, Laminate Counters, Smoke Free
- Appliances
- Dishwasher, Disposal, Dryer, Gas Water Heater, Oven, Range Hood, Refrigerator, Warming Drawer, Washer
- Electric
- None
- Flooring
- Linoleum, Wood
- Cooling
- None
- Heating
- Forced Air, Natural Gas
Exterior Details
- Water
- Public
- Sewer
- Public Sewer
Garage & Parking
Exterior Construction
- Roof
- Composition
- Construction Materials
- Frame, Vinyl Siding
- Window Features
- Double Pane Windows
- Security Features
- Carbon Monoxide Detector(s), Smoke Detector(s)
- Builder Source
- Public Records
Land Details
- PPA
- 0.00
- Road Frontage Type
- Public
- Road Responsibility
- Public Maintained Road
- Road Surface Type
- Paved
- Sewer Fee
- 0.00
Schools
- Elementary School
- Parmalee
- Middle School
- Evergreen
- High School
- Evergreen
Walk Score®
Contact Agent
executed in 2.303 sec.




