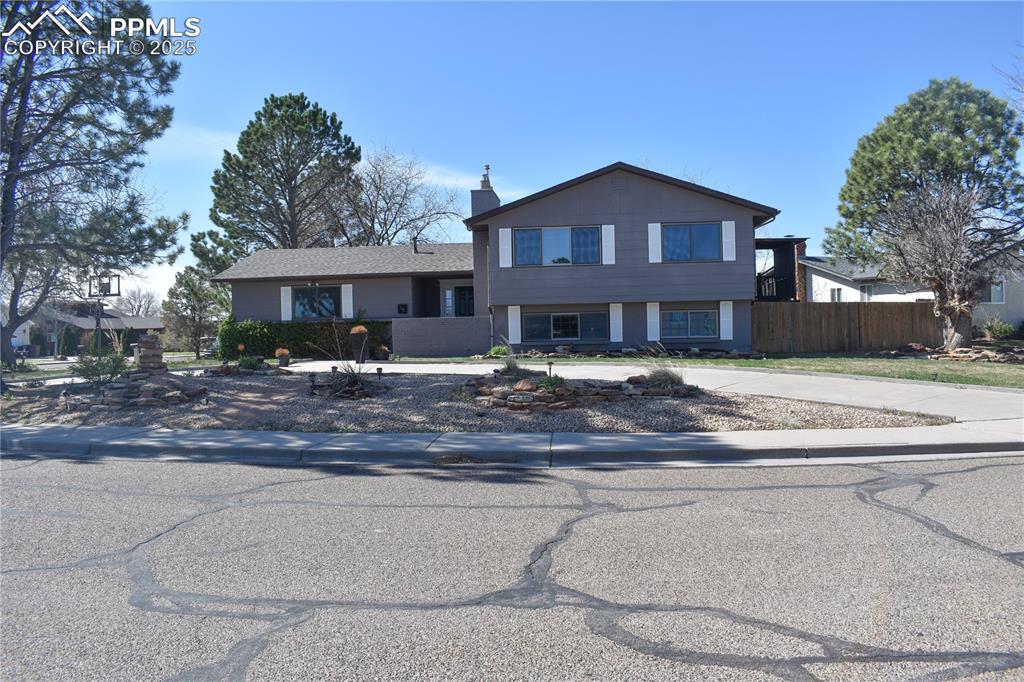18 Chaparral Circle
La Junta, CO 81050 — Otero County — La Junta NeighborhoodResidential $375,000 Active Listing# 231072
5 beds 3 baths 2576 sqft Lot size: 11761.00 sqft 0.2700 acres 1978 build
Property Description
Great location, great features, great price. Lets start with a serene and well maintained neighborhood of similar valued homes. This beautiful bi-level has a very spacious feeling with a well thought out floor plan. The large main level entry room allows you to go into the garage, out to the back yard or take the two sets of stairs to the upper or lower levels. The upper level has a large living room flowing to the dining area and one wall of brick framing a gas log fireplace. You can enter into the kitchen from both sides. The modern kitchen with appliances has a counter separating it from a small dinette space which offers access outside on a large wood deck. The large master bedroom with its private bathroom and one other bedroom are located on the upper level. The lower level features a family room, three other bedrooms, a bathroom and a laundry room. A wall was put in the family room which can be removed to enlarge that area. Out the back there is a patio and privacy fenced yard. The attached 2 car garage offers convenient access and storage.
Listing Details
- Property Type
- Residential
- Listing#
- 231072
- Source
- PAR (Pueblo)
- Last Updated
- 06-24-2025 04:50am
- Status
- Active
Property Details
- Location
- La Junta, CO 81050
- SqFT
- 2576
- Year Built
- 1978
- Acres
- 0.2700
- Bedrooms
- 5
- Bathrooms
- 3
- Garage spaces count
- 2.00
Map
Property Level and Sizes
- SqFt Lot
- 11761.00
- SqFt Upper
- 1263
- SqFt Main
- 50
- SqFt Lower
- 1263
- Lot Size Source
- Court House
- Base Type
- No Basement
Financial Details
- Previous Year Tax
- 1050.00
- Year Tax
- 2024
Interior Details
- Interior Features
- Garage Door Opener
- Fireplaces Number
- 2
Exterior Details
- Features
- Paved Street
- Patio
- Porch-Covered-Front,Patio-Open-Rear,Deck-Side
- Lot View
- Wood Fence-Rear, Lawn-Rear, Rock-Front, Trees-Front
- Water
- 0
Room Details
- Upper Floor Bathrooms
- 1
- Main Floor Bathrooms
- 0
- Lower Floor Bathrooms
- 0
- Basement Floor Bathrooms
- 0
- Main Floor Bedroom
- Upper
- Living Room Level
- Upper
- Living Room Size
- 13 x 21
- Dining Room Level
- Upper
- Dining Room Size
- 12 x 12
- Kitchen Level
- Upper
- Kitchen Size
- 10 x 18
Garage & Parking
- Garage Spaces
- 2.00
- Parking Features
- 2 Car Garage Attached
Exterior Construction
- Building Type
- Site Built
- Structure
- Bi-Level
- Exterior Features
- Paved Street
Land Details
Schools
- School District
- R-1
Walk Score®
Listing Media
- Virtual Tour
- Click here to watch tour
Contact Agent
executed in 0.269 sec.













