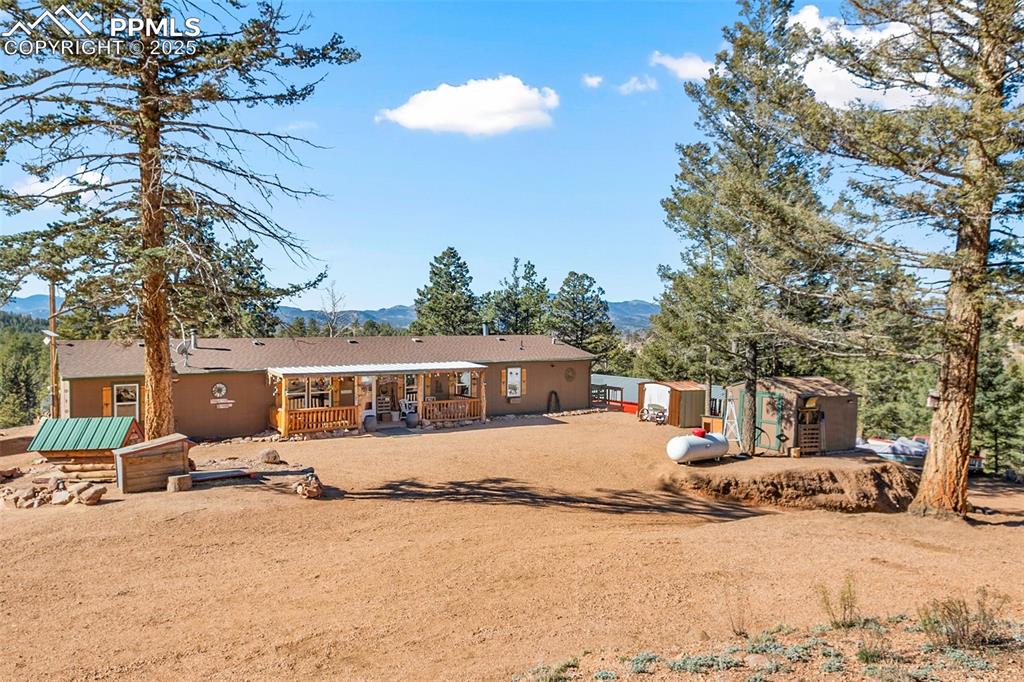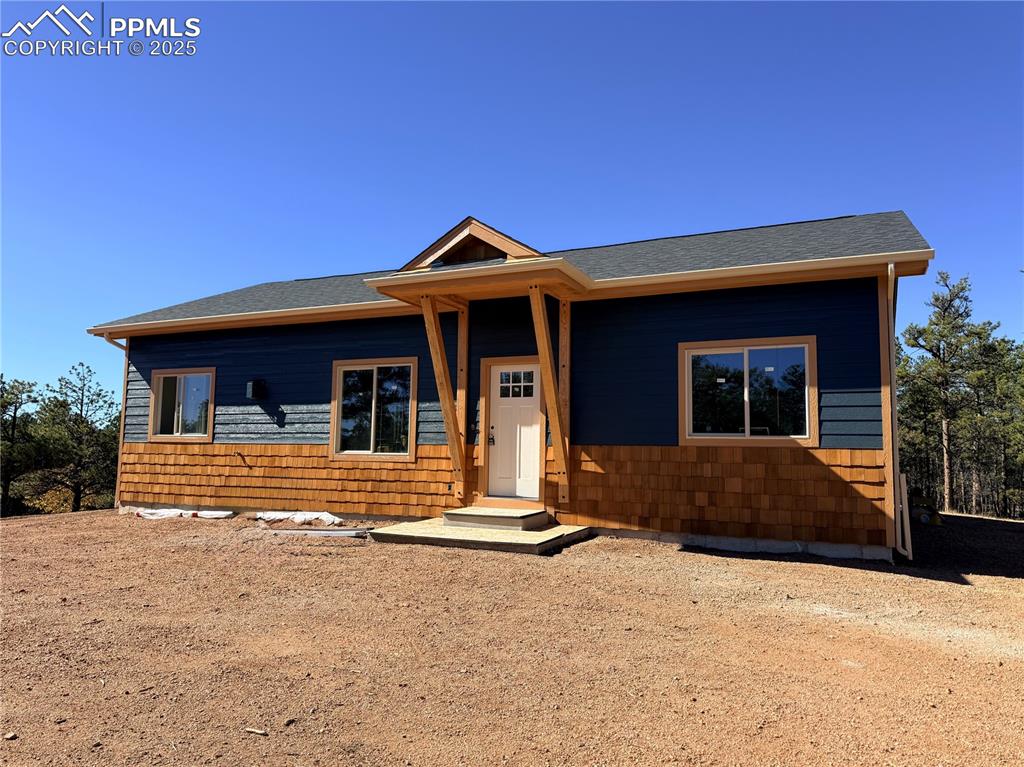Toms Ranch 2 Active #2024
Lake George, 12 2025-04-18 CountyResidential $789,000 Listing# 3705935
Updated: 08-15-2025 11:49am
Listing Details
- Property Type
- Residential
- Listing#
- 3705935
- Source
- PPAR (Pikes Peak Association)
- Last Updated
- 08-15-2025 11:49am
- Status
Property Details
- Location
- Lake George, 12 2025-04-18
Map
Property Level and Sizes
Financial Details
Interior Details
Exterior Details
Room Details
- Baths Full
- 1
Garage & Parking
Exterior Construction
Land Details
- Water Tap Paid (Y/N)
- No
Schools
Walk Score®
Contact Agent
executed in 0.316 sec.






