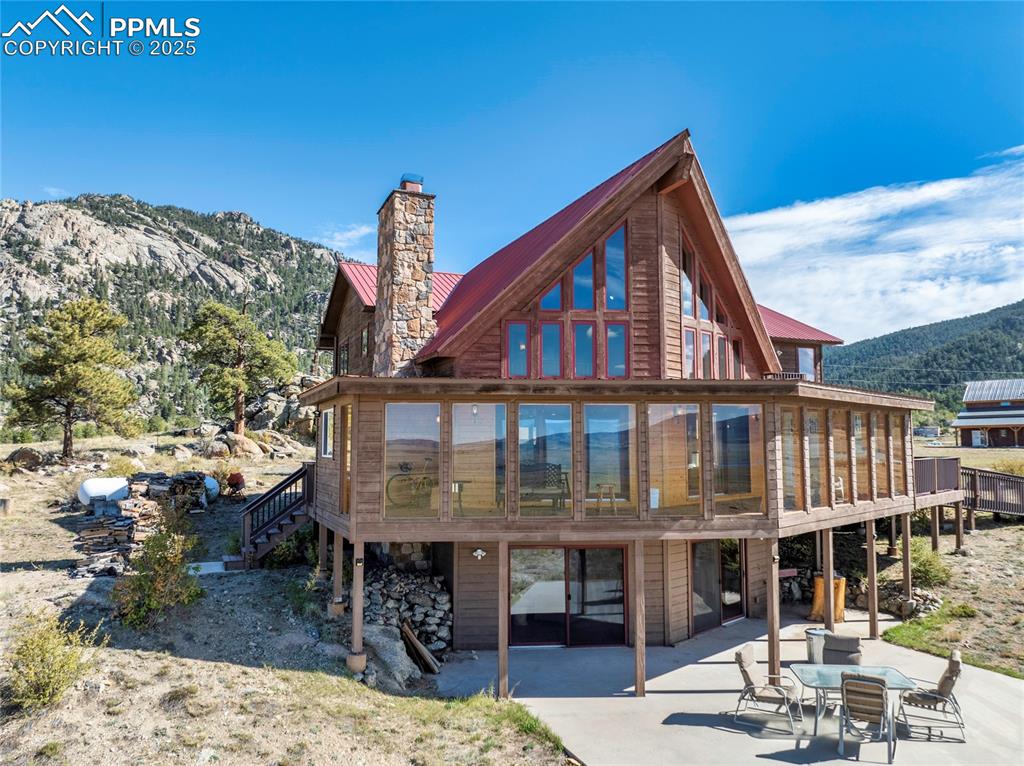790 Tiara Road
Lake George, CO 80827 — Park County — Tiara NeighborhoodResidential $1,235,000 Active Listing# 7515705
4 beds 4 baths 4430.00 sqft Lot size: 74052.00 sqft 1.70 acres 2000 build
Property Description
Discover your rugged, secluded luxury in this custom, 4-bed, 4-bath mountain home boasting over 4,000 SqFt. This turn-key rustic-modern sanctuary defines the rural Colorado lifestyle and is the ultimate hunting and fishing retreat. Completely updated w/ a substantial capital investment, this rare offering prioritizes high-performance features and durability.
KEY AMENITIES and CRAFTSMANSHIP: The home is built for mountain living, featuring a gourmet kitchen w/ stunning Live Edge Counters and custom-crafted cabinetry. The entire residence stays warm and dry year-round w/ silent, penetrating radiant heat beneath beautiful Saltillo tile flooring. The exterior boasts a durable Metal Roof and rugged natural Chimney Stone detailing. The large primary suite offers a spacious, tranquil escape after a long day afield.
LOCATION and ACCESS (HUNT/FISH/SKI): Situated on private acreage w/ direct BLM access, you own the gateway to vast public land for big game hunting and backcountry adventure. Ski resorts including Breckenridge, Keystone Resort, Copper Mountain, and Vail are all within a 1-2 hour drive. The location offers convenient lake access and is near Florissant Fossil Beds National Monument.
WORLD-CLASS RECREATION: This is an angler's paradise, w/ effortless access to Gold Medal fishing waters for trophy trout angling on the famed Dream Stream. Other year-round activities include ice fishing at Eleven Mile, back-country skiing, hiking, and exploring the Pike National Forest.
UNIQUE LIFESTYLE: This luxury mountain home delivers the perfect blend of high-end, functional finishes w/ authentic mountain character. It is a genuine sanctuary that provides unparalleled peace and privacy, maximizing your access to Colorado's premier hunting, fishing, and resort destinations.
Listing Details
- Property Type
- Residential
- Listing#
- 7515705
- Source
- REcolorado (Denver)
- Last Updated
- 10-31-2025 03:08pm
- Status
- Active
- Off Market Date
- 11-30--0001 12:00am
Property Details
- Property Subtype
- Single Family Residence
- Sold Price
- $1,235,000
- Original Price
- $1,235,000
- Location
- Lake George, CO 80827
- SqFT
- 4430.00
- Year Built
- 2000
- Acres
- 1.70
- Bedrooms
- 4
- Bathrooms
- 4
- Levels
- Three Or More
Map
Property Level and Sizes
- SqFt Lot
- 74052.00
- Lot Features
- Built-in Features, Ceiling Fan(s), Eat-in Kitchen, Five Piece Bath, High Ceilings, Kitchen Island, Open Floorplan, Primary Suite, Radon Mitigation System, Smoke Free, Solid Surface Counters, Vaulted Ceiling(s)
- Lot Size
- 1.70
- Foundation Details
- Block, Concrete Perimeter
- Basement
- Finished, Partial, Walk-Out Access
- Common Walls
- No Common Walls
Financial Details
- Previous Year Tax
- 2260.00
- Year Tax
- 2024
- Primary HOA Fees
- 0.00
Interior Details
- Interior Features
- Built-in Features, Ceiling Fan(s), Eat-in Kitchen, Five Piece Bath, High Ceilings, Kitchen Island, Open Floorplan, Primary Suite, Radon Mitigation System, Smoke Free, Solid Surface Counters, Vaulted Ceiling(s)
- Appliances
- Bar Fridge, Cooktop, Dishwasher, Disposal, Double Oven, Dryer, Gas Water Heater, Microwave, Oven, Refrigerator, Self Cleaning Oven, Washer
- Electric
- Other
- Flooring
- Tile, Wood
- Cooling
- Other
- Heating
- Propane, Radiant Floor, Wood Stove
- Fireplaces Features
- Family Room, Great Room, Insert, Wood Burning
- Utilities
- Electricity Connected, Propane
Exterior Details
- Features
- Balcony, Private Yard, Rain Gutters
- Lot View
- Lake, Meadow, Mountain(s), Valley
- Water
- Well
- Sewer
- Septic Tank
Garage & Parking
- Parking Features
- 220 Volts, Concrete, Unpaved, Gravel, Exterior Access Door, Finished Garage, Heated Garage, Lighted, Oversized, Storage
Exterior Construction
- Roof
- Metal
- Construction Materials
- Concrete, Frame, Log, Other, Stone, Wood Siding
- Exterior Features
- Balcony, Private Yard, Rain Gutters
- Window Features
- Bay Window(s), Double Pane Windows
- Security Features
- Radon Detector, Security System
Land Details
- PPA
- 0.00
- Road Frontage Type
- Public
- Road Responsibility
- Public Maintained Road
- Road Surface Type
- Dirt, Gravel
- Sewer Fee
- 0.00
Schools
- Elementary School
- Edith Teter
- Middle School
- South Park
- High School
- South Park
Walk Score®
Listing Media
- Virtual Tour
- Click here to watch tour
Contact Agent
executed in 0.309 sec.













