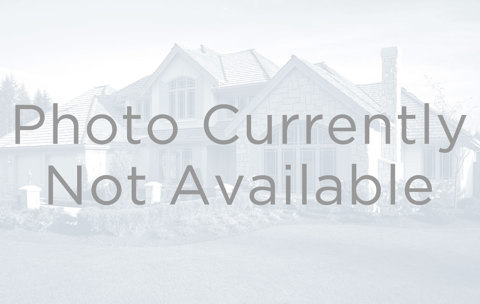1538 Tabor Street
Lakewood, CO 80215 — Jefferson County — Applewood NeighborhoodResidential $527,500 Active Listing# 9048279
3 beds 3 baths 1761.00 sqft Lot size: 3486.00 sqft 0.08 acres 2021 build
Property Description
This 2-story home features a large yard, 3 bedrooms, 2.5 baths, upgrades galore and an oversized 1-car attached garage! The super tall ceilings add to the loft like feel of this modern but comfy décor. The kitchen has been thoughtfully planned using upgraded designer tile, quartz counters, farm style stainless sink, frame-less cabinets with soft close doors anddrawers, and a Samsung stainless steel appliance package with a gas range. The very open main floor plan has large South facing widows for all day natural light and is completed with a powder room with matching quartz vanity top and upgraded finishes. Upstairs you'll find the primary bedroom which has a built in closet organizer and a spa-like en suite with matching quartz vanity top, luxurious walk in shower and upgraded finishes. Jobsite finished solid natural oak floors on main level and stairs. There is a balcony off the master bedroom with excellent mountain views. Cement board siding, brick, and cedar exterior. Good sized yard for Fido, games or entertaining. Tankless water heater. Great location with EZ access to shopping, transit, and restaurants. Be in the mountains or downtown in 15 minutes. No HOA. Party Wall agreement, individually metered gas, electric, and water. Bring the Uhaul to closing because you can... and you'll want to move right into this one!
Listing Details
- Property Type
- Residential
- Listing#
- 9048279
- Source
- REcolorado (Denver)
- Last Updated
- 11-15-2024 11:33pm
- Status
- Active
- Off Market Date
- 11-30--0001 12:00am
Property Details
- Property Subtype
- Single Family Residence
- Sold Price
- $527,500
- Original Price
- $574,900
- Location
- Lakewood, CO 80215
- SqFT
- 1761.00
- Year Built
- 2021
- Acres
- 0.08
- Bedrooms
- 3
- Bathrooms
- 3
- Levels
- Two
Map
Property Level and Sizes
- SqFt Lot
- 3486.00
- Lot Features
- Ceiling Fan(s), Eat-in Kitchen, Kitchen Island, Primary Suite, Quartz Counters
- Lot Size
- 0.08
- Common Walls
- No One Above, No One Below, 1 Common Wall
Financial Details
- Previous Year Tax
- 3115.00
- Year Tax
- 2023
- Primary HOA Fees
- 0.00
Interior Details
- Interior Features
- Ceiling Fan(s), Eat-in Kitchen, Kitchen Island, Primary Suite, Quartz Counters
- Appliances
- Dishwasher, Disposal, Oven, Range Hood, Refrigerator, Tankless Water Heater
- Laundry Features
- In Unit
- Electric
- Air Conditioning-Room
- Flooring
- Carpet, Laminate
- Cooling
- Air Conditioning-Room
- Heating
- Forced Air
- Utilities
- Electricity Connected, Natural Gas Connected
Exterior Details
- Features
- Private Yard
- Lot View
- Mountain(s)
- Sewer
- Public Sewer
Garage & Parking
- Parking Features
- 220 Volts, Concrete, Dry Walled, Finished, Insulated Garage, Oversized
Exterior Construction
- Roof
- Composition
- Construction Materials
- Brick, Cement Siding
- Exterior Features
- Private Yard
- Window Features
- Double Pane Windows
- Security Features
- Carbon Monoxide Detector(s), Smoke Detector(s)
- Builder Source
- Public Records
Land Details
- PPA
- 0.00
- Road Frontage Type
- Public
- Road Responsibility
- Public Maintained Road
- Road Surface Type
- Paved
- Sewer Fee
- 0.00
Schools
- Elementary School
- Stober
- Middle School
- Everitt
- High School
- Wheat Ridge
Walk Score®
Listing Media
- Virtual Tour
- Click here to watch tour
Contact Agent
executed in 3.632 sec.













