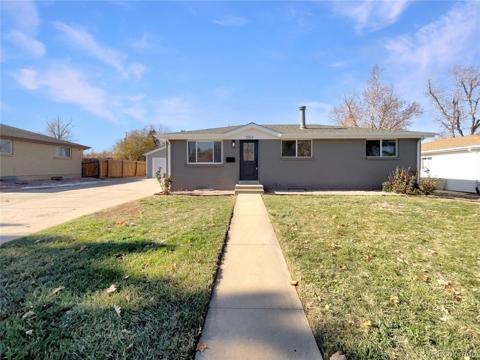11248 W Ford Drive
Lakewood, CO 80226 — Jefferson County — West Star NeighborhoodResidential $850,000 Pending Listing# 9296413
3 beds 3 baths 3143.00 sqft Lot size: 7560.00 sqft 0.17 acres 1998 build
Property Description
Tons of privacy, plenty of natural light, soaring ceilings located in a super quiet neighborhood and backing up to open space with no neighbors to the side or the back! Step inside and be greeted by soaring ceilings and an abundance of natural light, thanks to the numerous south-facing windows throughout the home. The main level offers a spacious and versatile layout, featuring a welcoming foyer, a front office with french doors, a formal dining room, a cozy living room, and a family room complete with a fireplace for those chilly Colorado evenings, a main floor powder room and a large laundry/mud room. The large kitchen is a chef's delight, thoughtfully designed to offer beautiful views of the private backyard while preparing meals. It also includes an eat-in kitchen space, making it perfect for casual dining and entertaining.The backyard is a true outdoor oasis, offering exceptional privacy and lush landscaping. Enjoy the serene sound of the water feature while relaxing, or take advantage of the raised garden beds, which are ready just in time for spring planting. With a south-facing orientation, you'll bask in sunlight all year round, making this yard the perfect place to unwind and enjoy nature.Upstairs, the extra-large primary bedroom is a luxurious retreat, featuring vaulted ceilings, an ensuite five-piece primary bathroom, and a massive walk-in closet with built-in shelves. Additional bedrooms provide plenty of space for family and guests. The unfinished basement offers endless possibilities, whether you want extra storage space or a blank canvas to create additional living areas to suit your needs.
This home is truly turn-key and ready to go with major systems recently updated: the roof is seven years old, and the furnace, water heater, and central air conditioning unit are all just two years old. Plus, many windows are adorned with gorgeous plantation shutters, adding an extra touch of elegance throughout the home.
Listing Details
- Property Type
- Residential
- Listing#
- 9296413
- Source
- REcolorado (Denver)
- Last Updated
- 03-24-2025 09:27pm
- Status
- Pending
- Status Conditions
- None Known
- Off Market Date
- 03-23-2025 12:00am
Property Details
- Property Subtype
- Single Family Residence
- Sold Price
- $850,000
- Original Price
- $850,000
- Location
- Lakewood, CO 80226
- SqFT
- 3143.00
- Year Built
- 1998
- Acres
- 0.17
- Bedrooms
- 3
- Bathrooms
- 3
- Levels
- Two
Map
Property Level and Sizes
- SqFt Lot
- 7560.00
- Lot Features
- Breakfast Nook, Ceiling Fan(s), Eat-in Kitchen, Entrance Foyer, Five Piece Bath, High Ceilings, Jet Action Tub, Kitchen Island, Open Floorplan, Primary Suite, Quartz Counters, Smoke Free, Vaulted Ceiling(s), Walk-In Closet(s)
- Lot Size
- 0.17
- Foundation Details
- Concrete Perimeter
- Basement
- Bath/Stubbed, Unfinished
- Common Walls
- No Common Walls
Financial Details
- Previous Year Tax
- 4687.00
- Year Tax
- 2024
- Is this property managed by an HOA?
- Yes
- Primary HOA Name
- West Star
- Primary HOA Phone Number
- 512-502-7543
- Primary HOA Fees Included
- Recycling, Trash
- Primary HOA Fees
- 102.00
- Primary HOA Fees Frequency
- Monthly
Interior Details
- Interior Features
- Breakfast Nook, Ceiling Fan(s), Eat-in Kitchen, Entrance Foyer, Five Piece Bath, High Ceilings, Jet Action Tub, Kitchen Island, Open Floorplan, Primary Suite, Quartz Counters, Smoke Free, Vaulted Ceiling(s), Walk-In Closet(s)
- Appliances
- Convection Oven, Cooktop, Dishwasher, Disposal, Dryer, Microwave, Oven, Washer
- Laundry Features
- In Unit
- Electric
- Central Air
- Flooring
- Carpet, Tile, Wood
- Cooling
- Central Air
- Heating
- Forced Air, Natural Gas
- Fireplaces Features
- Family Room
- Utilities
- Cable Available, Electricity Available, Electricity Connected
Exterior Details
- Features
- Garden, Private Yard, Rain Gutters, Water Feature
- Water
- Public
- Sewer
- Public Sewer
Garage & Parking
- Parking Features
- Concrete, Floor Coating
Exterior Construction
- Roof
- Composition
- Construction Materials
- Frame, Wood Siding
- Exterior Features
- Garden, Private Yard, Rain Gutters, Water Feature
- Window Features
- Window Coverings, Window Treatments
- Security Features
- Smoke Detector(s)
- Builder Source
- Public Records
Land Details
- PPA
- 0.00
- Road Frontage Type
- Public
- Road Responsibility
- Public Maintained Road
- Road Surface Type
- Paved
- Sewer Fee
- 0.00
Schools
- Elementary School
- Belmar
- Middle School
- Creighton
- High School
- Lakewood
Walk Score®
Listing Media
- Virtual Tour
- Click here to watch tour
Contact Agent
executed in 0.322 sec.



)
)
)
)
)
)



