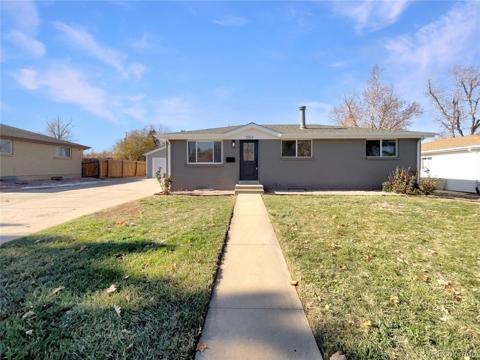400 S Hoyt Street
Lakewood, CO 80226 — Jefferson County — Sun Valley Estates NeighborhoodResidential $744,900 Active Listing# 8031374
4 beds 3 baths 2436.00 sqft Lot size: 9147.00 sqft 0.21 acres 1964 build
Property Description
Now at an Even More Attractive Price – Your Dream Home Just Got Closer! Welcome to your luxury sanctuary in the heart of Addenbrooke Park — where charm meets smart renovation and location is everything. This 4-level, 4-bedroom, 3-bath home has been thoughtfully reimagined with comfort, style, and functionality in mind. Sunlight pours through every level, highlighting the open-concept design and upscale finishes made for modern living. Notable upgrades include: - Newer HVAC, roof, and sewer system - Luxury plank flooring and soft-close kitchen cabinetry - Fresh interior/exterior paint, updated molding, and sleek landscaping - Fenced yard and a 2-car garage with AC. Bonus: No HOA and Private neighborhood entrance to the park. Need flexibility? The lower level includes a walk-out exit — perfect for roommates, guests, or extra income potential. Walk to your favorite coffee shops, restaurants, boutiques, Belmar, the local Farmers Market, and of course, the expansive beauty of Addenbrooke Park. Plus: Our Preferred Lender may offer $5,500 to $10,500 toward closing costs or rate buy-down — ask the Listing Agent for details.
*** Move-in ready. Priced to move. And just waiting for you to say yes. ***
Listing Details
- Property Type
- Residential
- Listing#
- 8031374
- Source
- REcolorado (Denver)
- Last Updated
- 07-15-2025 01:37am
- Status
- Active
- Off Market Date
- 11-30--0001 12:00am
Property Details
- Property Subtype
- Single Family Residence
- Sold Price
- $744,900
- Original Price
- $775,000
- Location
- Lakewood, CO 80226
- SqFT
- 2436.00
- Year Built
- 1964
- Acres
- 0.21
- Bedrooms
- 4
- Bathrooms
- 3
- Levels
- Multi/Split
Map
Property Level and Sizes
- SqFt Lot
- 9147.00
- Lot Features
- Breakfast Bar, High Speed Internet, In-Law Floorplan, Kitchen Island, Open Floorplan, Pantry, Primary Suite, Wired for Data
- Lot Size
- 0.21
- Foundation Details
- Concrete Perimeter
- Basement
- Daylight, Partial, Unfinished
Financial Details
- Previous Year Tax
- 3080.00
- Year Tax
- 2024
- Primary HOA Fees
- 0.00
Interior Details
- Interior Features
- Breakfast Bar, High Speed Internet, In-Law Floorplan, Kitchen Island, Open Floorplan, Pantry, Primary Suite, Wired for Data
- Appliances
- Cooktop, Dishwasher, Disposal, Dryer, Gas Water Heater, Microwave, Oven, Refrigerator, Self Cleaning Oven, Washer
- Laundry Features
- In Unit
- Electric
- Central Air
- Flooring
- Carpet, Laminate, Tile
- Cooling
- Central Air
- Heating
- Forced Air
- Fireplaces Features
- Family Room
- Utilities
- Cable Available, Electricity Available, Electricity Connected, Internet Access (Wired), Natural Gas Connected
Exterior Details
- Features
- Fire Pit, Private Yard
- Water
- Public
- Sewer
- Public Sewer
Garage & Parking
- Parking Features
- 220 Volts, Concrete, Dry Walled, Exterior Access Door, Finished Garage, Insulated Garage, Oversized
Exterior Construction
- Roof
- Composition
- Construction Materials
- Brick, Wood Siding
- Exterior Features
- Fire Pit, Private Yard
- Window Features
- Bay Window(s), Double Pane Windows
- Security Features
- Carbon Monoxide Detector(s), Radon Detector, Smoke Detector(s)
- Builder Source
- Public Records
Land Details
- PPA
- 0.00
- Road Frontage Type
- Public
- Road Responsibility
- Public Maintained Road
- Road Surface Type
- Paved
- Sewer Fee
- 0.00
Schools
- Elementary School
- Belmar
- Middle School
- Creighton
- High School
- Lakewood
Walk Score®
Listing Media
- Virtual Tour
- Click here to watch tour
Contact Agent
executed in 0.274 sec.












