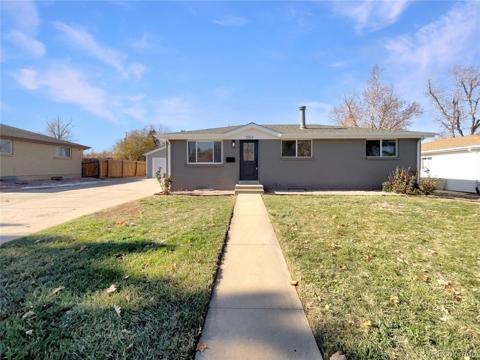9099 W Harvard Place
Lakewood, CO 80227 — Jefferson County — Green Gables NeighborhoodOpen House - Public: Sat Jun 7, 2:00PM-4:00PM
Residential $599,900 Active Listing# 5438927
3 beds 3 baths 1754.00 sqft Lot size: 8276.40 sqft 0.19 acres 1976 build
Property Description
Unbelievable price that is a steal! Not to be missed!!! You will never get another chance at this quality property at this price, in this area...Start with... All new interior and exterior paint, carpet, newer windows, new evaporative cooler. Welcome to this beautifully updated 3-bedroom 3-bath home situated on a spacious corner lot. From the moment you arrive, you'll notice the modern curb appeal and thoughtful upgrades throughout. The open-concept layout flows effortessly, featuring a light filled living space, contemporary finishes and a stunning galley kitchen with all new quartz countertops. Each bedroom offers comfort and privacy, including a generous primary suite. Outside, enjoy the added space and flexibility of the corner lot-ideal for outdoor gatherings, gardening, or relaxing in your private retreat. This turn-key home combines style, comfort and convenience- ready for you to move in and enjoy. With no HOA, part of the yard is fenced and perfect for equipment or RV storage. It could be opened up and the back yard expanded. A lovely storage shed is also included and adds additional storage options beyond what the large oversized garage provides.
Listing Details
- Property Type
- Residential
- Listing#
- 5438927
- Source
- REcolorado (Denver)
- Last Updated
- 06-06-2025 04:26pm
- Status
- Active
- Off Market Date
- 11-30--0001 12:00am
Property Details
- Property Subtype
- Single Family Residence
- Sold Price
- $599,900
- Original Price
- $650,000
- Location
- Lakewood, CO 80227
- SqFT
- 1754.00
- Year Built
- 1976
- Acres
- 0.19
- Bedrooms
- 3
- Bathrooms
- 3
- Levels
- Bi-Level
Map
Property Level and Sizes
- SqFt Lot
- 8276.40
- Lot Features
- Ceiling Fan(s), Open Floorplan, Primary Suite, Quartz Counters, Smoke Free
- Lot Size
- 0.19
- Foundation Details
- Slab
Financial Details
- Previous Year Tax
- 3360.00
- Year Tax
- 2024
- Primary HOA Fees
- 0.00
Interior Details
- Interior Features
- Ceiling Fan(s), Open Floorplan, Primary Suite, Quartz Counters, Smoke Free
- Appliances
- Dishwasher, Disposal, Dryer, Microwave, Range, Range Hood, Refrigerator, Washer
- Laundry Features
- In Unit
- Electric
- Evaporative Cooling
- Flooring
- Carpet, Tile
- Cooling
- Evaporative Cooling
- Heating
- Forced Air
- Fireplaces Features
- Family Room
- Utilities
- Electricity Connected
Exterior Details
- Features
- Private Yard
- Water
- Public
- Sewer
- Public Sewer
Garage & Parking
- Parking Features
- Concrete
Exterior Construction
- Roof
- Composition
- Construction Materials
- Frame
- Exterior Features
- Private Yard
- Window Features
- Double Pane Windows
- Builder Source
- Public Records
Land Details
- PPA
- 0.00
- Road Frontage Type
- Public
- Road Responsibility
- Public Maintained Road
- Road Surface Type
- Paved
- Sewer Fee
- 0.00
Schools
- Elementary School
- Westgate
- Middle School
- Carmody
- High School
- Bear Creek
Walk Score®
Listing Media
- Virtual Tour
- Click here to watch tour
Contact Agent
executed in 0.525 sec.













