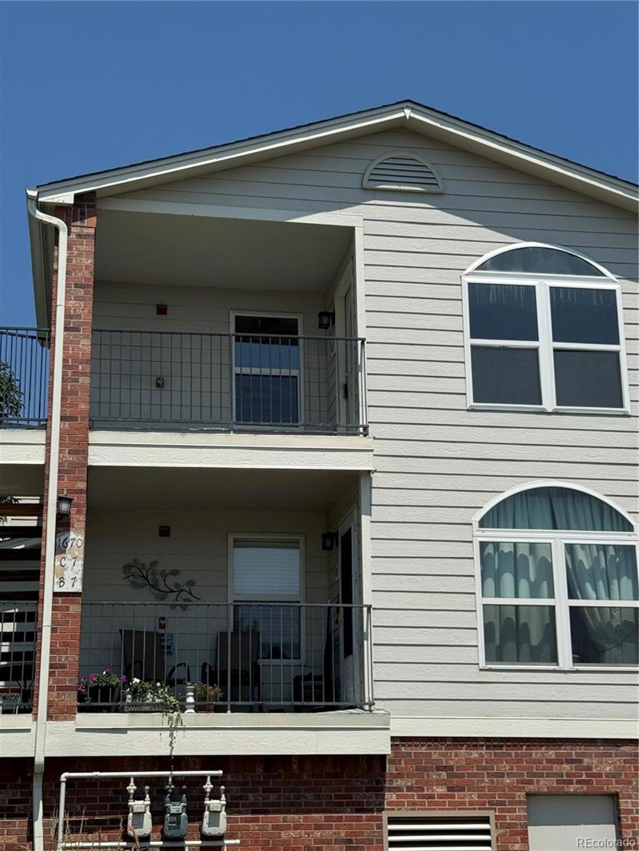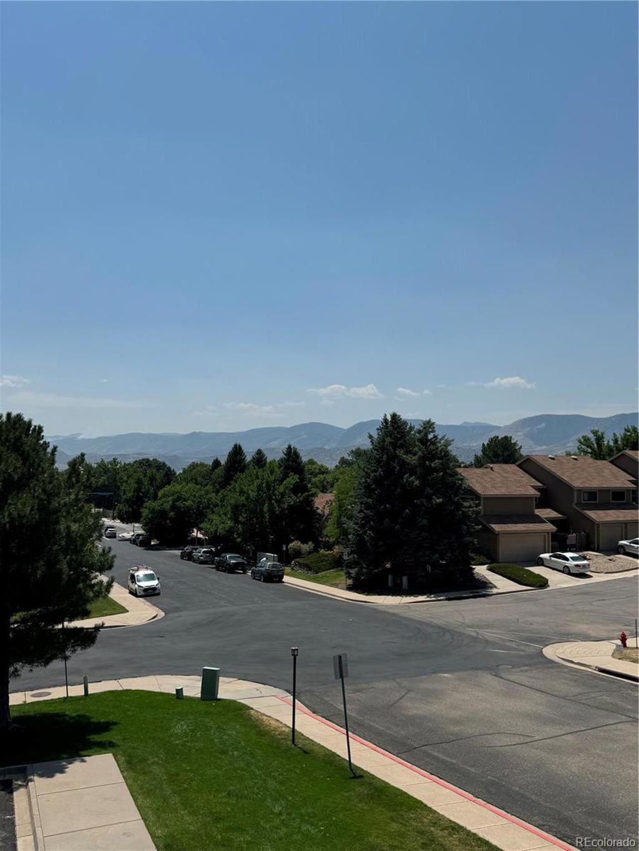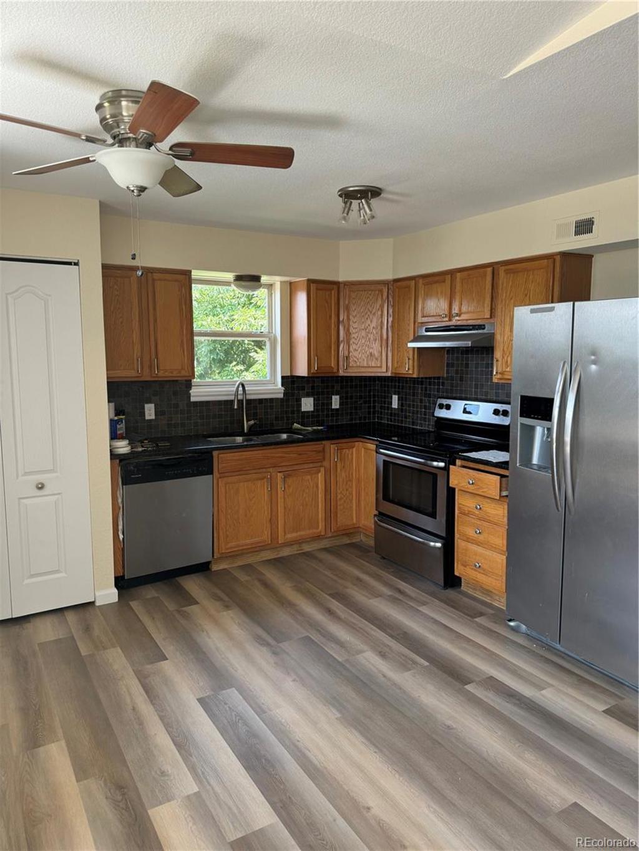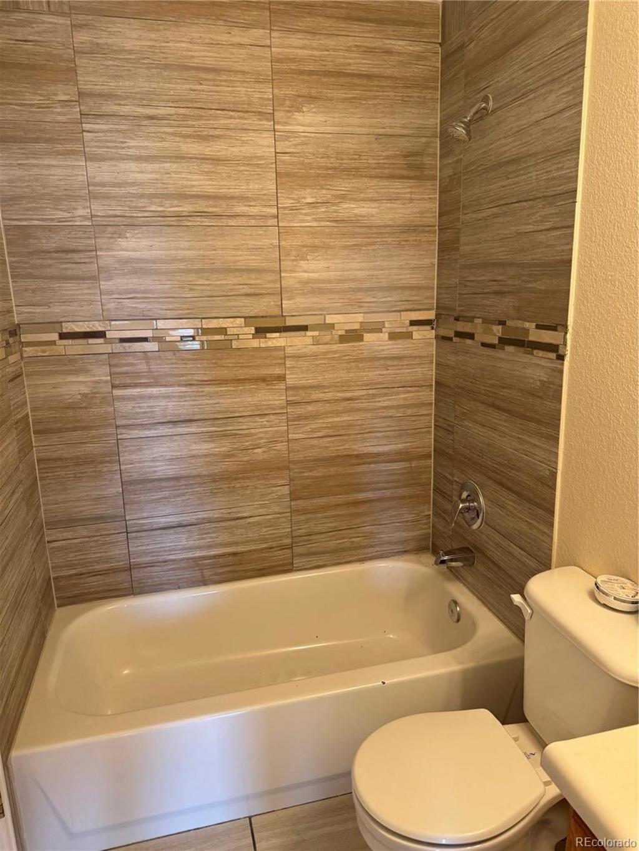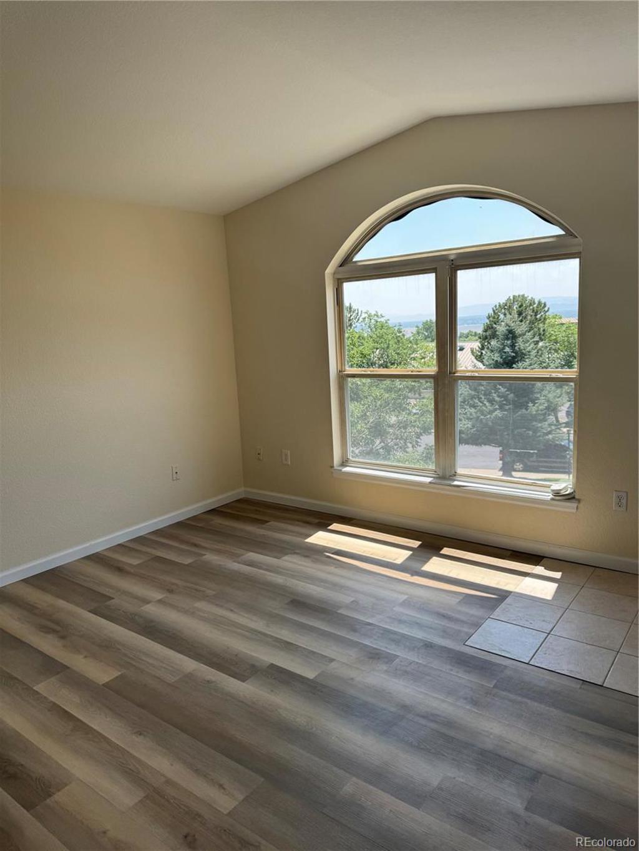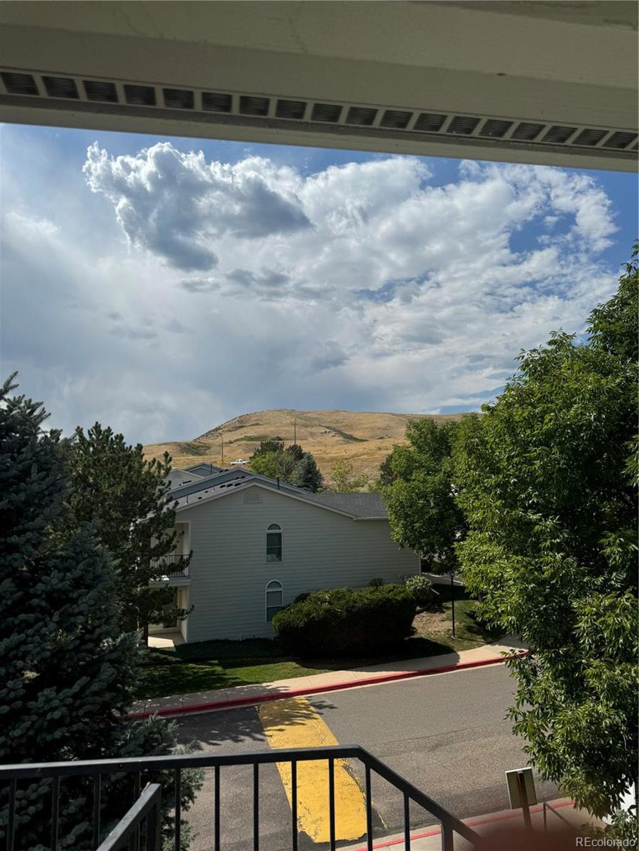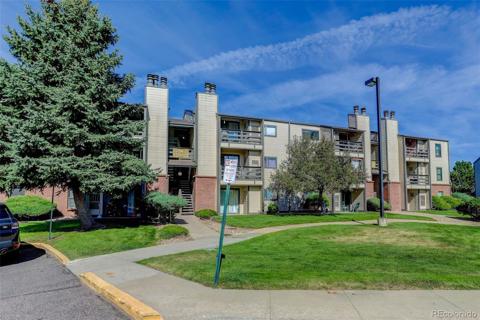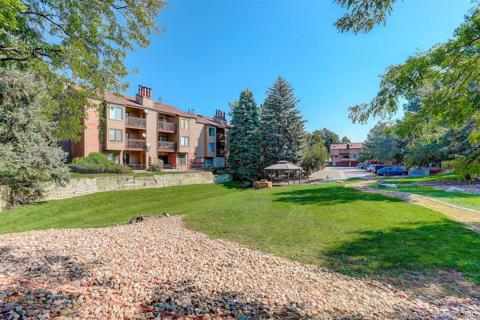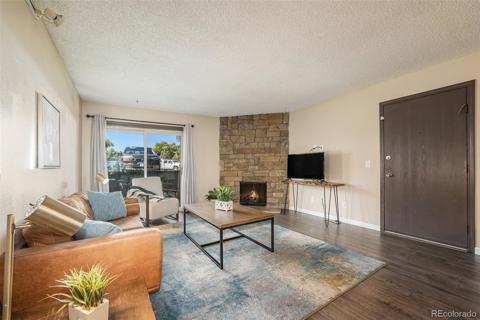1670 S Deframe Street #C-7
Lakewood, CO 80228 — Jefferson County — Lakewood Vista NeighborhoodCondominium $374,500 Active Listing# 8642955
2 beds 2 baths 791.00 sqft 2000 build
Property Description
Open and bright 3rd floor unit. This Two bedroom, two bathroom property is located at the base of Green Mountain park with amazing views of the mountains and the southern metro Denver area. The Primary bedroom has a private patio, full bathroom and a walk in closet. The second bedroom/ guest bedroom/ office/ fitness space has two large closets. This home has vaulted ceilings, new flooring, SS appliances, washer dryer hook ups and granite counter tops. Located within minutes of the town of Morrison, Red Rocks, Bear Creek Reservoir and Park, Fox Hollow golf course, etc... Immediate access to C-470, I-70 and 6th avenue.
Listing Details
- Property Type
- Condominium
- Listing#
- 8642955
- Source
- REcolorado (Denver)
- Last Updated
- 10-03-2024 08:42pm
- Status
- Active
- Off Market Date
- 11-30--0001 12:00am
Property Details
- Property Subtype
- Condominium
- Sold Price
- $374,500
- Original Price
- $379,500
- Location
- Lakewood, CO 80228
- SqFT
- 791.00
- Year Built
- 2000
- Bedrooms
- 2
- Bathrooms
- 2
- Levels
- One
Map
Property Level and Sizes
- Lot Features
- Granite Counters, High Ceilings, Smoke Free, Walk-In Closet(s)
- Foundation Details
- Slab
- Common Walls
- End Unit
Financial Details
- Previous Year Tax
- 1775.00
- Year Tax
- 2023
- Is this property managed by an HOA?
- Yes
- Primary HOA Name
- Westwind Management
- Primary HOA Phone Number
- 3033691800
- Primary HOA Amenities
- Clubhouse, Parking, Pool
- Primary HOA Fees Included
- Insurance, Maintenance Grounds, Maintenance Structure, Sewer, Snow Removal, Trash, Water
- Primary HOA Fees
- 321.00
- Primary HOA Fees Frequency
- Monthly
Interior Details
- Interior Features
- Granite Counters, High Ceilings, Smoke Free, Walk-In Closet(s)
- Appliances
- Dishwasher, Disposal, Oven, Range Hood, Refrigerator
- Laundry Features
- In Unit
- Electric
- Other
- Flooring
- Laminate, Tile
- Cooling
- Other
- Heating
- Forced Air
- Utilities
- Electricity Connected
Exterior Details
- Features
- Balcony
- Lot View
- City, Mountain(s)
- Water
- Public
- Sewer
- Community Sewer
Garage & Parking
- Parking Features
- Concrete, Exterior Access Door, Oversized Door, Storage
Exterior Construction
- Roof
- Composition, Unknown
- Construction Materials
- Brick, Frame
- Exterior Features
- Balcony
- Security Features
- Smoke Detector(s)
- Builder Source
- Public Records
Land Details
- PPA
- 0.00
- Road Responsibility
- Public Maintained Road
- Sewer Fee
- 0.00
Schools
- Elementary School
- Hutchinson
- Middle School
- Dunstan
- High School
- Green Mountain
Walk Score®
Contact Agent
executed in 7.158 sec.




