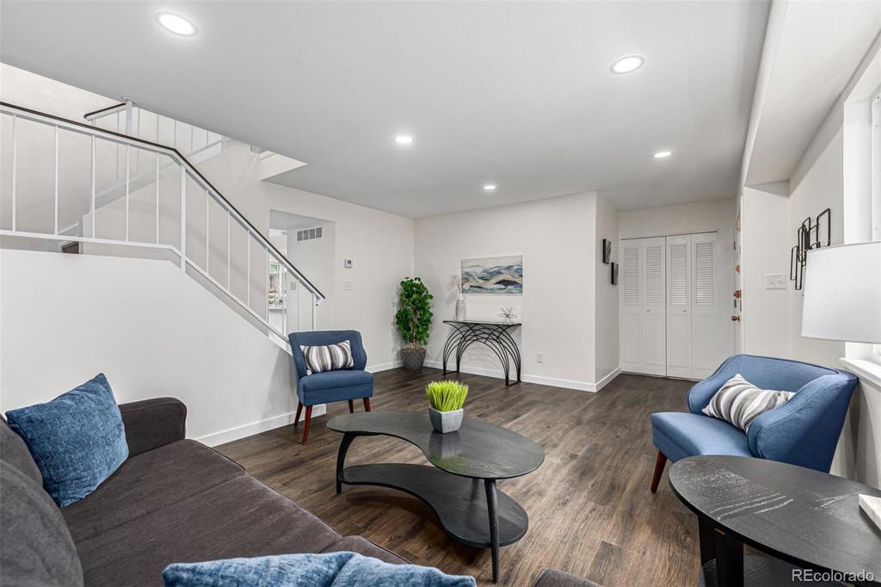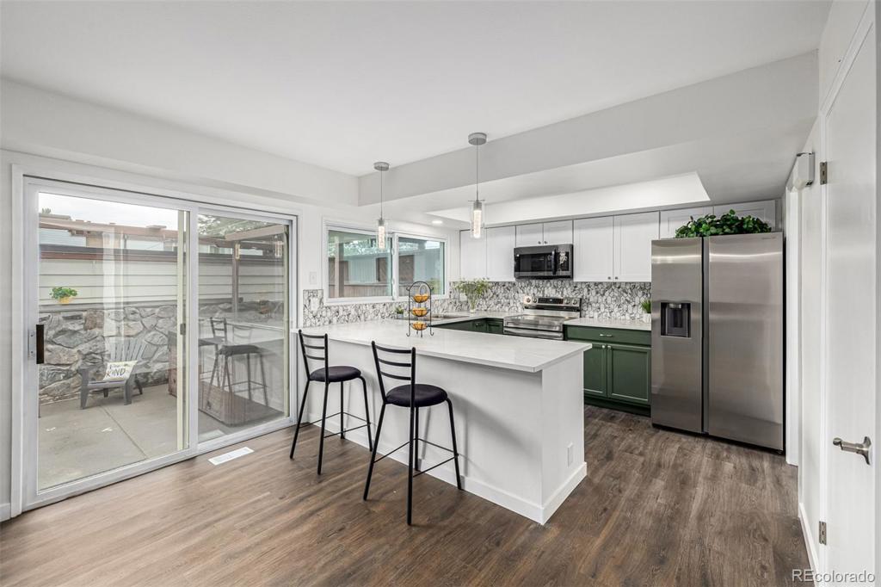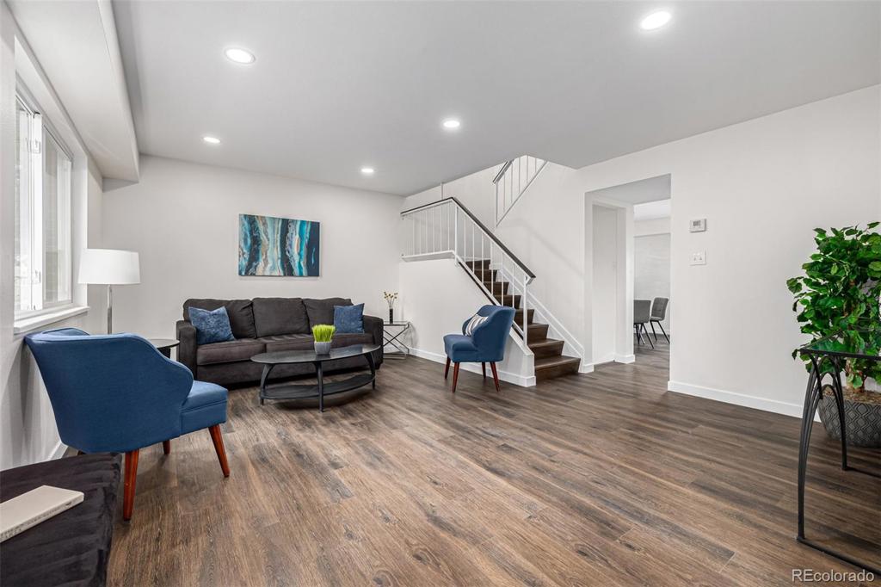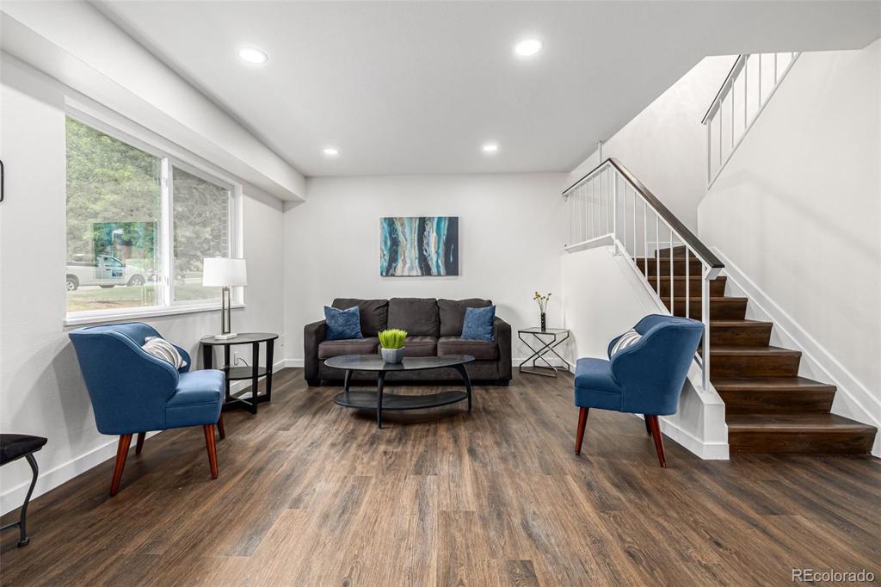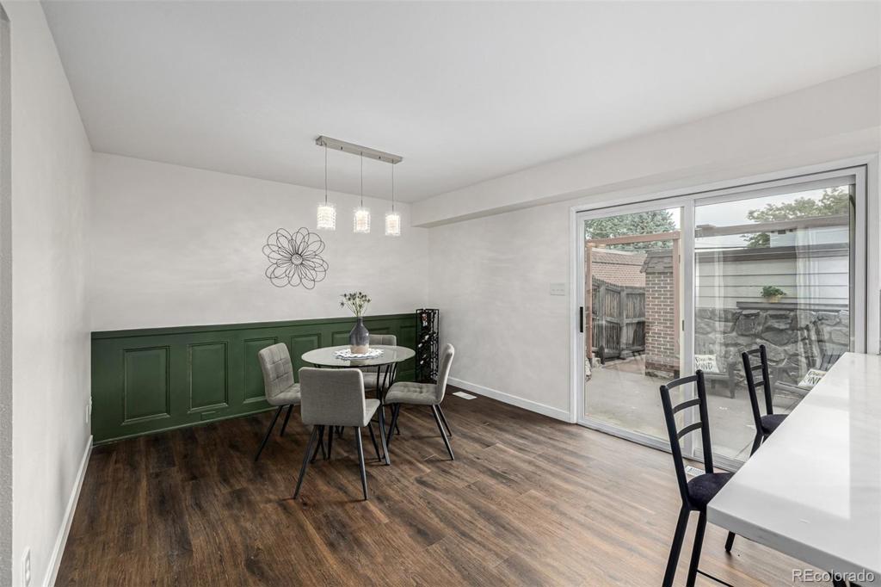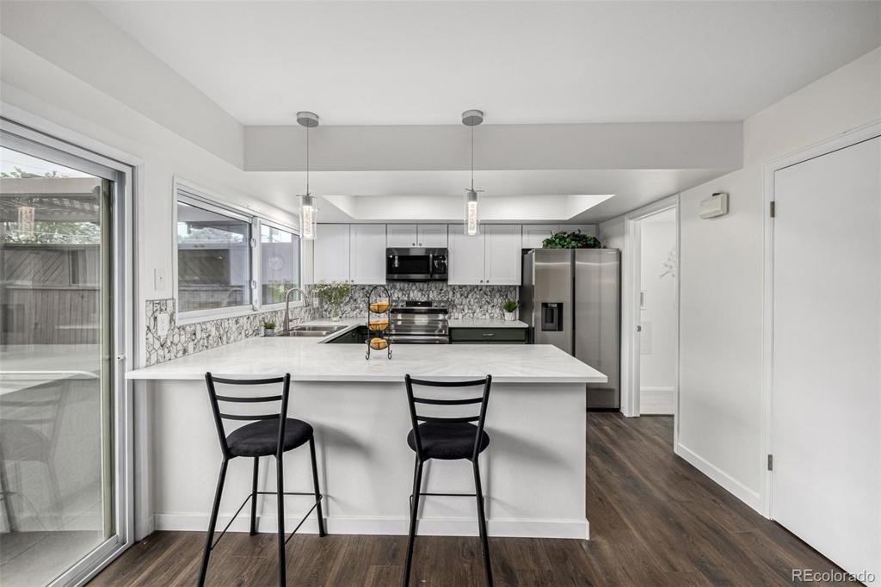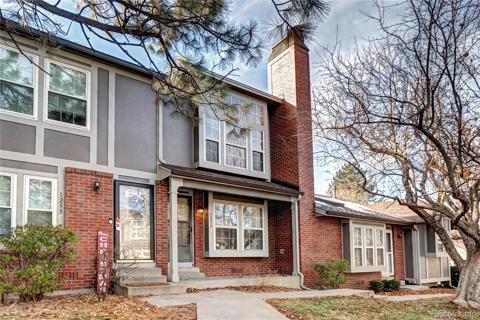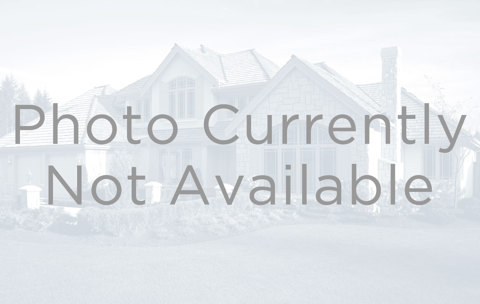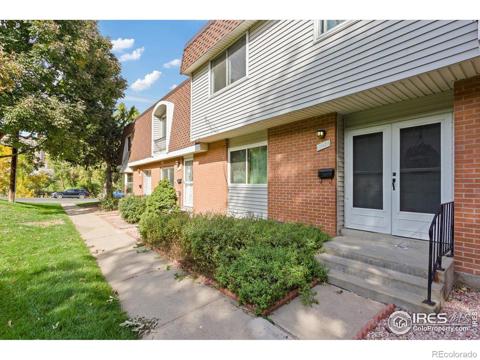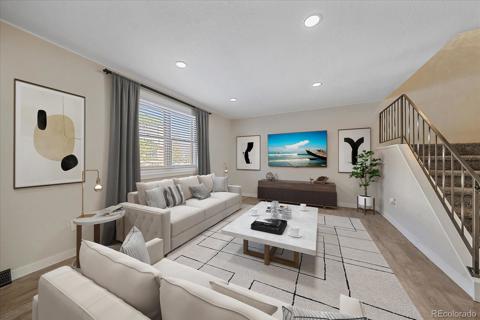758 S Youngfield Court
Lakewood, CO 80228 — Jefferson County — Green Mountain NeighborhoodTownhome $499,999 Active Listing# 1895174
5 beds 4 baths 2412.00 sqft Lot size: 653.00 sqft 0.01 acres 1968 build
Property Description
Situated in the sought-after Green Mountain area, this 5-bedroom, 4-bathroom townhome effortlessly blends comfort, space, and proximity to the foothills and Green Mountain. Step through the charming original double French doors where the entryway opens to an open-concept living room and sitting area, seamlessly leading to the newly renovated kitchen, dining room, laundry room, and half bathroom. This kitchen is a chef's dream, complete with a picture window that overlooks the private patio, featuring brand new stainless steel appliances, ample countertop space with room for bar stools, stone countertops, and natural light. Upstairs, the expansive primary bedroom serves as a true retreat, offering abundant closet space, plenty of light, a sitting area, and a private en-suite bathroom. You'll find two generously sized bedrooms and a full guest bathroom down the hall. The basement has two additional bedrooms, a 3/4 bathroom, extra storage space, and a bonus recreation room. Relax on the private back patio, with room for lounging and gardening, a hot tub, and access to the detached two-car garage. New water heater, furnace, air conditioner, paint, appliances, bathrooms, flooring, lighting, and carpet. The location is perfect, and the community has a pool, playground, and clubhouse with an updated gym, hang-out area, and playroom.
Listing Details
- Property Type
- Townhome
- Listing#
- 1895174
- Source
- REcolorado (Denver)
- Last Updated
- 11-06-2024 08:19pm
- Status
- Active
- Off Market Date
- 11-30--0001 12:00am
Property Details
- Property Subtype
- Townhouse
- Sold Price
- $499,999
- Original Price
- $510,000
- Location
- Lakewood, CO 80228
- SqFT
- 2412.00
- Year Built
- 1968
- Acres
- 0.01
- Bedrooms
- 5
- Bathrooms
- 4
- Levels
- Two
Map
Property Level and Sizes
- SqFt Lot
- 653.00
- Lot Features
- Eat-in Kitchen, Entrance Foyer, Granite Counters, Open Floorplan, Primary Suite
- Lot Size
- 0.01
- Basement
- Finished, Full
- Common Walls
- 2+ Common Walls
Financial Details
- Previous Year Tax
- 2111.00
- Year Tax
- 2023
- Is this property managed by an HOA?
- Yes
- Primary HOA Name
- RowCal
- Primary HOA Phone Number
- 651-233-1307
- Primary HOA Amenities
- Clubhouse, Fitness Center, Playground, Pool
- Primary HOA Fees Included
- Insurance, Maintenance Grounds, Maintenance Structure, Sewer, Snow Removal, Trash, Water
- Primary HOA Fees
- 524.00
- Primary HOA Fees Frequency
- Monthly
Interior Details
- Interior Features
- Eat-in Kitchen, Entrance Foyer, Granite Counters, Open Floorplan, Primary Suite
- Appliances
- Dishwasher, Disposal, Microwave, Oven, Range, Refrigerator
- Laundry Features
- Laundry Closet
- Electric
- Central Air
- Flooring
- Carpet, Laminate, Tile
- Cooling
- Central Air
- Heating
- Forced Air
Exterior Details
- Features
- Private Yard, Spa/Hot Tub
- Water
- Public
- Sewer
- Public Sewer
Garage & Parking
Exterior Construction
- Roof
- Other
- Construction Materials
- Brick, Frame
- Exterior Features
- Private Yard, Spa/Hot Tub
- Builder Source
- Public Records
Land Details
- PPA
- 0.00
- Road Surface Type
- Paved
- Sewer Fee
- 0.00
Schools
- Elementary School
- Foothills
- Middle School
- Dunstan
- High School
- Green Mountain
Walk Score®
Contact Agent
executed in 2.950 sec.




