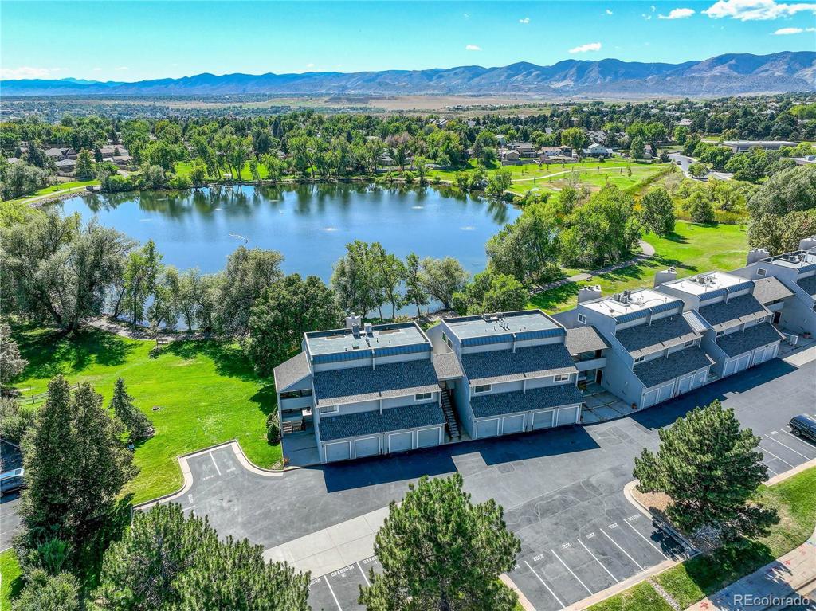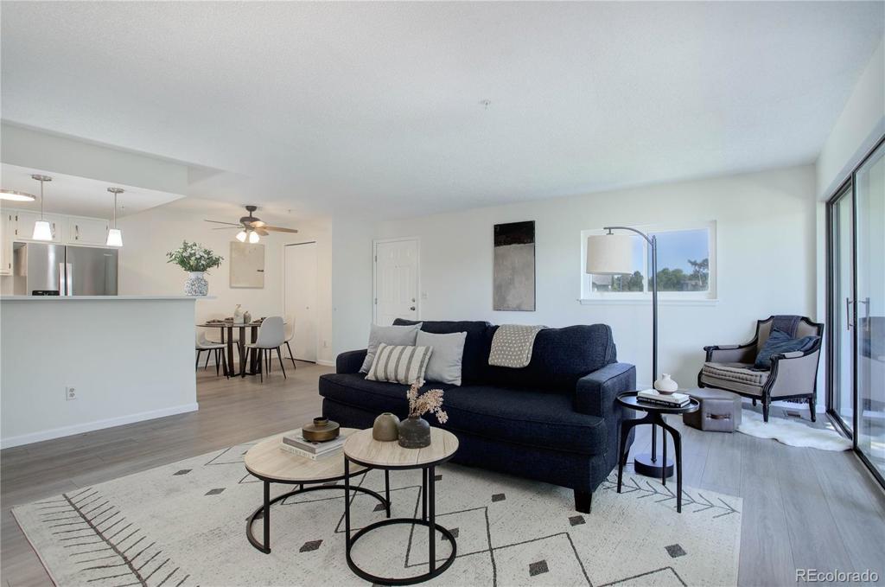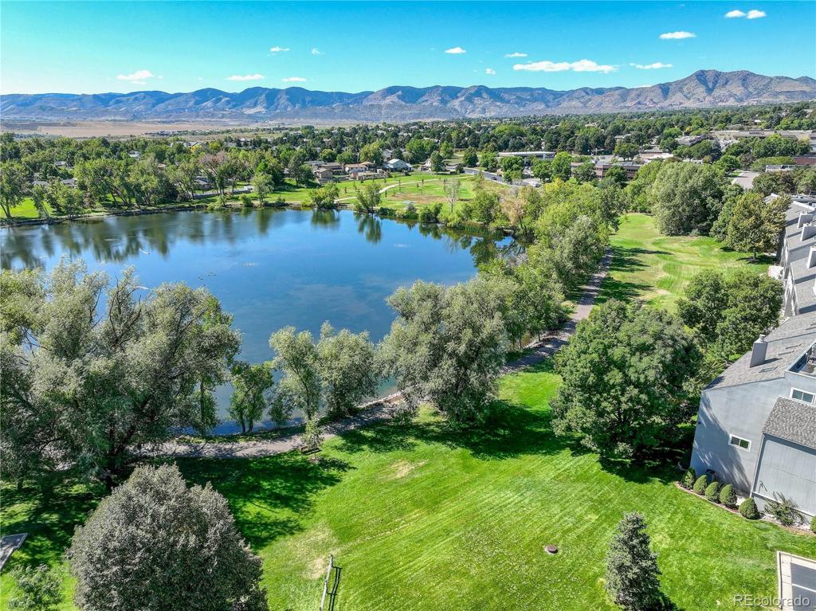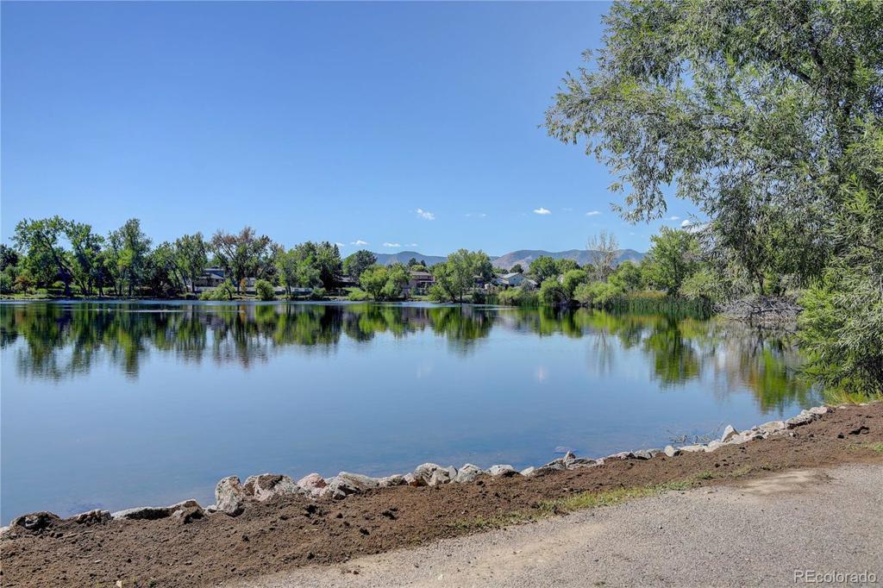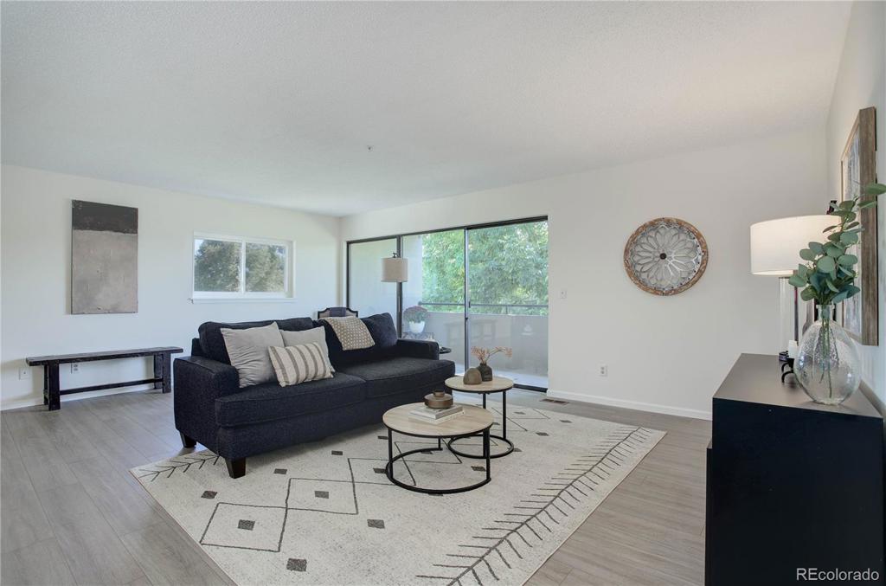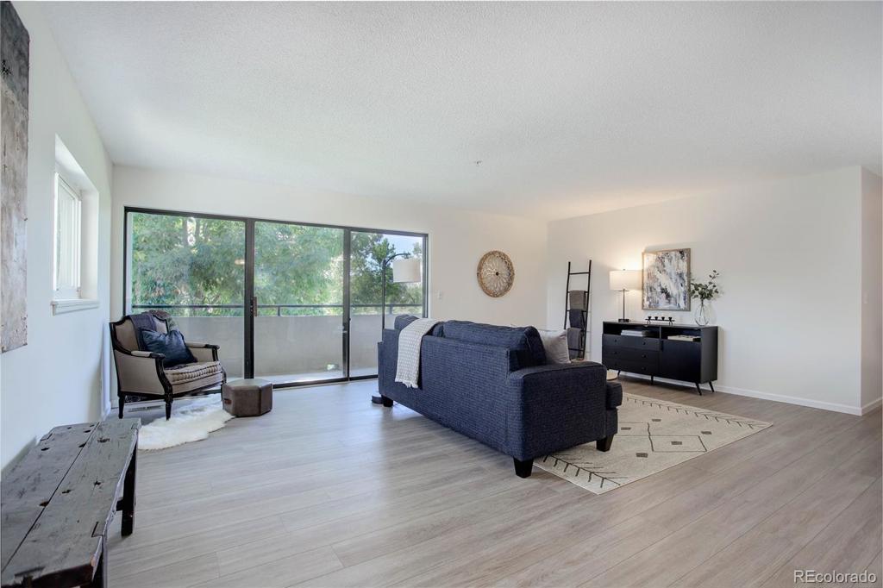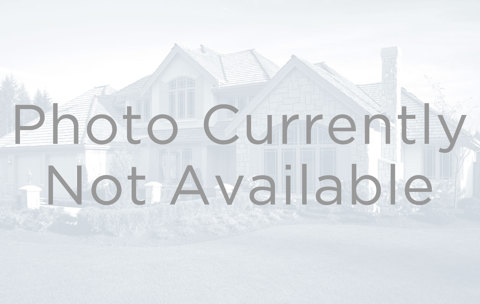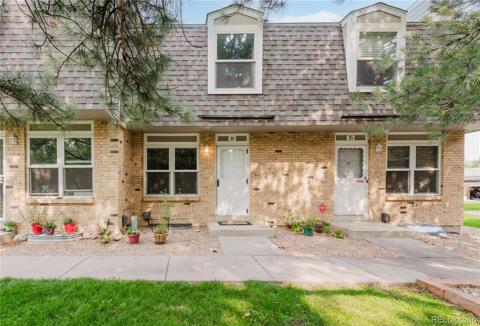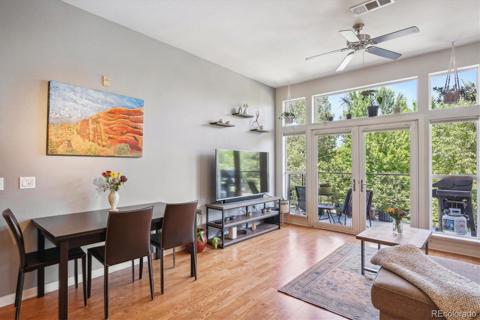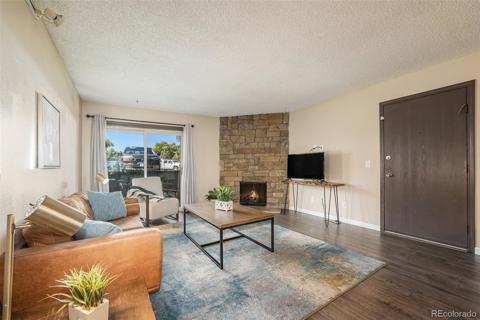10520 W Jewell Avenue #202
Lakewood, CO 80232 — Jefferson County — Jewell Lake NeighborhoodOpen House - Public: Sat Oct 5, 12:00PM-3:00PM
Condominium $465,000 Active Listing# 5985952
2 beds 2 baths 1104.00 sqft 1992 build
Property Description
Lakeside dreams and tranquil reflections are showcased in this beautifully updated 2 bed, 2 bath, one level - end-unit offering 1105 sq ft of living space, plus an inviting outdoor balcony that overlooks lovely Cottonwood Lake and Park. Units in this complex rarely come up for sale. Upon entrance, you are greeted with a spacious great room with expansive sliding glass doors that frame the impressive lake and foothill views inviting nature in. Fresh paint and new luxury vinyl plank flooring warm the space. The classic white kitchen with an adjacent dining room was recently refurbished, with new white quartz Countertops, new sink and faucet to compliment the stainless steel appliances, and on-trend light fixtures to illuminate the space. Evenings, retreat to the Primary Bedroom that boasts new plush carpet, a south-facing window that floods the space with natural light and offers more serene lake views, and a large walk-in closet. Both the en suite Primary Full Bath, and Guest 3/4 Bath feature new LVP flooring, new vanities, mirrors, and lighting. The secondary bedroom also has new carpet, view windows, and a good-size closet. Unique to this home is the attached 1-car garage with interior access. No need to step outside. Only 4 units in the entire complex have this feature. Don't miss your opportunity to own a gorgeous Lakefront property, and enjoy resort-style living everyday.
Listing Details
- Property Type
- Condominium
- Listing#
- 5985952
- Source
- REcolorado (Denver)
- Last Updated
- 10-03-2024 12:45pm
- Status
- Active
- Off Market Date
- 11-30--0001 12:00am
Property Details
- Property Subtype
- Condominium
- Sold Price
- $465,000
- Original Price
- $465,000
- Location
- Lakewood, CO 80232
- SqFT
- 1104.00
- Year Built
- 1992
- Bedrooms
- 2
- Bathrooms
- 2
- Levels
- One
Map
Property Level and Sizes
- Lot Features
- Ceiling Fan(s), No Stairs, Open Floorplan, Primary Suite, Quartz Counters, Smoke Free, Synthetic Counters, Walk-In Closet(s)
- Common Walls
- End Unit
Financial Details
- Previous Year Tax
- 1668.00
- Year Tax
- 2023
- Is this property managed by an HOA?
- Yes
- Primary HOA Name
- Jewell Lake
- Primary HOA Phone Number
- 303 834-0311
- Primary HOA Fees Included
- Reserves, Insurance, Maintenance Grounds, Maintenance Structure, Snow Removal, Trash, Water
- Primary HOA Fees
- 376.00
- Primary HOA Fees Frequency
- Monthly
Interior Details
- Interior Features
- Ceiling Fan(s), No Stairs, Open Floorplan, Primary Suite, Quartz Counters, Smoke Free, Synthetic Counters, Walk-In Closet(s)
- Appliances
- Dishwasher, Disposal, Dryer, Gas Water Heater, Microwave, Oven, Range, Refrigerator, Self Cleaning Oven, Washer
- Laundry Features
- In Unit
- Electric
- Air Conditioning-Room
- Flooring
- Carpet, Vinyl
- Cooling
- Air Conditioning-Room
- Heating
- Forced Air
- Utilities
- Cable Available, Electricity Connected, Internet Access (Wired), Natural Gas Connected, Phone Available
Exterior Details
- Features
- Balcony
- Lot View
- Lake, Mountain(s)
- Water
- Public
- Sewer
- Public Sewer
Garage & Parking
- Parking Features
- Asphalt, Dry Walled, Storage
Exterior Construction
- Roof
- Composition
- Construction Materials
- Frame
- Exterior Features
- Balcony
- Window Features
- Double Pane Windows
- Security Features
- Carbon Monoxide Detector(s), Smoke Detector(s)
- Builder Source
- Public Records
Land Details
- PPA
- 0.00
- Road Frontage Type
- Public
- Road Responsibility
- Public Maintained Road
- Road Surface Type
- Paved
- Sewer Fee
- 0.00
Schools
- Elementary School
- Green Gables
- Middle School
- Carmody
- High School
- Bear Creek
Walk Score®
Listing Media
- Virtual Tour
- Click here to watch tour
Contact Agent
executed in 7.003 sec.




