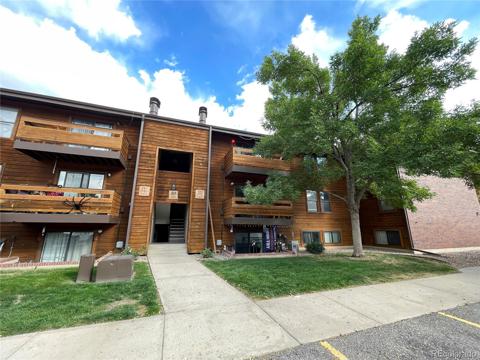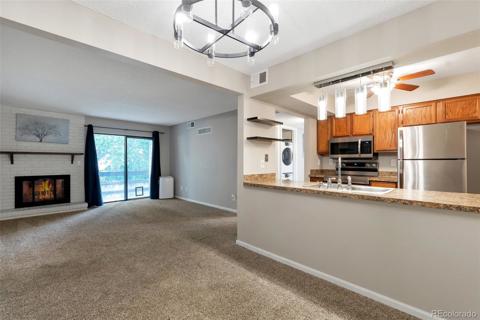750 Tabor Street #49
Lakewood, CO 80401 — Jefferson County — Mountain Crest NeighborhoodCondominium $370,000 Active Listing# 6581544
2 beds 3 baths 1997.00 sqft 1972 build
Property Description
Inviting warmth extends throughout this Mountain Crest residence. Enter into a bright and airy layout wrapped in fresh wall color. A wide picture window draws abundant natural light into a spacious living area. Enjoy crafting recipes in a large kitchen featuring all-white cabinetry and stainless steel appliances including a new refrigerator. Built-in cabinetry offers ample storage in a sunny dining area. Sliding glass doors open to a private back patio surrounded by fencing. Two generous en-suite bedrooms offer walk-in closets and outdoor balconies. Downstairs, a finished basement hosts a versatile recreation room. A laundry area features a new washer and dryer set. Community amenities include access to a pool, fitness center and greenbelt. A detached two-car carport offers a designated parking space. Ideally located near St. Anthony’s Hospital West, Gary R. McDonell Park and Colorado Mills Shopping Center, this residence provides easy access to I-70, C-470 and the light rail station.
Listing Details
- Property Type
- Condominium
- Listing#
- 6581544
- Source
- REcolorado (Denver)
- Last Updated
- 01-07-2025 12:11am
- Status
- Active
- Off Market Date
- 11-30--0001 12:00am
Property Details
- Property Subtype
- Condominium
- Sold Price
- $370,000
- Original Price
- $385,000
- Location
- Lakewood, CO 80401
- SqFT
- 1997.00
- Year Built
- 1972
- Bedrooms
- 2
- Bathrooms
- 3
- Levels
- Two
Map
Property Level and Sizes
- Lot Features
- Built-in Features, Ceiling Fan(s), Eat-in Kitchen, Laminate Counters, Open Floorplan, Primary Suite, Walk-In Closet(s)
- Basement
- Finished
- Common Walls
- 2+ Common Walls
Financial Details
- Previous Year Tax
- 1966.00
- Year Tax
- 2023
- Is this property managed by an HOA?
- Yes
- Primary HOA Name
- Mountain Crest HOA
- Primary HOA Phone Number
- 404-920-8621
- Primary HOA Amenities
- Clubhouse, Pool
- Primary HOA Fees Included
- Insurance, Maintenance Grounds, Maintenance Structure, Snow Removal, Trash, Water
- Primary HOA Fees
- 440.50
- Primary HOA Fees Frequency
- Monthly
Interior Details
- Interior Features
- Built-in Features, Ceiling Fan(s), Eat-in Kitchen, Laminate Counters, Open Floorplan, Primary Suite, Walk-In Closet(s)
- Appliances
- Dishwasher, Disposal, Dryer, Range, Range Hood, Refrigerator, Washer
- Laundry Features
- In Unit
- Electric
- Central Air
- Flooring
- Carpet, Concrete, Laminate, Tile
- Cooling
- Central Air
- Heating
- Forced Air, Natural Gas
- Utilities
- Cable Available, Electricity Connected, Internet Access (Wired), Natural Gas Connected, Phone Available
Exterior Details
- Features
- Balcony, Lighting
- Water
- Public
- Sewer
- Public Sewer
Garage & Parking
Exterior Construction
- Roof
- Composition
- Construction Materials
- Brick, Frame, Wood Siding
- Exterior Features
- Balcony, Lighting
- Window Features
- Window Coverings
- Security Features
- Carbon Monoxide Detector(s), Smoke Detector(s)
- Builder Source
- Public Records
Land Details
- PPA
- 0.00
- Road Frontage Type
- Public
- Road Responsibility
- Public Maintained Road
- Road Surface Type
- Paved
- Sewer Fee
- 0.00
Schools
- Elementary School
- Welchester
- Middle School
- Bell
- High School
- Golden
Walk Score®
Contact Agent
executed in 2.071 sec.













