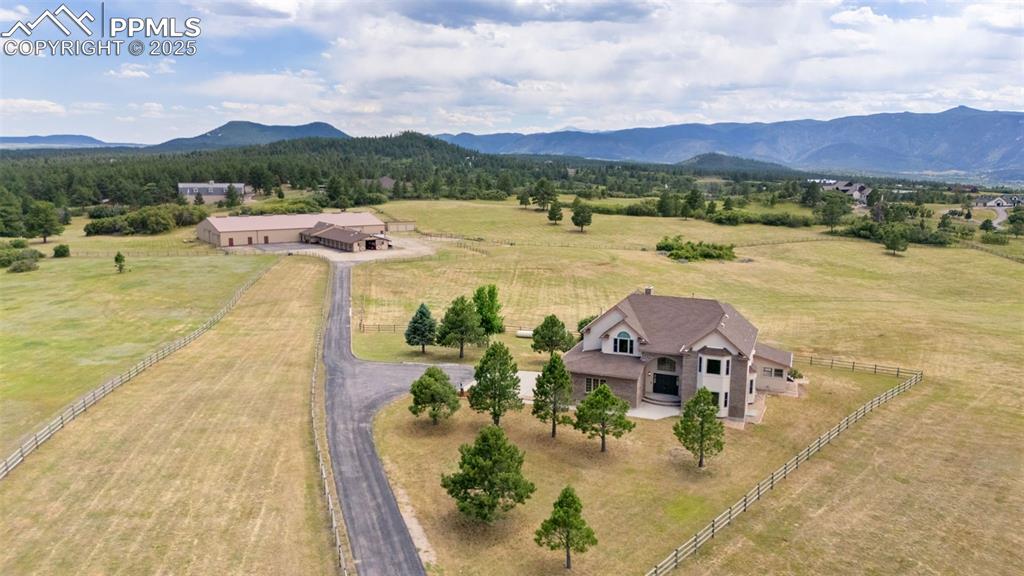1680 Elk View Road
Larkspur, CO 80118 — Douglas County — Douglas Park NeighborhoodResidential $2,550,000 Active Listing# 5595569
5 beds 5 baths 7555.00 sqft Lot size: 1549864.80 sqft 35.58 acres 1995 build
Property Description
Unparalleled equestrian estate w/ epic mountain and butte views ~ PREMIER horse property nestled on 35+ fully usable, private acres of lush rolling pastures * Designed for serious equine use w/ 14,700 SF indoor riding arena, multiple outdoor arenas, 3,276 SF, 11-stall horse barn w/ wash stations, heated 418 SF tack room w/ half bath, 1,296 SF equipment shed and 500 SF fully furnished caretaker's apartment * This 5-bed, 5-bath custom home w/ a 3-car garage welcomes you in a private, gated community * A Swarovski crystal chandelier highlights the spacious formal dining room * The gourmet kitchen boasts granite countertops, pecan cabinetry, SS Viking appliances, barstools and an eat-in nook * Soaring, vaulted ceilings in the great room, featuring a grand stone fireplace and views through a wall of windows, including electric shades and surround sound speakers * Enjoy the large concrete paver deck w/ new electric awning (installed at the end of July), fire pit w/ chairs and hidden gutter system * Main floor study can be converted into a 6th bedroom w/ a ¾ bath across the hall * The main level laundry room includes washer/dryer w/ utility sink * Upstairs has 4 beds and 4 baths, including the primary suite w/ vaulted ceilings, two walk-in closets, and five-piece spa-like bath w/ granite countertops * The walk-out basement features a fully equipped wet bar (bar stools and appliances included), media room (screen, sound system, and chairs included), billiards room (pool table and accessories included), chess table and chairs, sunroom, wiring for hot tub (table and chairs included) and large storage room * An ensuite bedroom (TV included) are a plus in the basement * Extras included: automatic start, whole house generator, radon mitigation system, 3-zone heat/AC, water softener, new well pump installed in 2022, propane tanks for the house and barn, and a dog fence, freezers and shelving in garage included * THIS PROPERTY WON’T LAST LONG, IT’S A MUST SEE!!!
Listing Details
- Property Type
- Residential
- Listing#
- 5595569
- Source
- REcolorado (Denver)
- Last Updated
- 10-28-2025 09:25pm
- Status
- Active
- Off Market Date
- 11-30--0001 12:00am
Property Details
- Property Subtype
- Single Family Residence
- Sold Price
- $2,550,000
- Original Price
- $2,650,000
- Location
- Larkspur, CO 80118
- SqFT
- 7555.00
- Year Built
- 1995
- Acres
- 35.58
- Bedrooms
- 5
- Bathrooms
- 5
- Levels
- Two
Map
Property Level and Sizes
- SqFt Lot
- 1549864.80
- Lot Features
- Breakfast Bar, Built-in Features, Ceiling Fan(s), Eat-in Kitchen, Entrance Foyer, Five Piece Bath, Granite Counters, High Ceilings, Jack & Jill Bathroom, Kitchen Island, Open Floorplan, Pantry, Primary Suite, Radon Mitigation System, Vaulted Ceiling(s), Walk-In Closet(s), Wet Bar
- Lot Size
- 35.58
- Basement
- Finished, Full, Walk-Out Access
Financial Details
- Previous Year Tax
- 15485.00
- Year Tax
- 2024
- Primary HOA Fees
- 0.00
Interior Details
- Interior Features
- Breakfast Bar, Built-in Features, Ceiling Fan(s), Eat-in Kitchen, Entrance Foyer, Five Piece Bath, Granite Counters, High Ceilings, Jack & Jill Bathroom, Kitchen Island, Open Floorplan, Pantry, Primary Suite, Radon Mitigation System, Vaulted Ceiling(s), Walk-In Closet(s), Wet Bar
- Appliances
- Bar Fridge, Cooktop, Dishwasher, Disposal, Dryer, Freezer, Microwave, Oven, Range Hood, Refrigerator, Washer, Water Softener, Wine Cooler
- Laundry Features
- Sink, In Unit
- Electric
- Central Air
- Flooring
- Carpet, Tile, Wood
- Cooling
- Central Air
- Heating
- Forced Air
- Fireplaces Features
- Gas, Great Room
- Utilities
- Cable Available, Electricity Connected, Phone Available, Propane
Exterior Details
- Features
- Fire Pit, Lighting, Private Yard, Rain Gutters
- Lot View
- Meadow, Mountain(s)
- Water
- Well
- Sewer
- Septic Tank
Garage & Parking
- Parking Features
- Concrete, Finished Garage, Floor Coating, Lighted, Storage
Exterior Construction
- Roof
- Composition
- Construction Materials
- Brick, Frame, Stucco
- Exterior Features
- Fire Pit, Lighting, Private Yard, Rain Gutters
- Window Features
- Window Coverings
- Security Features
- Carbon Monoxide Detector(s), Security System
- Builder Source
- Appraiser
Land Details
- PPA
- 0.00
- Road Frontage Type
- Private Road
- Road Surface Type
- Paved
- Sewer Fee
- 0.00
Schools
- Elementary School
- Larkspur
- Middle School
- Castle Rock
- High School
- Castle View
Walk Score®
Listing Media
- Virtual Tour
- Click here to watch tour
Contact Agent
executed in 0.304 sec.













