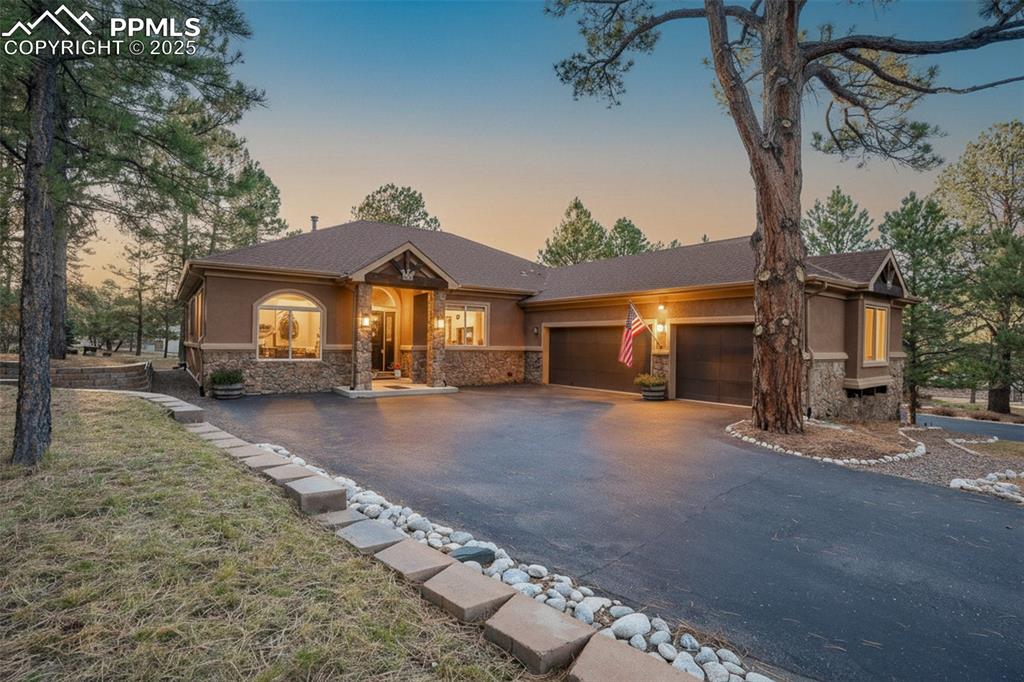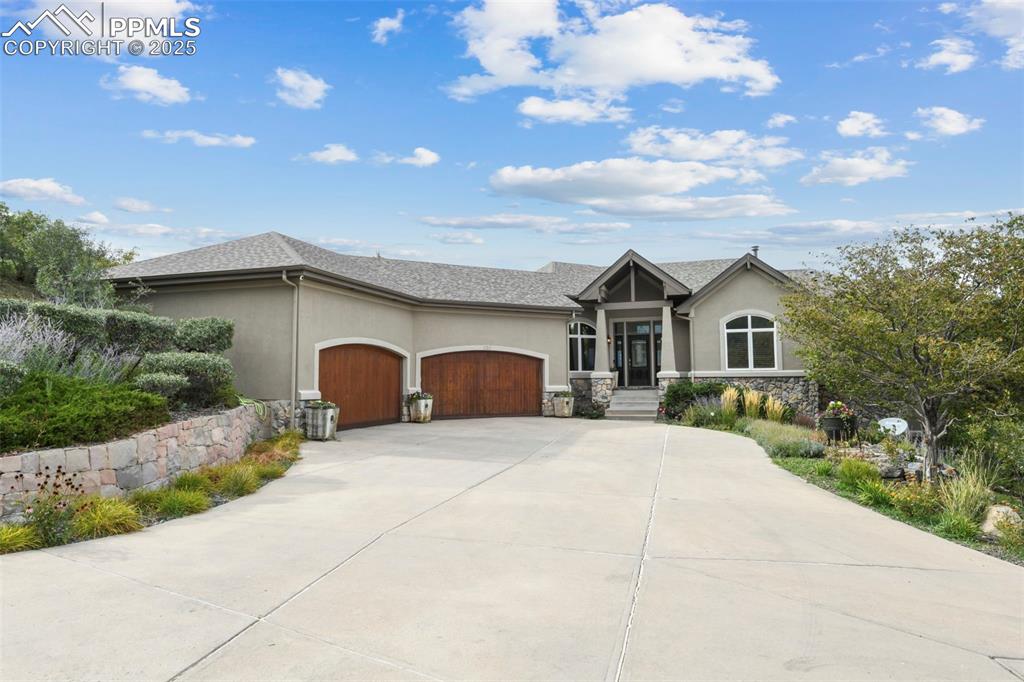670 Independence Drive
Larkspur, CO 80118 — Douglas County — Hidden Forest NeighborhoodResidential $1,099,000 Active Listing# 1747564
4 beds 5 baths 5181.00 sqft Lot size: 23522.40 sqft 0.54 acres 2005 build
Property Description
Set on a private, tree-filled .54-acre lot in the desirable Hidden Forest neighborhood, this spacious ranch home offers main-level living and an ideal blend of comfort, style, and functionality. The gourmet kitchen features hardwood floors, stainless steel appliances including a double oven and gas cooktop, granite countertops, a center island, a second island with bar seating and pendant lighting, pantry and a bright breakfast nook with deck access. The main-floor primary suite includes luxury vinyl flooring, a sitting area with a double-sided fireplace, private deck access, serene wooded views and a spacious walk-in closet w/custom built-ins. The 5-piece primary bath offers dual sinks, granite counters, soaking tub, water closet and a tiled walk-in shower. Two additional main-level bedrooms share a full bath w/granite counters and tile finishes. A dedicated office features French doors, built-in cabinetry and desk, and hardwood flooring w/custom inlay. The living room includes hardwood flooring, large windows, a gas fireplace w/tile surround, built-in entertainment center and ceiling fan. A formal dining room w/custom inlay flooring and large windows completes the main level. Outdoor living includes a large Trex deck w/gas line for grilling and a second gas line to the fire-pit area—ideal for quiet evenings or entertaining. The finished lower level offers impressive recreation spaces including a large wet bar w/granite, glass shelving, cabinetry and bar seating. Spacious media and game areas provide room for theater seating and a pool table. Additional lower-level amenities include a bedroom with garden-level windows, a full bath w/soaking tub and walk-in shower, and a dedicated fitness room with mirrors. A rare combination of privacy, thoughtful design, and flexible living and entertaining space in one of Larkspur’s most desirable neighborhoods. Near the Golf Club at Bear Dance, a true mountain-style golf experience which consistently ranks among Colorado’s top public-access courses.
Listing Details
- Property Type
- Residential
- Listing#
- 1747564
- Source
- REcolorado (Denver)
- Last Updated
- 11-04-2025 06:56pm
- Status
- Active
- Off Market Date
- 11-30--0001 12:00am
Property Details
- Property Subtype
- Single Family Residence
- Sold Price
- $1,099,000
- Original Price
- $1,099,000
- Location
- Larkspur, CO 80118
- SqFT
- 5181.00
- Year Built
- 2005
- Acres
- 0.54
- Bedrooms
- 4
- Bathrooms
- 5
- Levels
- One
Map
Property Level and Sizes
- SqFt Lot
- 23522.40
- Lot Features
- Breakfast Bar, Built-in Features, Ceiling Fan(s), Eat-in Kitchen, Entrance Foyer, Five Piece Bath, Granite Counters, High Ceilings, High Speed Internet, In-Law Floorplan, Kitchen Island, Open Floorplan, Pantry, Primary Suite, Solid Surface Counters, Stone Counters, Walk-In Closet(s), Wet Bar
- Lot Size
- 0.54
- Foundation Details
- Slab
- Basement
- Daylight, Finished, Full
Financial Details
- Previous Year Tax
- 7367.00
- Year Tax
- 2025
- Is this property managed by an HOA?
- Yes
- Primary HOA Name
- Hidden Forest HOA
- Primary HOA Phone Number
- 303-482-2213
- Primary HOA Amenities
- Golf Course
- Primary HOA Fees Included
- Recycling, Trash
- Primary HOA Fees
- 506.00
- Primary HOA Fees Frequency
- Annually
Interior Details
- Interior Features
- Breakfast Bar, Built-in Features, Ceiling Fan(s), Eat-in Kitchen, Entrance Foyer, Five Piece Bath, Granite Counters, High Ceilings, High Speed Internet, In-Law Floorplan, Kitchen Island, Open Floorplan, Pantry, Primary Suite, Solid Surface Counters, Stone Counters, Walk-In Closet(s), Wet Bar
- Appliances
- Bar Fridge, Cooktop, Dishwasher, Disposal, Double Oven, Dryer, Microwave, Refrigerator, Washer
- Laundry Features
- Sink
- Electric
- Central Air
- Flooring
- Carpet, Tile, Wood
- Cooling
- Central Air
- Heating
- Forced Air, Natural Gas
- Fireplaces Features
- Basement, Family Room, Gas, Living Room, Primary Bedroom
- Utilities
- Cable Available, Electricity Connected, Natural Gas Connected, Phone Available
Exterior Details
- Features
- Private Yard
- Water
- Public
- Sewer
- Public Sewer
Garage & Parking
- Parking Features
- Asphalt, Concrete
Exterior Construction
- Roof
- Composition
- Construction Materials
- Frame, Stone, Stucco
- Exterior Features
- Private Yard
- Window Features
- Double Pane Windows, Window Coverings, Window Treatments
- Security Features
- Carbon Monoxide Detector(s), Smoke Detector(s)
- Builder Source
- Public Records
Land Details
- PPA
- 0.00
- Road Frontage Type
- Public
- Road Responsibility
- Public Maintained Road
- Road Surface Type
- Paved
- Sewer Fee
- 0.00
Schools
- Elementary School
- Larkspur
- Middle School
- Castle Rock
- High School
- Castle View
Walk Score®
Listing Media
- Virtual Tour
- Click here to watch tour
Contact Agent
executed in 0.355 sec.













