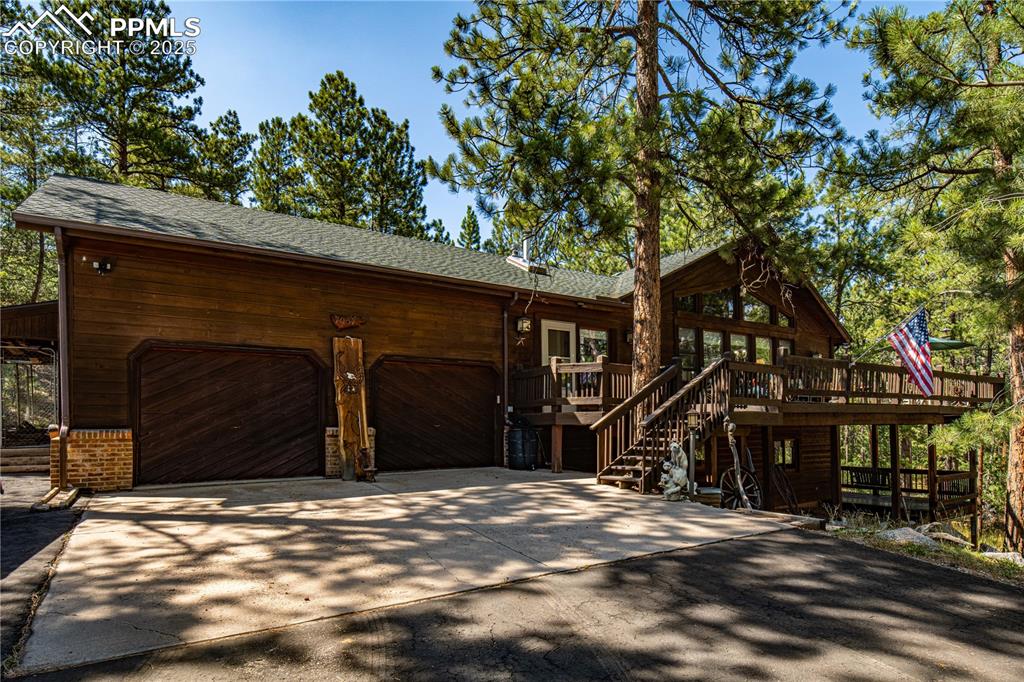7057 Perry Park Boulevard
Larkspur, CO 80118 — Douglas County — Perry Park NeighborhoodResidential $850,000 Active Listing# 5418802
4 beds 3 baths 4014.00 sqft Lot size: 40249.00 sqft 0.92 acres 1986 build
Property Description
PRICE REDUCED to $850,000. This beautifully updated Perry Park home blends Colorado mountain charm with modern comfort. Nestled among towering pines, it offers a tranquil, private setting for those who love living close to nature.
The home’s cedar siding enhances its warm, rustic character and naturally complements the wooded surroundings — perfect for buyers who appreciate homes that feel part of the landscape. Recent improvements include a remodeled primary and secondary bathroom, new flooring throughout, and new stain on the cedar exterior coming soon to highlight its natural beauty.
A new Class IV impact-resistant roof is scheduled, which may help lower insurance costs and offers long-term durability. The remodeled kitchen is welcoming and ideal for preparing holiday meals and gathering with family and friends.
The property also features a versatile Quonset hut, great for storage, a workshop, or hobby space. Conveniently located near the Perry Park Golf Course and scenic trails, this is a rare opportunity to own a home that offers both modern updates and an authentic Colorado mountain setting.
Listing Details
- Property Type
- Residential
- Listing#
- 5418802
- Source
- REcolorado (Denver)
- Last Updated
- 11-05-2025 05:42pm
- Status
- Active
- Off Market Date
- 11-30--0001 12:00am
Property Details
- Property Subtype
- Single Family Residence
- Sold Price
- $850,000
- Original Price
- $935,000
- Location
- Larkspur, CO 80118
- SqFT
- 4014.00
- Year Built
- 1986
- Acres
- 0.92
- Bedrooms
- 4
- Bathrooms
- 3
- Levels
- Two
Map
Property Level and Sizes
- SqFt Lot
- 40249.00
- Lot Features
- Built-in Features, Ceiling Fan(s), Central Vacuum, Eat-in Kitchen, Entrance Foyer, Five Piece Bath, Granite Counters, High Ceilings, High Speed Internet, Kitchen Island, Open Floorplan, Pantry, Primary Suite, Vaulted Ceiling(s), Walk-In Closet(s)
- Lot Size
- 0.92
- Foundation Details
- Concrete Perimeter
- Basement
- Bath/Stubbed, Daylight, Finished, Full, Partial
Financial Details
- Previous Year Tax
- 5587.00
- Year Tax
- 2024
- Primary HOA Fees
- 0.00
Interior Details
- Interior Features
- Built-in Features, Ceiling Fan(s), Central Vacuum, Eat-in Kitchen, Entrance Foyer, Five Piece Bath, Granite Counters, High Ceilings, High Speed Internet, Kitchen Island, Open Floorplan, Pantry, Primary Suite, Vaulted Ceiling(s), Walk-In Closet(s)
- Appliances
- Cooktop, Dishwasher, Disposal, Dryer, Freezer, Microwave, Oven, Range Hood, Refrigerator, Washer
- Laundry Features
- Sink, In Unit
- Electric
- Attic Fan, Central Air
- Flooring
- Carpet, Tile
- Cooling
- Attic Fan, Central Air
- Heating
- Forced Air
- Fireplaces Features
- Family Room, Great Room
- Utilities
- Electricity Connected, Internet Access (Wired), Natural Gas Connected
Exterior Details
- Features
- Balcony, Dog Run, Gas Valve, Private Yard
- Lot View
- Meadow
- Water
- Public
- Sewer
- Public Sewer
Garage & Parking
- Parking Features
- Asphalt, Heated Garage, Oversized, Storage
Exterior Construction
- Roof
- Shingle
- Construction Materials
- Frame
- Exterior Features
- Balcony, Dog Run, Gas Valve, Private Yard
- Window Features
- Double Pane Windows, Window Coverings, Window Treatments
- Security Features
- Carbon Monoxide Detector(s), Smoke Detector(s)
- Builder Source
- Public Records
Land Details
- PPA
- 0.00
- Road Frontage Type
- Public
- Road Responsibility
- Public Maintained Road
- Road Surface Type
- Paved
- Sewer Fee
- 0.00
Schools
- Elementary School
- Larkspur
- Middle School
- Castle Rock
- High School
- Castle View
Walk Score®
Listing Media
- Virtual Tour
- Click here to watch tour
Contact Agent
executed in 0.338 sec.













