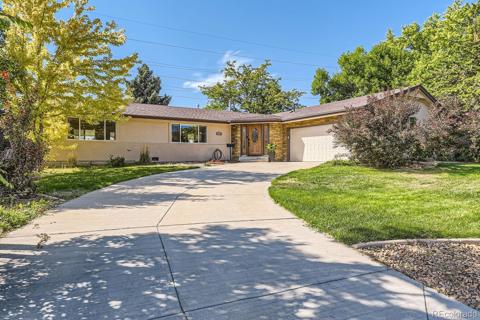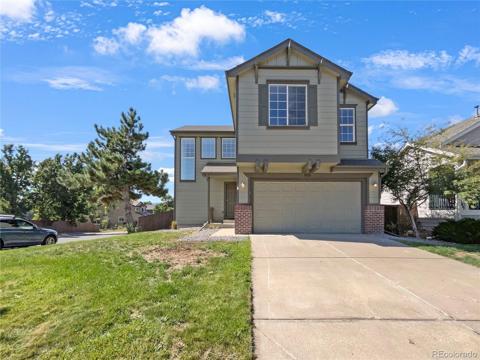71 W Fremont Avenue
Littleton, CO 80120 — Arapahoe County — Bel-vue Heights NeighborhoodOpen House - Public: Sat Jan 11, 1:00PM-3:00PM
Residential $725,000 Active Listing# 4265911
5 beds 4 baths 2322.00 sqft Lot size: 9017.00 sqft 0.21 acres 1962 build
Property Description
Step into this impeccably renovated Centennial ranch-style masterpiece, transformed from top to bottom!
This home features a dream kitchen with brand-new cabinets, quartz countertops, and premium appliances – truly a showstopper. The gleaming refinished hardwood floors lead you seamlessly to the master suite, which includes a spacious walk-in closet and a luxurious en-suite bath with double sinks and a beautifully designed freestanding tub.
The second bedroom is thoughtfully positioned next to a full bath for added convenience. Downstairs, the finished basement expands your living space with three generous bedrooms featuring egress windows, a second full bath with a shower, and a laundry room for ease of living.
Outside, the home boasts fresh paint, a new roof, updated concrete, and a new HVAC system. There's also an incredibly spacious parking area perfect for RV and several cars.
Located near top-rated schools, restaurants, and entertainment, this home is truly ready to welcome you as its next owner!
Listing Details
- Property Type
- Residential
- Listing#
- 4265911
- Source
- REcolorado (Denver)
- Last Updated
- 01-10-2025 06:02am
- Status
- Active
- Off Market Date
- 11-30--0001 12:00am
Property Details
- Property Subtype
- Single Family Residence
- Sold Price
- $725,000
- Original Price
- $725,000
- Location
- Littleton, CO 80120
- SqFT
- 2322.00
- Year Built
- 1962
- Acres
- 0.21
- Bedrooms
- 5
- Bathrooms
- 4
- Levels
- One
Map
Property Level and Sizes
- SqFt Lot
- 9017.00
- Lot Features
- Ceiling Fan(s), Pantry, Quartz Counters, Smart Ceiling Fan
- Lot Size
- 0.21
- Basement
- Finished, Full
Financial Details
- Previous Year Tax
- 2913.00
- Year Tax
- 2024
- Primary HOA Fees
- 0.00
Interior Details
- Interior Features
- Ceiling Fan(s), Pantry, Quartz Counters, Smart Ceiling Fan
- Appliances
- Convection Oven, Dishwasher, Disposal, Microwave, Oven, Range Hood, Refrigerator, Tankless Water Heater
- Electric
- Central Air
- Flooring
- Tile, Wood
- Cooling
- Central Air
- Heating
- Floor Furnace
Exterior Details
- Features
- Private Yard, Rain Gutters
- Lot View
- Mountain(s)
- Water
- Public
- Sewer
- Public Sewer
Garage & Parking
- Parking Features
- Concrete, Oversized
Exterior Construction
- Roof
- Architecural Shingle
- Construction Materials
- Brick
- Exterior Features
- Private Yard, Rain Gutters
- Window Features
- Double Pane Windows, Egress Windows
- Security Features
- Carbon Monoxide Detector(s), Smoke Detector(s)
- Builder Source
- Public Records
Land Details
- PPA
- 0.00
- Sewer Fee
- 0.00
Schools
- Elementary School
- Runyon
- Middle School
- Euclid
- High School
- Heritage
Walk Score®
Listing Media
- Virtual Tour
- Click here to watch tour
Contact Agent
executed in 2.746 sec.













