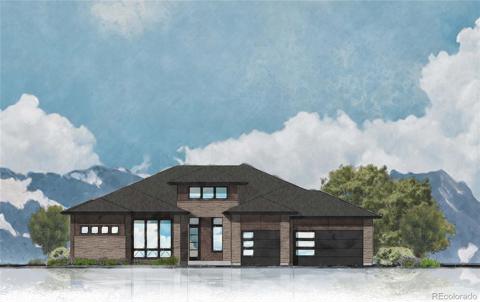1 Winged Foot Way
Littleton, CO 80123 — Arapahoe County — Burning Tree NeighborhoodResidential $2,100,000 Active Listing# 3642022
6 beds 5 baths 4572.00 sqft Lot size: 13504.00 sqft 0.31 acres 1985 build
Property Description
Welcome to this remarkable 6-bedroom, 5-bathroom contemporary home, fully permitted and updated to perfection and located in the coveted Burning Tree at Columbine Valley neighborhood. Just A short cart ride from the prestigious Columbine Country Club Golf Course, this home also provides access to a park, playground, tennis and basketball courts, making it ideal for both recreation and relaxation.
Step inside to discover an open, light-filled floor plan featuring gorgeous oak hardwood floors throughout, accented by custom Brazilian walnut nosing on the staircase. The main level includes a wet bar for entertaining and a walk-in shower, perfect for transforming the space into a main-level in-law suite. The kitchen is a true chef's dream, boasting custom walnut cabinetry handcrafted by a local artisan, Thermador appliances, quartz countertops, and a stunning full-height quartz backsplash.
The upstairs primary suite offers a luxurious retreat with a spa-inspired 5-piece bath featuring marble tile, dual showerheads, a rainfall overhead, and custom oak vanities. Each upstairs bath is equipped with quartz countertops, while three en-suite bedrooms provide unmatched comfort and privacy. Multiple living and dining areas, combined with a finished basement that can serve as a gym, recreation room, or guest quarters, make this home as versatile as it is spacious.
Recent updates include a new roof, gutters, energy-efficient windows, HVAC system, and a tankless water heater with a recirculation pump for instant hot water across all five baths. The property features all-new plumbing, an updated electrical panel with 220V for EV charging, custom handrails, designer lighting, artisan-crafted tile work, and a convenient dog wash station.
With a three-car garage, impeccable design, and thoughtful upgrades throughout, this home offers an exceptional opportunity for luxurious living in a prime location. Schedule your private tour today to experience everything this stunning property has to offer!
Listing Details
- Property Type
- Residential
- Listing#
- 3642022
- Source
- REcolorado (Denver)
- Last Updated
- 01-07-2025 07:35pm
- Status
- Active
- Off Market Date
- 11-30--0001 12:00am
Property Details
- Property Subtype
- Single Family Residence
- Sold Price
- $2,100,000
- Original Price
- $2,100,000
- Location
- Littleton, CO 80123
- SqFT
- 4572.00
- Year Built
- 1985
- Acres
- 0.31
- Bedrooms
- 6
- Bathrooms
- 5
- Levels
- Two
Map
Property Level and Sizes
- SqFt Lot
- 13504.00
- Lot Features
- Breakfast Nook, Eat-in Kitchen, Five Piece Bath, High Ceilings, In-Law Floor Plan, Primary Suite, Quartz Counters, Smoke Free, Walk-In Closet(s), Wet Bar
- Lot Size
- 0.31
- Basement
- Finished, Full
Financial Details
- Previous Year Tax
- 7973.00
- Year Tax
- 2023
- Is this property managed by an HOA?
- Yes
- Primary HOA Name
- 303-933-4207
- Primary HOA Phone Number
- 3039334207
- Primary HOA Amenities
- Park, Playground, Pool, Tennis Court(s)
- Primary HOA Fees Included
- Maintenance Grounds, Snow Removal, Trash
- Primary HOA Fees
- 1100.00
- Primary HOA Fees Frequency
- Annually
Interior Details
- Interior Features
- Breakfast Nook, Eat-in Kitchen, Five Piece Bath, High Ceilings, In-Law Floor Plan, Primary Suite, Quartz Counters, Smoke Free, Walk-In Closet(s), Wet Bar
- Appliances
- Bar Fridge, Dishwasher, Disposal, Oven, Range, Range Hood, Refrigerator, Tankless Water Heater
- Electric
- Central Air
- Flooring
- Carpet, Tile, Wood
- Cooling
- Central Air
- Heating
- Forced Air
- Fireplaces Features
- Great Room
Exterior Details
- Features
- Lighting, Playground, Tennis Court(s)
- Water
- Public
- Sewer
- Public Sewer
Garage & Parking
Exterior Construction
- Roof
- Architecural Shingle
- Construction Materials
- Brick, Frame
- Exterior Features
- Lighting, Playground, Tennis Court(s)
- Window Features
- Double Pane Windows, Egress Windows, Skylight(s), Window Coverings
- Security Features
- Carbon Monoxide Detector(s), Smart Locks, Smoke Detector(s)
- Builder Source
- Public Records
Land Details
- PPA
- 0.00
- Sewer Fee
- 0.00
Schools
- Elementary School
- Wilder
- Middle School
- Goddard
- High School
- Heritage
Walk Score®
Listing Media
- Virtual Tour
- Click here to watch tour
Contact Agent
executed in 2.919 sec.













