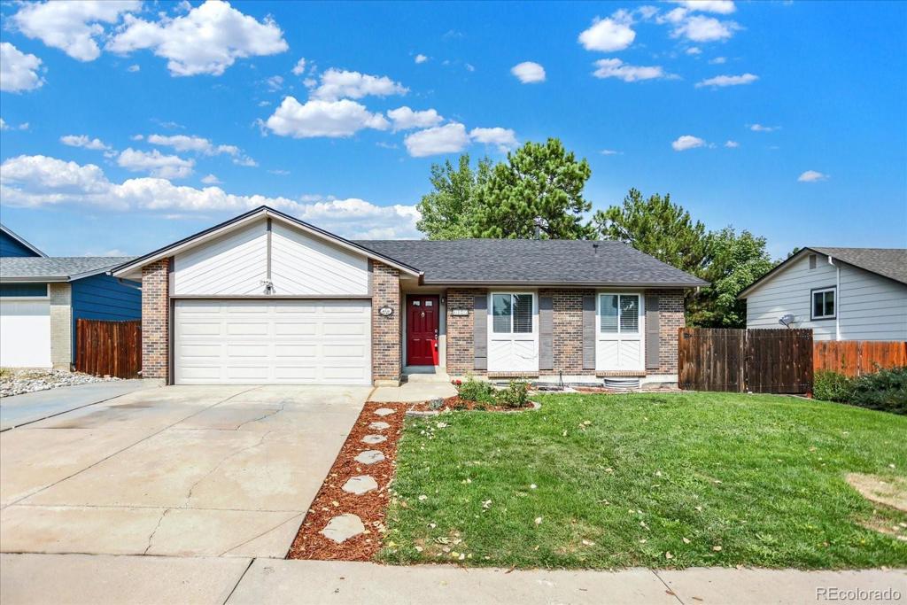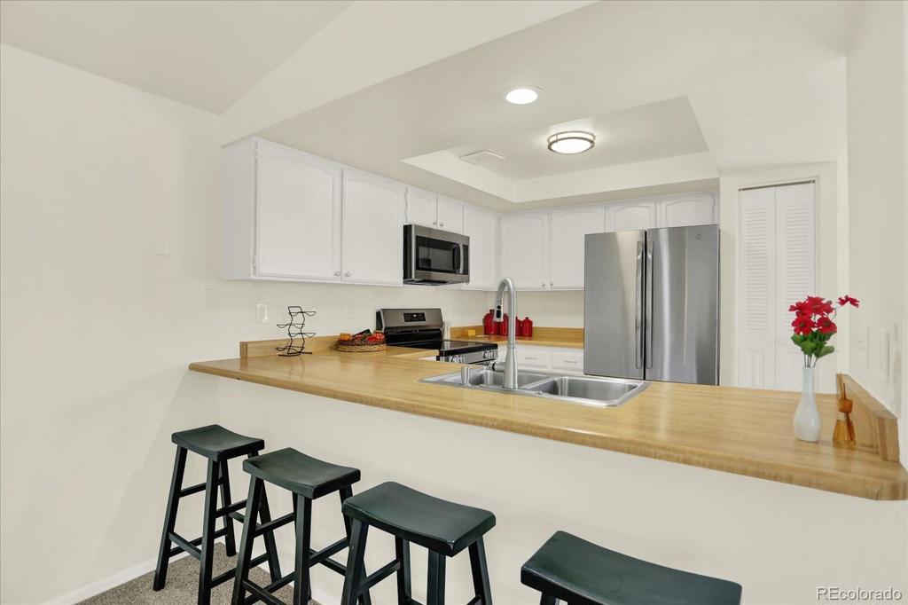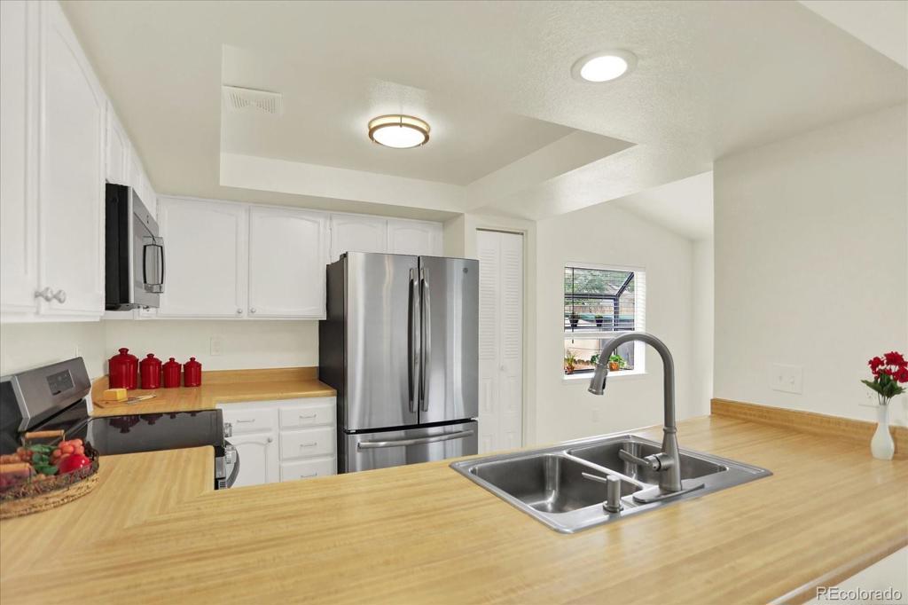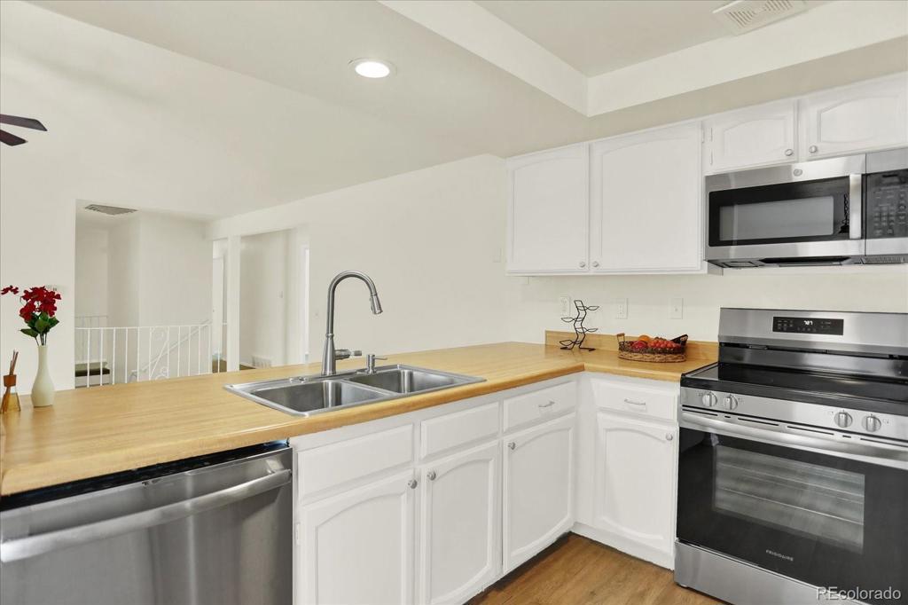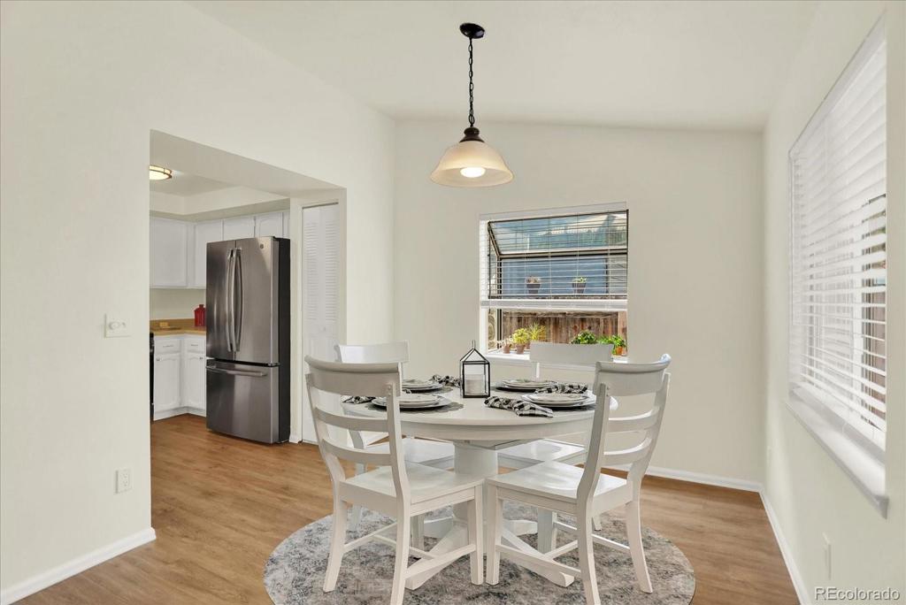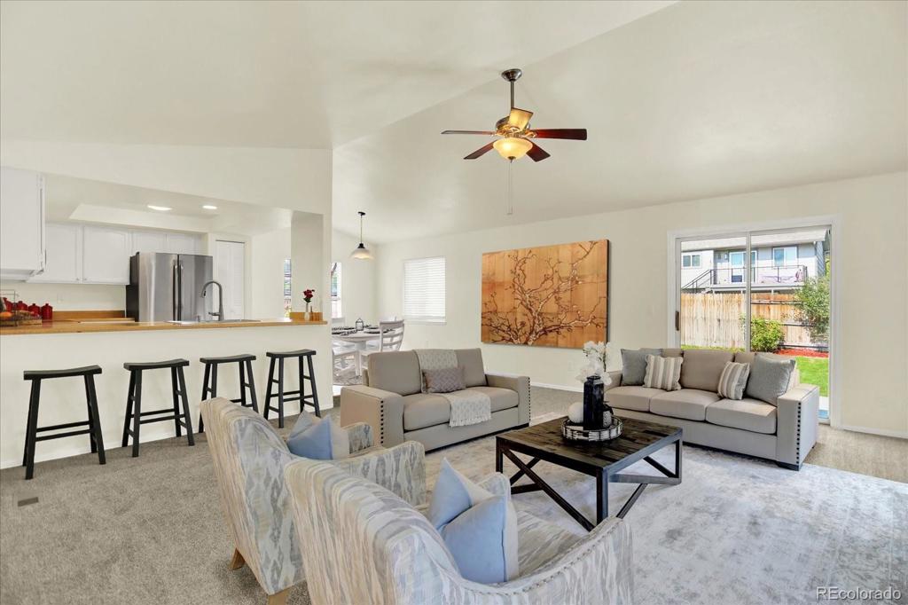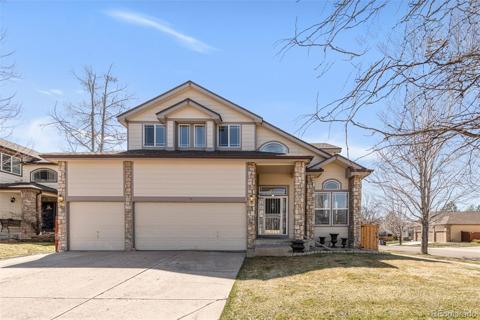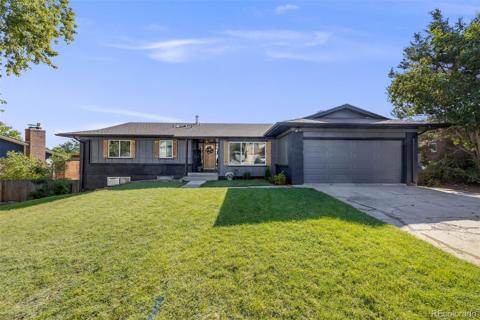4873 S Hoyt Street
Littleton, CO 80123 — Denver County — Glenbrook NeighborhoodOpen House - Public: Sun Oct 6, 11:00AM-2:00AM
Residential $629,500 Active Listing# 4807422
5 beds 3 baths 2195.00 sqft Lot size: 6500.00 sqft 0.15 acres 1982 build
Property Description
Beautiful Updated ranch home, New interior paint throughout , new carpet, Kitchen equipped with newer Stainless steel appliances ,new stove, pantry, newer vinyl plank flooring, greenhouse window in eat in area. Large great room on first floor, family room with fireplace in basement., Primary bedroom has attached bath, walk in closet and Patio doors. Updated baths, Washer and dryer on main floor. Three bedrooms on main floor, 2 non conforming bedrooms in basement. Large cement patio, R.V. or boat parking on side of house, pre wired for hot tub on patio. Heated two car garage with built in cabinets Great location with lots of parks, restaurants and shopping near by.
Listing Details
- Property Type
- Residential
- Listing#
- 4807422
- Source
- REcolorado (Denver)
- Last Updated
- 10-03-2024 06:28pm
- Status
- Active
- Off Market Date
- 11-30--0001 12:00am
Property Details
- Property Subtype
- Single Family Residence
- Sold Price
- $629,500
- Original Price
- $645,000
- Location
- Littleton, CO 80123
- SqFT
- 2195.00
- Year Built
- 1982
- Acres
- 0.15
- Bedrooms
- 5
- Bathrooms
- 3
- Levels
- One
Map
Property Level and Sizes
- SqFt Lot
- 6500.00
- Lot Features
- Ceiling Fan(s), Eat-in Kitchen, Open Floorplan, Pantry, Primary Suite
- Lot Size
- 0.15
- Foundation Details
- Concrete Perimeter
- Basement
- Finished, Partial
Financial Details
- Previous Year Tax
- 2879.00
- Year Tax
- 2023
- Primary HOA Fees
- 0.00
Interior Details
- Interior Features
- Ceiling Fan(s), Eat-in Kitchen, Open Floorplan, Pantry, Primary Suite
- Appliances
- Dishwasher, Disposal, Gas Water Heater, Microwave, Range, Refrigerator
- Electric
- Evaporative Cooling
- Flooring
- Carpet, Laminate, Tile, Vinyl
- Cooling
- Evaporative Cooling
- Heating
- Forced Air
- Fireplaces Features
- Family Room
- Utilities
- Electricity Connected, Natural Gas Connected
Exterior Details
- Water
- Public
- Sewer
- Public Sewer
Garage & Parking
- Parking Features
- Heated Garage
Exterior Construction
- Roof
- Composition
- Construction Materials
- Brick, Wood Siding
- Window Features
- Window Coverings
- Security Features
- Carbon Monoxide Detector(s), Smoke Detector(s)
- Builder Source
- Public Records
Land Details
- PPA
- 0.00
- Road Frontage Type
- Public
- Road Responsibility
- Public Maintained Road
- Road Surface Type
- Paved
- Sewer Fee
- 0.00
Schools
- Elementary School
- Grant Ranch E-8
- Middle School
- Grant Ranch E-8
- High School
- John F. Kennedy
Walk Score®
Contact Agent
executed in 3.608 sec.




