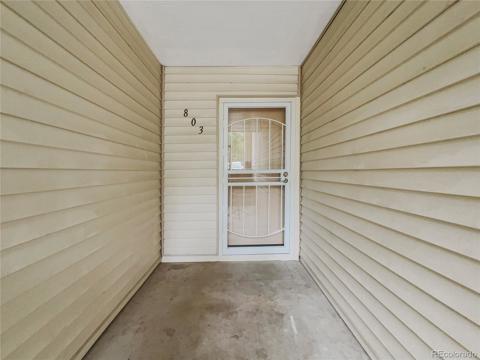4896 S Dudley Street #8
Littleton, CO 80123 — Denver County — Saratoga NeighborhoodCondominium $229,900 Active Listing# 8074568
2 beds 1 baths 1024.00 sqft 1980 build
Property Description
Fix-up Investment opportunity to build and earn sweat equity* NOT FOR THE FAINT OF HEART*Priced according to condition*This property is in need of all finishes* It has been gutted and is needing all items including a kitchen, counter-tops, cabinets, appliances, flooring, furnace etc. Convenient Jack and Jill Bath, Wood burning fire place and balcony. Ask agent for more info. Exterior recently underwent a complete siding and roof replacement, parking lot resurfacing and striping.
Listing Details
- Property Type
- Condominium
- Listing#
- 8074568
- Source
- REcolorado (Denver)
- Last Updated
- 05-01-2025 06:57pm
- Status
- Active
- Off Market Date
- 11-30--0001 12:00am
Property Details
- Property Subtype
- Condominium
- Sold Price
- $229,900
- Original Price
- $229,900
- Location
- Littleton, CO 80123
- SqFT
- 1024.00
- Year Built
- 1980
- Bedrooms
- 2
- Bathrooms
- 1
- Levels
- One
Map
Property Level and Sizes
- Lot Features
- Walk-In Closet(s)
- Common Walls
- End Unit, 1 Common Wall
Financial Details
- Previous Year Tax
- 1239.00
- Year Tax
- 2024
- Is this property managed by an HOA?
- Yes
- Primary HOA Name
- Second Appletree West
- Primary HOA Phone Number
- 303-482-2213
- Primary HOA Amenities
- Garden Area, Parking, Pool
- Primary HOA Fees Included
- Insurance, Irrigation, Maintenance Grounds, Recycling, Sewer, Snow Removal, Trash, Water
- Primary HOA Fees
- 279.00
- Primary HOA Fees Frequency
- Monthly
Interior Details
- Interior Features
- Walk-In Closet(s)
- Appliances
- Gas Water Heater
- Laundry Features
- In Unit
- Electric
- None
- Flooring
- Concrete
- Cooling
- None
- Heating
- Forced Air
- Fireplaces Features
- Living Room
- Utilities
- Cable Available, Electricity Available, Electricity Connected, Natural Gas Available, Natural Gas Connected, Phone Available
Exterior Details
- Features
- Balcony
- Water
- Public
- Sewer
- Public Sewer
Garage & Parking
Exterior Construction
- Roof
- Composition
- Construction Materials
- Cement Siding, Frame
- Exterior Features
- Balcony
- Builder Source
- Public Records
Land Details
- PPA
- 0.00
- Road Frontage Type
- Public
- Road Surface Type
- Paved
- Sewer Fee
- 0.00
Schools
- Elementary School
- Grant Ranch E-8
- Middle School
- Grant Ranch E-8
- High School
- John F. Kennedy
Walk Score®
Contact Agent
executed in 0.333 sec.









