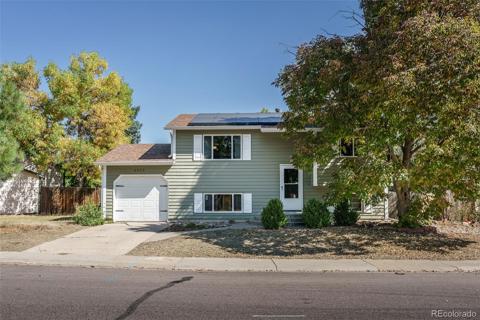6385 S Jay Way
Littleton, CO 80123 — Jefferson County — Leawood NeighborhoodResidential $665,000 Active Listing# 9321234
3 beds 3 baths 2283.00 sqft Lot size: 13068.00 sqft 0.30 acres 1972 build
Property Description
Beautifully updated multi-level home in the sought-after Leawood neighborhood! Situated on a spacious 0.3-acre lot, this 3-bedroom, 3-bathroom home features vaulted ceilings with rich wood beams and expansive windows that flood the living and dining rooms with natural light. Gorgeous hardwood floors run throughout much of the home. The eat-in kitchen offers cherry cabinets, granite countertops, and a charming corner curio cabinet. Enjoy year-round living in the sunroom, surrounded by windows and backyard views. The lower level boasts a cozy family room with a wood-burning fireplace, brick hearth, built-in white shelving, and a bar area—perfect for entertaining. Convenient access to the 2-car garage from this level, plus a custom drop zone with bench and shelving.
The finished basement offers a second family room, laundry, and a bonus room ideal for a home gym, office, or non-conforming bedroom. The primary suite includes dual closets with built-ins. Step outside to your private backyard oasis—complete with a tranquil pond, chicken coop (yes, fresh eggs!), extended concrete patio, gazebo, and plenty of space for gardening. Just a short walk to parks, Dutch Creek Trail, and close to schools, shopping, and dining. No HOA! Showings begin on Friday, April 18th. Don't miss this one.
Listing Details
- Property Type
- Residential
- Listing#
- 9321234
- Source
- REcolorado (Denver)
- Last Updated
- 04-18-2025 10:18pm
- Status
- Active
- Off Market Date
- 11-30--0001 12:00am
Property Details
- Property Subtype
- Single Family Residence
- Sold Price
- $665,000
- Original Price
- $665,000
- Location
- Littleton, CO 80123
- SqFT
- 2283.00
- Year Built
- 1972
- Acres
- 0.30
- Bedrooms
- 3
- Bathrooms
- 3
- Levels
- Multi/Split
Map
Property Level and Sizes
- SqFt Lot
- 13068.00
- Lot Features
- Breakfast Nook, Ceiling Fan(s), Eat-in Kitchen, Granite Counters, High Speed Internet, Pantry, Smoke Free, Vaulted Ceiling(s)
- Lot Size
- 0.30
- Foundation Details
- Slab
- Basement
- Finished
Financial Details
- Previous Year Tax
- 3533.00
- Year Tax
- 2024
- Primary HOA Fees
- 0.00
Interior Details
- Interior Features
- Breakfast Nook, Ceiling Fan(s), Eat-in Kitchen, Granite Counters, High Speed Internet, Pantry, Smoke Free, Vaulted Ceiling(s)
- Appliances
- Dishwasher, Disposal, Dryer, Gas Water Heater, Microwave, Range, Refrigerator, Self Cleaning Oven, Washer
- Electric
- Central Air
- Flooring
- Carpet, Laminate, Tile, Wood
- Cooling
- Central Air
- Heating
- Forced Air, Wood
- Fireplaces Features
- Family Room
- Utilities
- Electricity Connected, Internet Access (Wired), Natural Gas Connected
Exterior Details
- Features
- Private Yard, Water Feature
- Water
- Public
- Sewer
- Public Sewer
Garage & Parking
- Parking Features
- Concrete
Exterior Construction
- Roof
- Composition
- Construction Materials
- Frame
- Exterior Features
- Private Yard, Water Feature
- Window Features
- Double Pane Windows, Window Coverings, Window Treatments
- Security Features
- Carbon Monoxide Detector(s), Smoke Detector(s)
- Builder Source
- Public Records
Land Details
- PPA
- 0.00
- Road Frontage Type
- Public
- Road Responsibility
- Public Maintained Road
- Road Surface Type
- Paved
- Sewer Fee
- 0.00
Schools
- Elementary School
- Leawood
- Middle School
- Ken Caryl
- High School
- Columbine
Walk Score®
Listing Media
- Virtual Tour
- Click here to watch tour
Contact Agent
executed in 0.328 sec.




)
)
)
)
)
)



