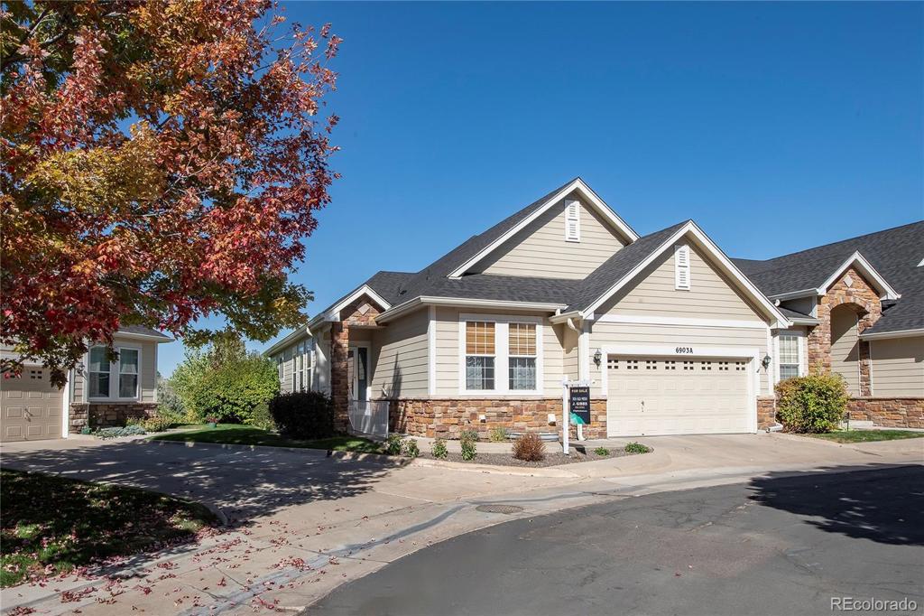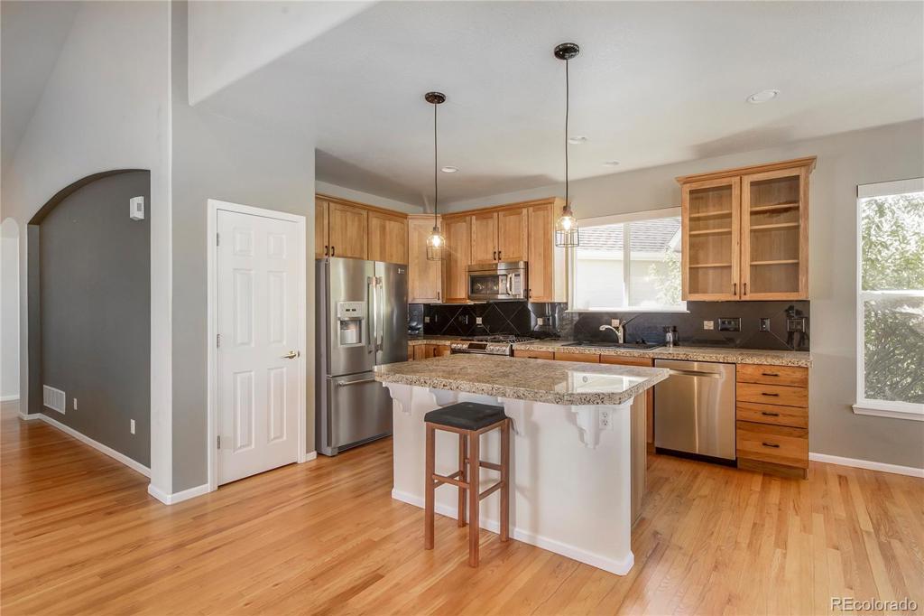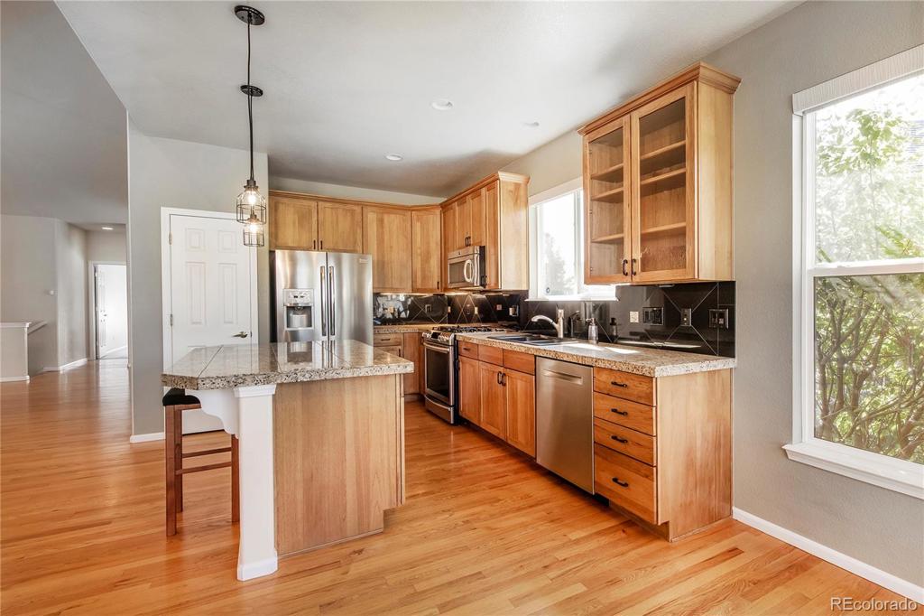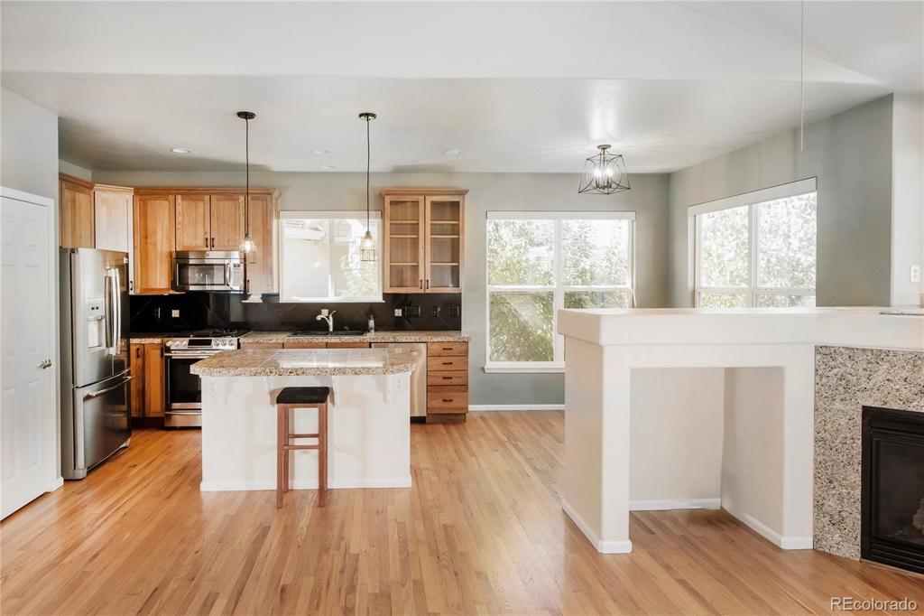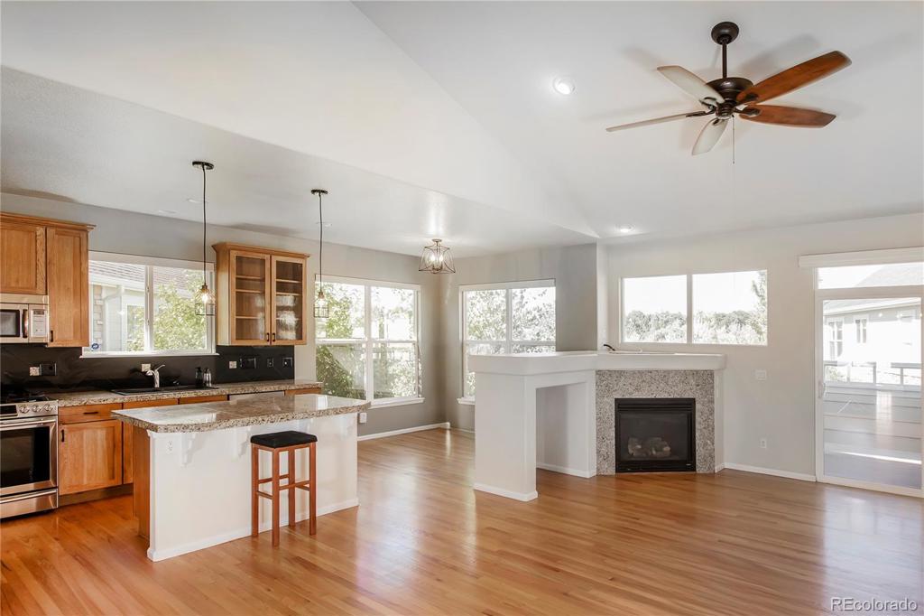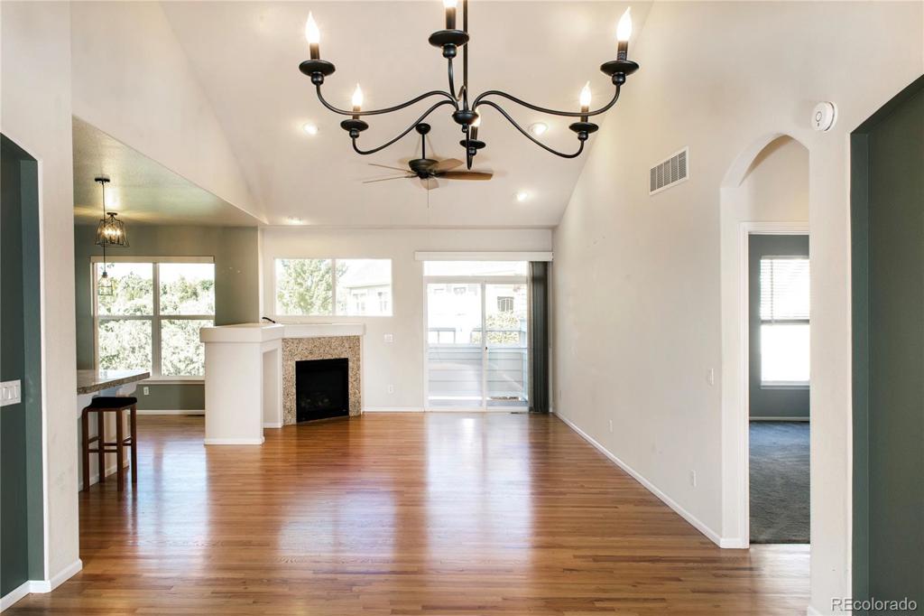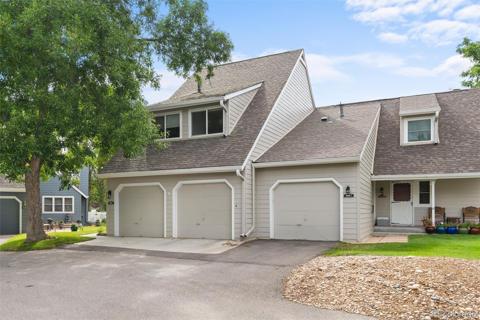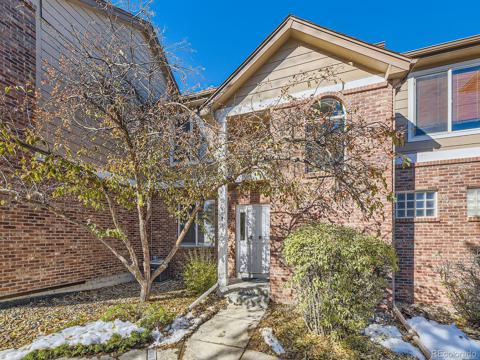6903 W Euclid Place #A
Littleton, CO 80123 — Jefferson County — Plateau Park NeighborhoodTownhome $655,000 Active Listing# 6692693
4 beds 3 baths 3464.00 sqft 2005 build
Property Description
Beautiful and quiet 4 bedroom 3 bathroom townhome with 3400+ sf including a fully finished walk-out basement. Kitchen includes newer appliances, breakfast nook and island. There are 2 bedrooms, 2 full bathrooms and an office on the main level including the large primary suite and 5-piece primary bathroom. The basement has 2 more conforming bedrooms, a full bathroom and a huge walk out basement with a pool table. HVAC is under warranty until late 2028. The shared backyard backs to Dutch Creek open space which has walking trails. Centrally located in Littleton near Columbine High School and Clement Park which includes a playground, baseball and soccer fields and a trail that goes around Johnson Reservoir.
Listing Details
- Property Type
- Townhome
- Listing#
- 6692693
- Source
- REcolorado (Denver)
- Last Updated
- 01-04-2025 09:05pm
- Status
- Active
- Off Market Date
- 11-30--0001 12:00am
Property Details
- Property Subtype
- Townhouse
- Sold Price
- $655,000
- Original Price
- $660,000
- Location
- Littleton, CO 80123
- SqFT
- 3464.00
- Year Built
- 2005
- Bedrooms
- 4
- Bathrooms
- 3
- Levels
- One
Map
Property Level and Sizes
- Lot Features
- Five Piece Bath, Granite Counters, High Ceilings, High Speed Internet, Kitchen Island, Open Floorplan, Primary Suite, Smoke Free, Utility Sink, Vaulted Ceiling(s), Walk-In Closet(s)
- Foundation Details
- Structural
- Basement
- Exterior Entry, Finished, Full, Sump Pump, Walk-Out Access
- Common Walls
- End Unit
Financial Details
- Previous Year Tax
- 4054.00
- Year Tax
- 2023
- Is this property managed by an HOA?
- Yes
- Primary HOA Name
- Plateau Park - AMA
- Primary HOA Phone Number
- 303-850-7766
- Primary HOA Fees Included
- Reserves, Insurance, Maintenance Grounds, Maintenance Structure, Snow Removal, Trash, Water
- Primary HOA Fees
- 510.00
- Primary HOA Fees Frequency
- Monthly
Interior Details
- Interior Features
- Five Piece Bath, Granite Counters, High Ceilings, High Speed Internet, Kitchen Island, Open Floorplan, Primary Suite, Smoke Free, Utility Sink, Vaulted Ceiling(s), Walk-In Closet(s)
- Appliances
- Dishwasher, Dryer, Gas Water Heater, Microwave, Oven, Refrigerator, Sump Pump, Washer
- Laundry Features
- In Unit
- Electric
- Central Air
- Flooring
- Carpet, Wood
- Cooling
- Central Air
- Heating
- Forced Air
- Fireplaces Features
- Gas
Exterior Details
- Features
- Balcony
- Lot View
- Meadow, Mountain(s)
- Water
- Public
- Sewer
- Public Sewer
Garage & Parking
Exterior Construction
- Roof
- Composition
- Construction Materials
- Wood Siding
- Exterior Features
- Balcony
- Window Features
- Double Pane Windows, Egress Windows
- Security Features
- Security System
- Builder Source
- Public Records
Land Details
- PPA
- 0.00
- Sewer Fee
- 0.00
Schools
- Elementary School
- Leawood
- Middle School
- Ken Caryl
- High School
- Columbine
Walk Score®
Contact Agent
executed in 4.027 sec.




