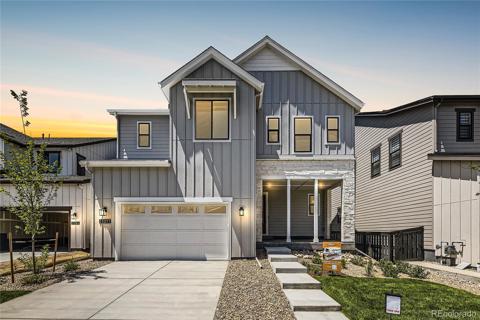11240 Rock Wren
Littleton, CO 80125 — Douglas County — Roxborough Park NeighborhoodResidential $1,899,000 Coming Soon Listing# 7792782
4 beds 5 baths 6426.00 sqft Lot size: 33585.00 sqft 0.77 acres 2006 build
Property Description
Welcome to 11240 Rock Wren in Littleton — a rare ranch-style retreat backing to the 5th hole of the exclusive Ravenna Golf Course. Enjoy your own private pool, hot tub, and fenced yard with sweeping foothill views. Inside, a fully remodeled kitchen and new fireplace create an inviting living space, while the oversized primary suite offers stunning golf course views. The finished lower-level features guest quarters, a media room, and a full ADU — perfect for an au pair, nanny, or multigenerational living.
Best of all, you’ll enjoy the beauty of Ravenna Fairway without Ravenna’s steep HOA dues and property taxes — HOA just $2,404/year and taxes about $9,975/year vs. ~$4,080 and ~$37,997 in Ravenna. Walk to Arrowhead Golf Course, with membership opportunities at both premier clubs. Resort-style living with a smart financial edge.
***MAKE SURE TO CHECK OUT THE CINEMATIC VIDEOS***
Listing Details
- Property Type
- Residential
- Listing#
- 7792782
- Source
- REcolorado (Denver)
- Last Updated
- 08-13-2025 12:08am
- Status
- Coming Soon
- Off Market Date
- 11-30--0001 12:00am
Property Details
- Property Subtype
- Single Family Residence
- Sold Price
- $1,899,000
- Location
- Littleton, CO 80125
- SqFT
- 6426.00
- Year Built
- 2006
- Acres
- 0.77
- Bedrooms
- 4
- Bathrooms
- 5
- Levels
- One
Map
Property Level and Sizes
- SqFt Lot
- 33585.00
- Lot Features
- Audio/Video Controls, Breakfast Bar, Built-in Features, Ceiling Fan(s), Eat-in Kitchen, Entrance Foyer, Five Piece Bath, Granite Counters, High Ceilings, High Speed Internet, In-Law Floorplan, Kitchen Island, Marble Counters, Open Floorplan, Pantry, Primary Suite, Radon Mitigation System, Sound System, Hot Tub, Walk-In Closet(s)
- Lot Size
- 0.77
- Foundation Details
- Concrete Perimeter
- Basement
- Finished, Full
Financial Details
- Previous Year Tax
- 9975.00
- Year Tax
- 2024
- Is this property managed by an HOA?
- Yes
- Primary HOA Name
- Roxborough Park Foundation
- Primary HOA Phone Number
- 303-979-7860
- Primary HOA Amenities
- Clubhouse, Park, Trail(s)
- Primary HOA Fees Included
- Maintenance Grounds, On-Site Check In, Recycling, Road Maintenance, Security, Snow Removal
- Primary HOA Fees
- 2404.00
- Primary HOA Fees Frequency
- Annually
Interior Details
- Interior Features
- Audio/Video Controls, Breakfast Bar, Built-in Features, Ceiling Fan(s), Eat-in Kitchen, Entrance Foyer, Five Piece Bath, Granite Counters, High Ceilings, High Speed Internet, In-Law Floorplan, Kitchen Island, Marble Counters, Open Floorplan, Pantry, Primary Suite, Radon Mitigation System, Sound System, Hot Tub, Walk-In Closet(s)
- Appliances
- Bar Fridge, Convection Oven, Dishwasher, Disposal, Double Oven, Dryer, Freezer, Gas Water Heater, Microwave, Oven, Range, Range Hood, Refrigerator, Self Cleaning Oven, Washer, Wine Cooler
- Laundry Features
- Sink
- Electric
- Central Air
- Flooring
- Carpet, Tile, Wood
- Cooling
- Central Air
- Heating
- Forced Air, Natural Gas
- Fireplaces Features
- Gas Log, Living Room, Primary Bedroom
- Utilities
- Electricity Connected, Natural Gas Connected
Exterior Details
- Features
- Barbecue, Gas Grill, Gas Valve, Private Yard, Spa/Hot Tub
- Lot View
- Golf Course, Mountain(s)
- Water
- Public
- Sewer
- Public Sewer
Garage & Parking
- Parking Features
- Concrete, Finished Garage, Oversized
Exterior Construction
- Roof
- Concrete
- Construction Materials
- EIFS, Frame, Rock, Stucco
- Exterior Features
- Barbecue, Gas Grill, Gas Valve, Private Yard, Spa/Hot Tub
- Window Features
- Double Pane Windows, Window Coverings, Window Treatments
- Security Features
- Carbon Monoxide Detector(s), Radon Detector, Smoke Detector(s), Video Doorbell
- Builder Source
- Public Records
Land Details
- PPA
- 0.00
- Road Frontage Type
- Private Road
- Road Responsibility
- Private Maintained Road
- Road Surface Type
- Paved
- Sewer Fee
- 0.00
Schools
- Elementary School
- Roxborough
- Middle School
- Ranch View
- High School
- Thunderridge
Walk Score®
Listing Media
- Virtual Tour
- Click here to watch tour
Contact Agent
executed in 0.285 sec.













