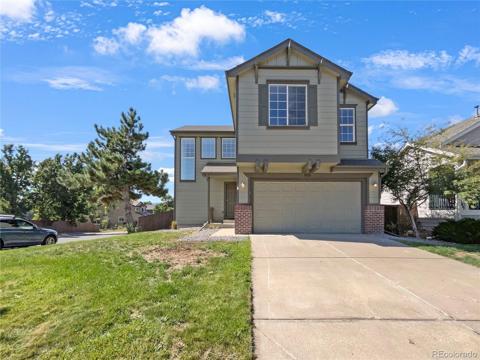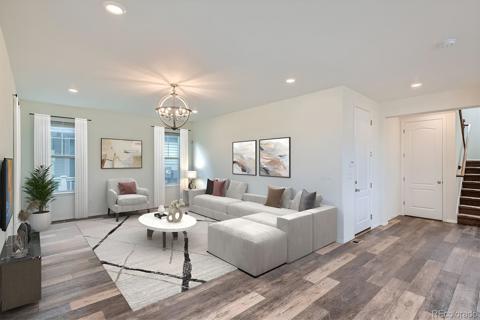9621 Taylor River Circle
Littleton, CO 80125 — Douglas County — Sterling Ranch NeighborhoodResidential $765,000 Active Listing# 3382380
4 beds 4 baths 3087.00 sqft Lot size: 4661.00 sqft 0.11 acres 2018 build
Property Description
Rare Brookfield main floor primary bedroom with gorgeous mountain views from rooftop patio, finished full basement and fenced yard. NO HIGH HOAS. Ultra-modern architecture, low maintenance patio-style single family home with no shared walls. Designer touches throughout home. Two upstairs bedrooms with shared bathroom and loft reading nook. Euro-style gourmet kitchen with hood, gas range, java cabinets, granite countertops and stainless steel appliances. Expansive finished basement has storage room, game room and bedroom with 3/4 bathroom. Stucco front and private entrance. Fenced yard features lawn and extended concrete patio. Front load washer and dryer included. 1 Gig fiber and Smart Home automation like Rachio sprinklers, security system, smart lock and lights. Boulevard lot on greenbelt trail in front yard with near 100' setback high, off the road. Walk to new library, new elementary school to begin construction 2025, Burns Park (under construction), future town center, coffee shop, tap house, nightly food trucks, pool, gym and Overlook Clubhouse.
Listing Details
- Property Type
- Residential
- Listing#
- 3382380
- Source
- REcolorado (Denver)
- Last Updated
- 01-04-2025 11:06pm
- Status
- Active
- Off Market Date
- 11-30--0001 12:00am
Property Details
- Property Subtype
- Single Family Residence
- Sold Price
- $765,000
- Original Price
- $765,000
- Location
- Littleton, CO 80125
- SqFT
- 3087.00
- Year Built
- 2018
- Acres
- 0.11
- Bedrooms
- 4
- Bathrooms
- 4
- Levels
- Two
Map
Property Level and Sizes
- SqFt Lot
- 4661.00
- Lot Features
- Ceiling Fan(s), Eat-in Kitchen, Granite Counters, Kitchen Island, Open Floorplan, Primary Suite, Radon Mitigation System
- Lot Size
- 0.11
- Foundation Details
- Slab
- Basement
- Finished, Full, Sump Pump
- Common Walls
- No Common Walls
Financial Details
- Previous Year Tax
- 8052.00
- Year Tax
- 2023
- Is this property managed by an HOA?
- Yes
- Primary HOA Name
- Sterling Ranch Community Authority Board
- Primary HOA Phone Number
- 720-661-9694
- Primary HOA Amenities
- Clubhouse, Fitness Center, Playground, Trail(s)
- Primary HOA Fees Included
- Maintenance Grounds, Recycling, Snow Removal, Trash
- Primary HOA Fees
- 0.00
- Primary HOA Fees Frequency
- None
Interior Details
- Interior Features
- Ceiling Fan(s), Eat-in Kitchen, Granite Counters, Kitchen Island, Open Floorplan, Primary Suite, Radon Mitigation System
- Appliances
- Dishwasher, Disposal, Dryer, Range, Refrigerator, Tankless Water Heater, Washer
- Laundry Features
- In Unit
- Electric
- Central Air
- Flooring
- Carpet, Laminate, Tile
- Cooling
- Central Air
- Heating
- Forced Air
- Utilities
- Cable Available, Electricity Connected, Internet Access (Wired), Natural Gas Connected, Phone Connected
Exterior Details
- Features
- Private Yard, Rain Gutters, Smart Irrigation
- Lot View
- Mountain(s)
- Water
- Public
- Sewer
- Public Sewer
Garage & Parking
Exterior Construction
- Roof
- Composition
- Construction Materials
- Stucco, Wood Siding
- Exterior Features
- Private Yard, Rain Gutters, Smart Irrigation
- Window Features
- Double Pane Windows, Window Coverings
- Security Features
- Carbon Monoxide Detector(s), Security System, Smoke Detector(s)
- Builder Name
- Brookfield Properties
- Builder Source
- Public Records
Land Details
- PPA
- 0.00
- Road Frontage Type
- Public
- Road Surface Type
- Paved
- Sewer Fee
- 0.00
Schools
- Elementary School
- Roxborough
- Middle School
- Ranch View
- High School
- Thunderridge
Walk Score®
Listing Media
- Virtual Tour
- Click here to watch tour
Contact Agent
executed in 2.085 sec.













