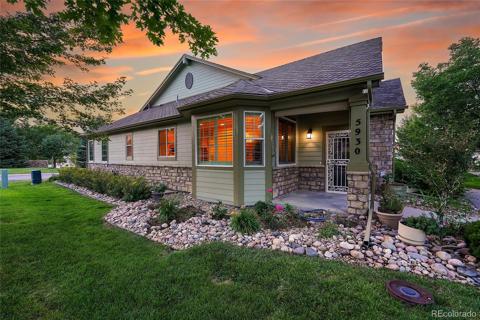11706 Elk Head Range Road
Littleton, CO 80127 — Jefferson County — Ken Caryl Ranch Plains NeighborhoodTownhome $510,000 Sold Listing# 3101448
3 beds 4 baths 2184.00 sqft 1983 build
Updated: 11-21-2024 06:54pm
Property Description
Charming end unit townhome beautifully remodeled throughout. Gorgeous new bathrooms and bright new kitchen with stainless steel appliances. New real wood flooring throughout main level and upstairs. Numerous possibilities in the finished basement with new flooring. Easily convert basement to a suite simply by moving washer and dryer to main level. Fresh paint throughout. Private and cozy back patio with new wood decking, perfect for warm summer nights. Enjoy neighborhood amenities including clubhouse, tennis court and pool as well as access to private Ken Caryl Ranch trails. This home won't last, don't let it slip away!! HOA fees include Clubhouse, Playground, Pool, Tennis Courts, Private Trails, Insurance, Irrigation, Grounds Maintenance, Structure Maintenance, Recycling, Trash, Water
Listing Details
- Property Type
- Townhome
- Listing#
- 3101448
- Source
- REcolorado (Denver)
- Last Updated
- 11-21-2024 06:54pm
- Status
- Sold
- Status Conditions
- None Known
- Off Market Date
- 10-11-2024 12:00am
Property Details
- Property Subtype
- Townhouse
- Sold Price
- $510,000
- Original Price
- $535,000
- Location
- Littleton, CO 80127
- SqFT
- 2184.00
- Year Built
- 1983
- Bedrooms
- 3
- Bathrooms
- 4
- Levels
- Two
Map
Property Level and Sizes
- Basement
- Finished
- Common Walls
- End Unit
Financial Details
- Previous Year Tax
- 2158.00
- Year Tax
- 2023
- Is this property managed by an HOA?
- Yes
- Primary HOA Name
- Ken Caryl Ranch Townhome Assoc
- Primary HOA Phone Number
- 303-369-0800
- Primary HOA Amenities
- Clubhouse, Playground, Pool, Tennis Court(s), Trail(s)
- Primary HOA Fees Included
- Insurance, Maintenance Grounds, Maintenance Structure, Recycling, Trash, Water
- Primary HOA Fees
- 365.00
- Primary HOA Fees Frequency
- Monthly
- Secondary HOA Name
- PMI Denver Metro
- Secondary HOA Phone Number
- 303-745-2220
- Secondary HOA Fees
- 68.00
- Secondary HOA Fees Frequency
- Monthly
Interior Details
- Appliances
- Dishwasher, Dryer, Microwave, Oven, Refrigerator, Washer
- Electric
- Central Air
- Flooring
- Laminate, Wood
- Cooling
- Central Air
- Heating
- Forced Air
Exterior Details
- Sewer
- Public Sewer
Garage & Parking
Exterior Construction
- Roof
- Unknown
- Construction Materials
- Wood Siding
- Builder Source
- Public Records
Land Details
- PPA
- 0.00
- Sewer Fee
- 0.00
Schools
- Elementary School
- Shaffer
- Middle School
- Falcon Bluffs
- High School
- Chatfield
Walk Score®
Contact Agent
executed in 2.991 sec.













