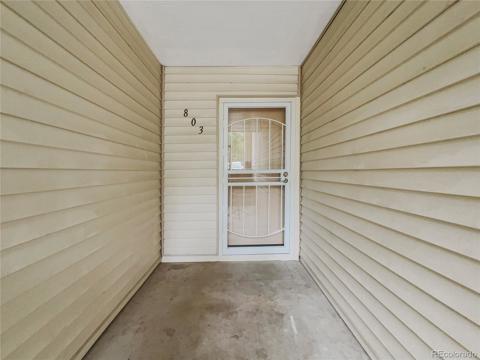12093 W Cross Drive #201
Littleton, CO 80127 — Jefferson County — Cambridge Commons NeighborhoodCondominium $249,000 Expired Listing# 6484011
2 beds 2 baths 1100.00 sqft 1986 build
Updated: 11-20-2023 07:11am
Property Description
THIS CONDO WON'T LAST LONG! Well maintained, in very good condition, clean, move-in ready, and affordably priced! Great SW Littleton location with easy access to C470 and I70 as well as nearby shopping. Plus, it has 2 parking spaces. New wood look tile flooring throughout. This unit has a great floor plan, including 2 bedrooms, each with separate bathrooms. The primary bedroom has a large walk-in closet. There is a balcony to enjoy the sunsets and a storage closet that is accessible from the living room as well as from the primary bedroom. The living area is complete with a wood burning fireplace connected to an open kitchen and dining area. Arrange a showing now. This one will go quickly!
For financing help, contact Sellers' preferred lender- Nancy Alexander, Guaranteed Rate Affinity, 303-807-6081.
Listing Details
- Property Type
- Condominium
- Listing#
- 6484011
- Source
- REcolorado (Denver)
- Last Updated
- 11-20-2023 07:11am
- Status
- Expired
- Off Market Date
- 11-19-2023 12:00am
Property Details
- Property Subtype
- Condominium
- Sold Price
- $249,000
- Original Price
- $249,000
- Location
- Littleton, CO 80127
- SqFT
- 1100.00
- Year Built
- 1986
- Bedrooms
- 2
- Bathrooms
- 2
- Levels
- Three Or More
Map
Property Level and Sizes
- Lot Features
- Built-in Features
Financial Details
- Previous Year Tax
- 1308.86
- Year Tax
- 2022
- Is this property managed by an HOA?
- Yes
- Primary HOA Name
- Mile High Management Group
- Primary HOA Phone Number
- 720-379-8218
- Primary HOA Fees Included
- Maintenance Grounds, Maintenance Structure, Sewer, Snow Removal, Trash, Water
- Primary HOA Fees
- 335.50
- Primary HOA Fees Frequency
- Monthly
Interior Details
- Interior Features
- Built-in Features
- Appliances
- Cooktop, Dishwasher, Disposal, Dryer, Gas Water Heater, Oven, Range, Range Hood, Refrigerator, Washer
- Electric
- Air Conditioning-Room
- Flooring
- Vinyl
- Cooling
- Air Conditioning-Room
- Heating
- Forced Air, Natural Gas
- Fireplaces Features
- Living Room, Wood Burning
- Utilities
- Cable Available, Electricity Connected, Internet Access (Wired), Phone Connected
Exterior Details
- Lot View
- Mountain(s)
- Water
- Public
- Sewer
- Community Sewer
Garage & Parking
- Parking Features
- Concrete
Exterior Construction
- Roof
- Composition, Other
- Construction Materials
- Frame
- Security Features
- Carbon Monoxide Detector(s), Smoke Detector(s)
- Builder Source
- Public Records
Land Details
- PPA
- 0.00
- Road Responsibility
- Public Maintained Road
- Road Surface Type
- Paved
- Sewer Fee
- 0.00
Schools
- Elementary School
- Mount Carbon
- Middle School
- Summit Ridge
- High School
- Dakota Ridge
Walk Score®
Listing Media
- Virtual Tour
- Click here to watch tour
Contact Agent
executed in 0.523 sec.













