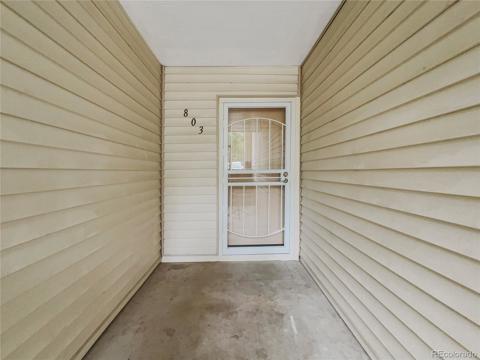12093 W Cross Drive #304
Littleton, CO 80127 — Jefferson County — Cambridge Commons NeighborhoodCondominium $324,900 Active Listing# 7318219
3 beds 2 baths 1442.00 sqft 1986 build
Property Description
Welcome to this beautifully updated 3-bedroom, 2-bathroom condo with loft and updated kitchen. The spacious layout features an inviting living area, an updated kitchen with modern finishes. All appliances are included.
Upstairs, you’ll find a 3rd bedroom, as well as, versatile loft space, perfect for a home office, playroom or cozy retreat. This condo offers easy access to 470, making commuting a breeze, and is just a short drive to the mountains, shopping, dining and more.
This is the perfect investment property!
Listing Details
- Property Type
- Condominium
- Listing#
- 7318219
- Source
- REcolorado (Denver)
- Last Updated
- 05-08-2025 06:41pm
- Status
- Active
- Off Market Date
- 11-30--0001 12:00am
Property Details
- Property Subtype
- Condominium
- Sold Price
- $324,900
- Original Price
- $329,900
- Location
- Littleton, CO 80127
- SqFT
- 1442.00
- Year Built
- 1986
- Bedrooms
- 3
- Bathrooms
- 2
- Levels
- Two
Map
Property Level and Sizes
- Lot Features
- Ceiling Fan(s)
- Foundation Details
- Slab
- Common Walls
- No One Above, 2+ Common Walls
Financial Details
- Previous Year Tax
- 2378.00
- Year Tax
- 2024
- Is this property managed by an HOA?
- Yes
- Primary HOA Name
- Association Management Agency
- Primary HOA Phone Number
- 303-850-7766
- Primary HOA Amenities
- Parking
- Primary HOA Fees Included
- Reserves, Exterior Maintenance w/out Roof, Insurance, Maintenance Grounds, Maintenance Structure, Sewer, Trash, Water
- Primary HOA Fees
- 335.50
- Primary HOA Fees Frequency
- Monthly
Interior Details
- Interior Features
- Ceiling Fan(s)
- Appliances
- Dishwasher, Disposal, Dryer, Microwave, Oven, Range, Refrigerator, Washer
- Laundry Features
- In Unit
- Electric
- Central Air
- Flooring
- Tile, Wood
- Cooling
- Central Air
- Heating
- Forced Air
- Fireplaces Features
- Living Room, Wood Burning
- Utilities
- Electricity Connected
Exterior Details
- Features
- Balcony
- Water
- Public
- Sewer
- Public Sewer
Garage & Parking
Exterior Construction
- Roof
- Composition
- Construction Materials
- Wood Siding
- Exterior Features
- Balcony
- Window Features
- Window Coverings
- Security Features
- Smoke Detector(s)
Land Details
- PPA
- 0.00
- Road Frontage Type
- Public
- Road Surface Type
- Paved
- Sewer Fee
- 0.00
Schools
- Elementary School
- Mount Carbon
- Middle School
- Summit Ridge
- High School
- Dakota Ridge
Walk Score®
Contact Agent
executed in 0.481 sec.













