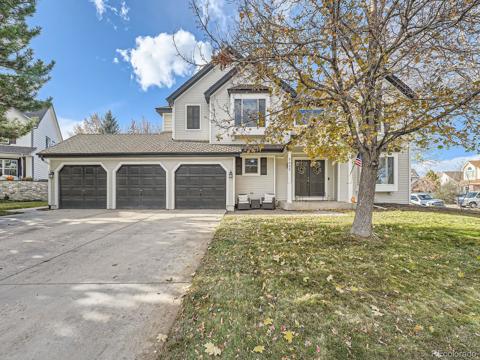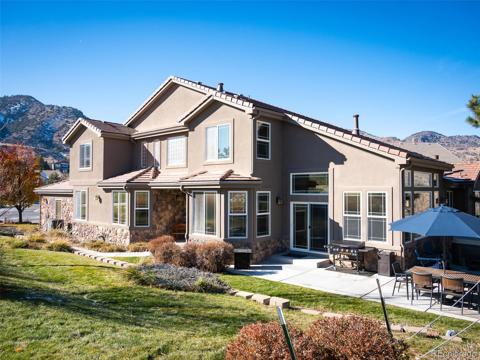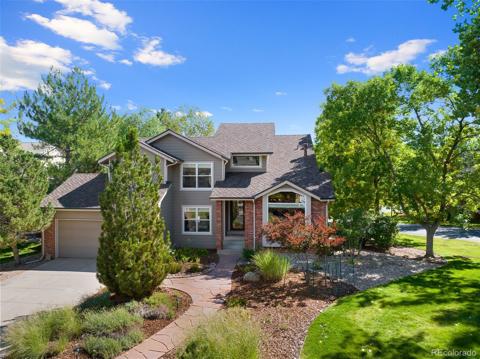4 Lindenwood Lane
Littleton, CO 80127 — Jefferson County — Ken Caryl NeighborhoodResidential $1,575,000 Expired Listing# 2462380
5 beds 4 baths 4900.00 sqft Lot size: 10716.00 sqft 0.25 acres 1993 build
Updated: 05-14-2024 02:18am
Property Description
Welcome home to 4 Lindenwood Lane on a DREAM LOT in a cul-de-sac that Backs to Open Space in Ken-Caryl Valley! This 5 bedroom, 4 bath home has tons of charm and curb appeal including a newly updated front patio area and cozy front porch. Soak in the quintessential Mountain Views of Ken-Caryl Valley from both the front patio AND the back deck. On the main floor you will find a Vaulted Ceiling living room next to Formal Dining, Gleaming Hardwood Floors, Modern Lighting, and an Open Concept Kitchen adjacent to a second family room with gas fireplace. From the remodeled Kitchen you can walk out onto the oversized covered deck with Open Space Views that homeowners here dream of and multiple seating areas for entertaining your family or friends. Upstairs is the perfect floorplan with 4 bedrooms up including the primary suite with 5 piece bath. Enjoy the Gorgeous Valley Views from the Oversized and Spacious Primary Retreat that also features its own gas fireplace. Downstairs is the finished Basement with additional living space which includes a media room, 5th bedroom and 3/4 bath. So many updates including two new furnaces installed with humidifiers and a new Ecobee thermostat. This Home is Truly Spectacular and location cannot be beat! You have access to Two of the renowned Ken-Caryl hiking trails right out your front door ~ Massey Draw and Cougar Trail! Enjoy the Ken-Caryl lifestyle in this highly coveted neighborhood with Award Winning Schools, 26 Tennis Courts, 3 Swimming Pools, Community Center, 11 Community Parks, Equestrian Center, Acres of Open Space, and Miles of Private Hiking Trails.
Listing Details
- Property Type
- Residential
- Listing#
- 2462380
- Source
- REcolorado (Denver)
- Last Updated
- 05-14-2024 02:18am
- Status
- Expired
- Off Market Date
- 05-13-2024 12:00am
Property Details
- Property Subtype
- Single Family Residence
- Sold Price
- $1,575,000
- Original Price
- $1,650,000
- Location
- Littleton, CO 80127
- SqFT
- 4900.00
- Year Built
- 1993
- Acres
- 0.25
- Bedrooms
- 5
- Bathrooms
- 4
- Levels
- Two
Map
Property Level and Sizes
- SqFt Lot
- 10716.00
- Lot Features
- Breakfast Nook, Built-in Features, Ceiling Fan(s), Granite Counters, High Ceilings, Kitchen Island, Open Floorplan, Pantry, Primary Suite, Smoke Free, Vaulted Ceiling(s), Walk-In Closet(s)
- Lot Size
- 0.25
- Foundation Details
- Slab
- Basement
- Finished
Financial Details
- Previous Year Tax
- 10138.00
- Year Tax
- 2023
- Is this property managed by an HOA?
- Yes
- Primary HOA Name
- Ken-Caryl Ranch Master Association
- Primary HOA Phone Number
- 3039791876
- Primary HOA Amenities
- Clubhouse, Park, Parking, Playground, Pool, Tennis Court(s), Trail(s)
- Primary HOA Fees Included
- Recycling, Snow Removal, Trash
- Primary HOA Fees
- 68.00
- Primary HOA Fees Frequency
- Monthly
Interior Details
- Interior Features
- Breakfast Nook, Built-in Features, Ceiling Fan(s), Granite Counters, High Ceilings, Kitchen Island, Open Floorplan, Pantry, Primary Suite, Smoke Free, Vaulted Ceiling(s), Walk-In Closet(s)
- Appliances
- Cooktop, Dishwasher, Disposal, Humidifier, Microwave, Oven
- Electric
- Central Air
- Flooring
- Carpet, Wood
- Cooling
- Central Air
- Heating
- Forced Air
- Fireplaces Features
- Bedroom, Family Room
Exterior Details
- Features
- Private Yard
- Lot View
- Mountain(s), Valley
- Water
- Public
- Sewer
- Public Sewer
Garage & Parking
Exterior Construction
- Roof
- Architecural Shingle
- Construction Materials
- Brick, Wood Siding
- Exterior Features
- Private Yard
- Window Features
- Triple Pane Windows
- Builder Source
- Public Records
Land Details
- PPA
- 0.00
- Road Frontage Type
- Public
- Road Responsibility
- Public Maintained Road
- Road Surface Type
- Paved
- Sewer Fee
- 0.00
Schools
- Elementary School
- Bradford
- Middle School
- Bradford
- High School
- Chatfield
Walk Score®
Contact Agent
executed in 2.837 sec.













