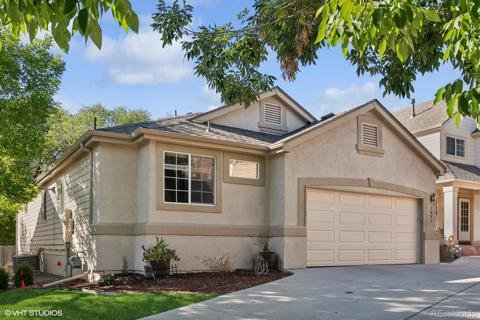6241 S Quail Way
Littleton, CO 80127 — Jefferson County — Powderhorn NeighborhoodResidential $615,000 Active Listing# 8139634
4 beds 4 baths 2382.00 sqft Lot size: 7536.00 sqft 0.17 acres 1990 build
Property Description
Fantastic 4-Bedroom Home on a Spacious Corner Lot in Littleton!
Discover the perfect blend of comfort and style in this lovely 4-bedroom, 4-bathroom detached home, nestled on a spacious corner lot in a desirable Littleton neighborhood. With vaulted ceilings and an open loft, this home feels bright, airy, and welcoming from the moment you step inside.
The main level boasts a well-designed layout, ideal for both everyday living and entertaining. Upstairs, you'll find generously sized bedrooms, including a wonderful primary suite. The finished basement adds even more living space, featuring an additional bedroom and bathroom—perfect for guests or a private retreat.
Step outside to your private back deck, where you can enjoy peaceful mornings or host summer gatherings in the large backyard. The attached 2-car garage provides convenience and ample storage.
Don't miss your chance to own this exceptional home in Littleton—schedule your showing today!
Listing Details
- Property Type
- Residential
- Listing#
- 8139634
- Source
- REcolorado (Denver)
- Last Updated
- 04-22-2025 05:10pm
- Status
- Active
- Off Market Date
- 11-30--0001 12:00am
Property Details
- Property Subtype
- Single Family Residence
- Sold Price
- $615,000
- Original Price
- $635,000
- Location
- Littleton, CO 80127
- SqFT
- 2382.00
- Year Built
- 1990
- Acres
- 0.17
- Bedrooms
- 4
- Bathrooms
- 4
- Levels
- Two
Map
Property Level and Sizes
- SqFt Lot
- 7536.00
- Lot Features
- Ceiling Fan(s), Pantry, Smoke Free, Tile Counters, Vaulted Ceiling(s)
- Lot Size
- 0.17
- Basement
- Finished
- Common Walls
- No Common Walls, No One Above, No One Below
Financial Details
- Previous Year Tax
- 3494.00
- Year Tax
- 2024
- Primary HOA Fees
- 0.00
Interior Details
- Interior Features
- Ceiling Fan(s), Pantry, Smoke Free, Tile Counters, Vaulted Ceiling(s)
- Appliances
- Dishwasher, Disposal, Dryer, Oven, Refrigerator, Washer
- Laundry Features
- In Unit
- Electric
- Evaporative Cooling
- Flooring
- Carpet, Tile
- Cooling
- Evaporative Cooling
- Heating
- Forced Air
- Utilities
- Electricity Available
Exterior Details
- Features
- Private Yard, Rain Gutters
- Water
- Public
- Sewer
- Public Sewer
Garage & Parking
- Parking Features
- Concrete, Dry Walled
Exterior Construction
- Roof
- Composition
- Construction Materials
- Brick, Frame, Wood Siding
- Exterior Features
- Private Yard, Rain Gutters
- Security Features
- Smoke Detector(s)
- Builder Source
- Public Records
Land Details
- PPA
- 0.00
- Road Frontage Type
- Public
- Road Responsibility
- Public Maintained Road
- Road Surface Type
- Paved
- Sewer Fee
- 0.00
Schools
- Elementary School
- Powderhorn
- Middle School
- Summit Ridge
- High School
- Dakota Ridge
Walk Score®
Listing Media
- Virtual Tour
- Click here to watch tour
Contact Agent
executed in 0.523 sec.




)
)
)
)
)
)



