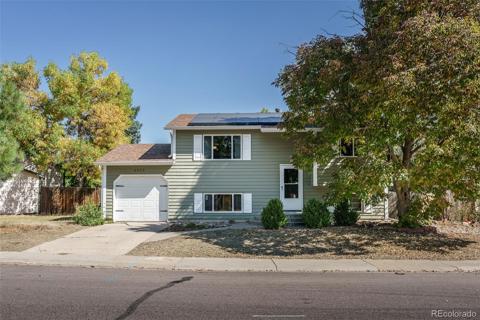6464 S Swadley Way
Littleton, CO 80127 — Jefferson County — Shadow Ridge NeighborhoodResidential $725,000 Active Listing# 2097186
4 beds 4 baths 2941.00 sqft Lot size: 5200.00 sqft 0.12 acres 1995 build
Property Description
OPEN HOUSE 11-2 SATURDAY AND SUNDAY 10-1!!!! Welcome home to this amazing property located on a cul de sac in the highly desirable Summit Ridge at West Meadows neighborhood. This home is filled with natural light and hardwood floors. New roof being installed. This home features beautiful wood floors, an open concept perfect for entertaining, and a pool out back. Enter through the front door and you'll be welcomed by warm hardwood floors and spacious vaulted ceilings. The main level has generous amounts of open living space including the kitchen, dining room, living room, a huge den/family room, and a full bathroom. Upstairs you'll find the sizable primary bedroom with a five piece en suite, two secondary bedrooms, another full bathroom, and the laundry room. The fourth bedroom, including a full bathroom can be found in the finished basement. Seller is offering to pay for a professional pool technician to open the pool for the upcoming season.
Listing Details
- Property Type
- Residential
- Listing#
- 2097186
- Source
- REcolorado (Denver)
- Last Updated
- 03-09-2025 07:05pm
- Status
- Active
- Off Market Date
- 11-30--0001 12:00am
Property Details
- Property Subtype
- Single Family Residence
- Sold Price
- $725,000
- Original Price
- $775,000
- Location
- Littleton, CO 80127
- SqFT
- 2941.00
- Year Built
- 1995
- Acres
- 0.12
- Bedrooms
- 4
- Bathrooms
- 4
- Levels
- Multi/Split
Map
Property Level and Sizes
- SqFt Lot
- 5200.00
- Lot Features
- Five Piece Bath, Granite Counters, Vaulted Ceiling(s), Walk-In Closet(s)
- Lot Size
- 0.12
- Foundation Details
- Concrete Perimeter
- Basement
- Finished
Financial Details
- Previous Year Tax
- 5075.00
- Year Tax
- 2023
- Is this property managed by an HOA?
- Yes
- Primary HOA Name
- Shadow Ridge
- Primary HOA Phone Number
- 720-6776468
- Primary HOA Fees
- 309.00
- Primary HOA Fees Frequency
- Annually
Interior Details
- Interior Features
- Five Piece Bath, Granite Counters, Vaulted Ceiling(s), Walk-In Closet(s)
- Appliances
- Dishwasher, Disposal, Oven, Range, Range Hood, Refrigerator, Sump Pump
- Laundry Features
- In Unit
- Electric
- Central Air
- Flooring
- Carpet, Tile, Wood
- Cooling
- Central Air
- Heating
- Forced Air
- Fireplaces Features
- Family Room, Gas
- Utilities
- Electricity Connected, Natural Gas Connected
Exterior Details
- Features
- Private Yard
- Water
- Public
- Sewer
- Public Sewer
Garage & Parking
- Parking Features
- Concrete
Exterior Construction
- Roof
- Architecural Shingle
- Construction Materials
- Frame
- Exterior Features
- Private Yard
- Window Features
- Egress Windows
- Builder Source
- Public Records
Land Details
- PPA
- 0.00
- Road Frontage Type
- Public
- Road Responsibility
- Public Maintained Road
- Road Surface Type
- Paved
- Sewer Fee
- 0.00
Schools
- Elementary School
- Powderhorn
- Middle School
- Summit Ridge
- High School
- Dakota Ridge
Walk Score®
Contact Agent
executed in 2.793 sec.




)
)
)
)
)
)



