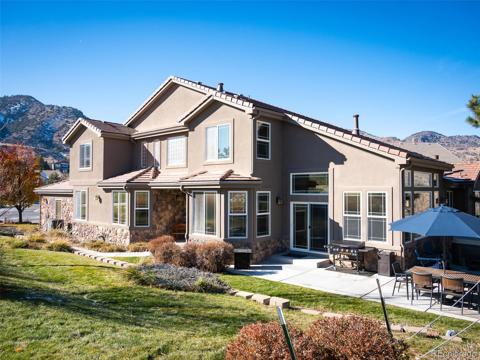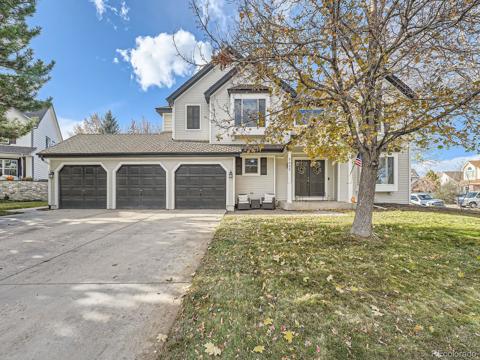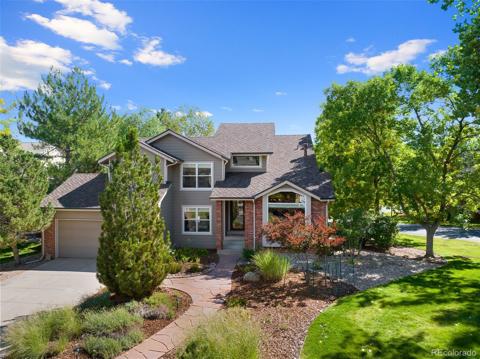8 Mourning Dove Lane
Littleton, CO 80127 — Jefferson County — North Ranch At Ken Caryl NeighborhoodResidential $1,850,000 Active Listing# 4167739
4 beds 5 baths 5371.00 sqft Lot size: 22651.20 sqft 0.52 acres 1989 build
Property Description
Tastefully remodeled North Ken Caryl Ranch stunner on quiet cul-de-sac street and backing to open space. Enter the home to a grand foyer and you are greeted with vaulted ceilings and an elegant curved staircase with newly added modern railing. Just off the foyer is an oversized private office with French doors, built-ins and access to a serene covered front patio area that would make the perfect place to work from home. A large family room with fireplace beckons from the other side of the entry way, and wraps around to a formal dining room with exquisite valley view. Continue to the epic kitchen with chef’s appliances, enormous central eat-in island, beverage station and of course more incredible valley views to south. A large and inviting living room connects to the kitchen to round out the main level. Upstairs there is a bright and open loft area and bookshelf lined mezzanine you have to see to believe! The house has 4 large bedrooms and 3 baths upstairs, including a secluded primary bedroom with en suite 5-piece bath that has been completely remodeled to designer standards. The finished walk out basement offers a 3rd level to suit your needs. Large and open with plenty of space for a home gym, playroom, large media room, or arts and craft studio, make it yours! There is a bonus room, non-conforming 5th bedroom in the basement as well as a remodeled full bathroom, and a walkout sliding door to a huge backyard with lower patio and mature landscaping. Come and see this incredible home for yourself, you won’t be disappointed.
The home also has a side load 3 car garage, Upstairs laundry room, solar panels that are owned and producing, tankless water heater, recently refinished hardwoods on the main level, new engineered flooring in the basement, remodeled wet bar in basement living area, wired for sound with speakers throughout the interior and patios, upgraded light fixtures, new paint inside and out, This home has it all on a premier North Ranch lot
Listing Details
- Property Type
- Residential
- Listing#
- 4167739
- Source
- REcolorado (Denver)
- Last Updated
- 01-04-2025 07:49pm
- Status
- Active
- Off Market Date
- 11-30--0001 12:00am
Property Details
- Property Subtype
- Single Family Residence
- Sold Price
- $1,850,000
- Original Price
- $1,850,000
- Location
- Littleton, CO 80127
- SqFT
- 5371.00
- Year Built
- 1989
- Acres
- 0.52
- Bedrooms
- 4
- Bathrooms
- 5
- Levels
- Two
Map
Property Level and Sizes
- SqFt Lot
- 22651.20
- Lot Features
- Ceiling Fan(s), Eat-in Kitchen, Entrance Foyer, Granite Counters, High Ceilings, High Speed Internet, Kitchen Island, Open Floorplan, Primary Suite, Smoke Free, Sound System, Walk-In Closet(s), Wet Bar, Wired for Data
- Lot Size
- 0.52
- Basement
- Daylight, Exterior Entry, Finished, Full, Walk-Out Access
Financial Details
- Previous Year Tax
- 12428.00
- Year Tax
- 2023
- Is this property managed by an HOA?
- Yes
- Primary HOA Name
- Ken Caryl Master Association
- Primary HOA Phone Number
- 303-979-1876
- Primary HOA Amenities
- Clubhouse, Fitness Center, Park, Playground, Pool, Tennis Court(s), Trail(s)
- Primary HOA Fees Included
- Maintenance Grounds, Recycling, Trash
- Primary HOA Fees
- 68.00
- Primary HOA Fees Frequency
- Monthly
- Secondary HOA Name
- North Ranch/KC Association
- Secondary HOA Phone Number
- 303-933-6279
- Secondary HOA Fees
- 201.00
- Secondary HOA Fees Frequency
- Annually
Interior Details
- Interior Features
- Ceiling Fan(s), Eat-in Kitchen, Entrance Foyer, Granite Counters, High Ceilings, High Speed Internet, Kitchen Island, Open Floorplan, Primary Suite, Smoke Free, Sound System, Walk-In Closet(s), Wet Bar, Wired for Data
- Appliances
- Bar Fridge, Cooktop, Dishwasher, Disposal, Microwave, Oven, Refrigerator, Tankless Water Heater
- Electric
- Central Air
- Flooring
- Carpet, Tile, Wood
- Cooling
- Central Air
- Heating
- Forced Air, Radiant Floor
- Fireplaces Features
- Family Room, Living Room
- Utilities
- Cable Available, Electricity Available, Electricity Connected, Internet Access (Wired), Natural Gas Available, Natural Gas Connected
Exterior Details
- Features
- Lighting, Private Yard
- Water
- Public
- Sewer
- Public Sewer
Garage & Parking
- Parking Features
- Dry Walled, Finished, Insulated Garage, Lighted, Storage
Exterior Construction
- Roof
- Concrete
- Construction Materials
- Frame
- Exterior Features
- Lighting, Private Yard
- Window Features
- Double Pane Windows
- Security Features
- Carbon Monoxide Detector(s), Smoke Detector(s)
- Builder Source
- Public Records
Land Details
- PPA
- 0.00
- Sewer Fee
- 0.00
Schools
- Elementary School
- Bradford
- Middle School
- Bradford
- High School
- Chatfield
Walk Score®
Listing Media
- Virtual Tour
- Click here to watch tour
Contact Agent
executed in 2.517 sec.













