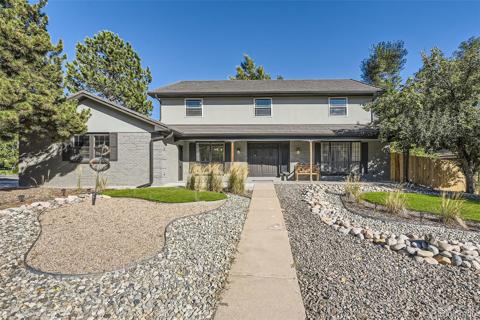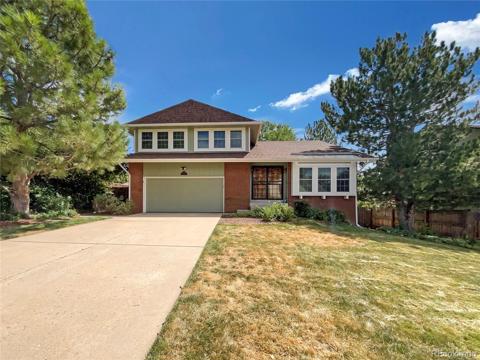5955 W Plymouth Drive
Littleton, CO 80128 — Jefferson County — Normandy Estates NeighborhoodResidential $1,195,000 Active Listing# 5874245
5 beds 3 baths 3485.00 sqft Lot size: 14169.00 sqft 0.33 acres 1962 build
Property Description
A Frenchie Gratts designed exceptional mid-century modern home. It backs to property zoned Agriculture. It has beautiful curb appeal with a classic circular driveway and welcoming covered courtyard as you enter the home. Features include a second covered patio and an open patio off the living room and family room. Enjoy pristine hardwood floors, vaulted ceilings in the great room/living room, and lots of light throughout. This home has a unique floor plan with a beautiful patio off the living and family rooms. If you love nature, you will find beauty everywhere you look. The kitchen has been remodeled with new cabinets, counter tops, and lighting. There is a cozy spot for your morning coffee and meals. The family room is perfect for reading, listening to music, and watching your favorite shows. The primary bedroom is quite large with space for a king size bed and all your extra furniture, and has beautiful views of your private yard. The bath has been updated, but the original architecture remains. There are two other bedrooms or offices on the main floor and an additional full size bath that has been beautifully remodeled. There is laundry on the main floor and also in the basement. The walk-out basement has been finished and has an additional family or recreation room. There are two additional bedrooms equipped with egress windows and another full bathroom. This home has been lovingly cared for and the owners have devoted many hours to their wonderful gardens and 14,169 square foot lot. Normandy Estates is known for it's mid-century modern homes and large lots. This home is just a few houses away from the attractive neighborhood park and the Columbine Knolls Pool and Tennis Club. Come see this special place with approximately 3,400 finished square feet.
Listing Details
- Property Type
- Residential
- Listing#
- 5874245
- Source
- REcolorado (Denver)
- Last Updated
- 10-27-2024 02:31am
- Status
- Active
- Off Market Date
- 11-30--0001 12:00am
Property Details
- Property Subtype
- Single Family Residence
- Sold Price
- $1,195,000
- Original Price
- $1,195,000
- Location
- Littleton, CO 80128
- SqFT
- 3485.00
- Year Built
- 1962
- Acres
- 0.33
- Bedrooms
- 5
- Bathrooms
- 3
- Levels
- One
Map
Property Level and Sizes
- SqFt Lot
- 14169.00
- Lot Features
- Ceiling Fan(s), Corian Counters, Eat-in Kitchen, Granite Counters, High Ceilings, High Speed Internet, No Stairs, Open Floorplan, Pantry, Primary Suite, Radon Mitigation System, Smart Thermostat, Smoke Free, Utility Sink, Vaulted Ceiling(s), Wired for Data
- Lot Size
- 0.33
- Foundation Details
- Slab
- Basement
- Exterior Entry, Finished, Full
- Common Walls
- No Common Walls
Financial Details
- Previous Year Tax
- 4873.00
- Year Tax
- 2023
- Is this property managed by an HOA?
- Yes
- Primary HOA Name
- Normandy Estates
- Primary HOA Phone Number
- 303-904-9757
- Primary HOA Amenities
- Clubhouse, Park, Parking, Playground, Pool, Tennis Court(s)
- Primary HOA Fees
- 100.00
- Primary HOA Fees Frequency
- Annually
Interior Details
- Interior Features
- Ceiling Fan(s), Corian Counters, Eat-in Kitchen, Granite Counters, High Ceilings, High Speed Internet, No Stairs, Open Floorplan, Pantry, Primary Suite, Radon Mitigation System, Smart Thermostat, Smoke Free, Utility Sink, Vaulted Ceiling(s), Wired for Data
- Appliances
- Cooktop, Dishwasher, Disposal, Dryer, Gas Water Heater, Microwave, Oven, Refrigerator, Self Cleaning Oven, Washer
- Laundry Features
- In Unit
- Electric
- Central Air
- Flooring
- Carpet, Tile, Wood
- Cooling
- Central Air
- Heating
- Forced Air
- Fireplaces Features
- Gas Log, Living Room
- Utilities
- Electricity Connected, Internet Access (Wired), Natural Gas Available, Natural Gas Connected, Phone Available
Exterior Details
- Features
- Garden, Private Yard, Rain Gutters
- Water
- Public
- Sewer
- Public Sewer
Garage & Parking
- Parking Features
- Circular Driveway, Concrete, Exterior Access Door
Exterior Construction
- Roof
- Composition, Membrane
- Construction Materials
- Brick, Frame
- Exterior Features
- Garden, Private Yard, Rain Gutters
- Window Features
- Bay Window(s), Egress Windows, Skylight(s), Window Coverings
- Security Features
- Carbon Monoxide Detector(s), Radon Detector, Smoke Detector(s)
- Builder Source
- Public Records
Land Details
- PPA
- 0.00
- Road Frontage Type
- Public
- Road Responsibility
- Public Maintained Road
- Road Surface Type
- Paved
- Sewer Fee
- 0.00
Schools
- Elementary School
- Normandy
- Middle School
- Ken Caryl
- High School
- Columbine
Walk Score®
Listing Media
- Virtual Tour
- Click here to watch tour
Contact Agent
executed in 4.298 sec.













