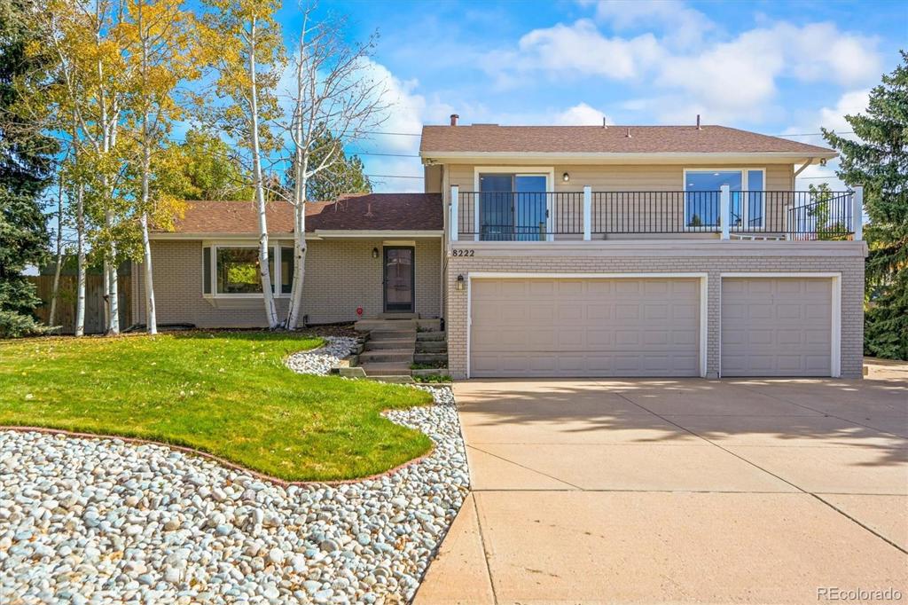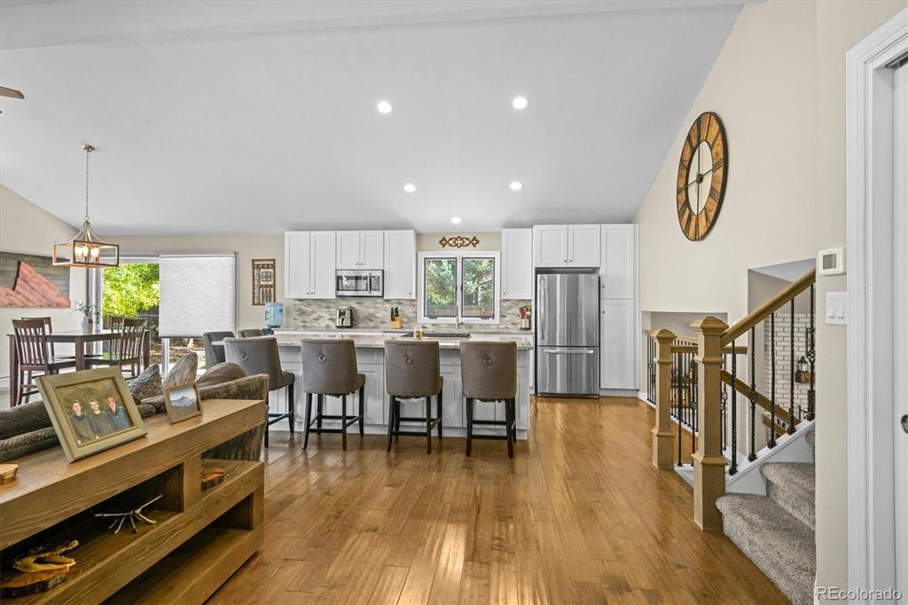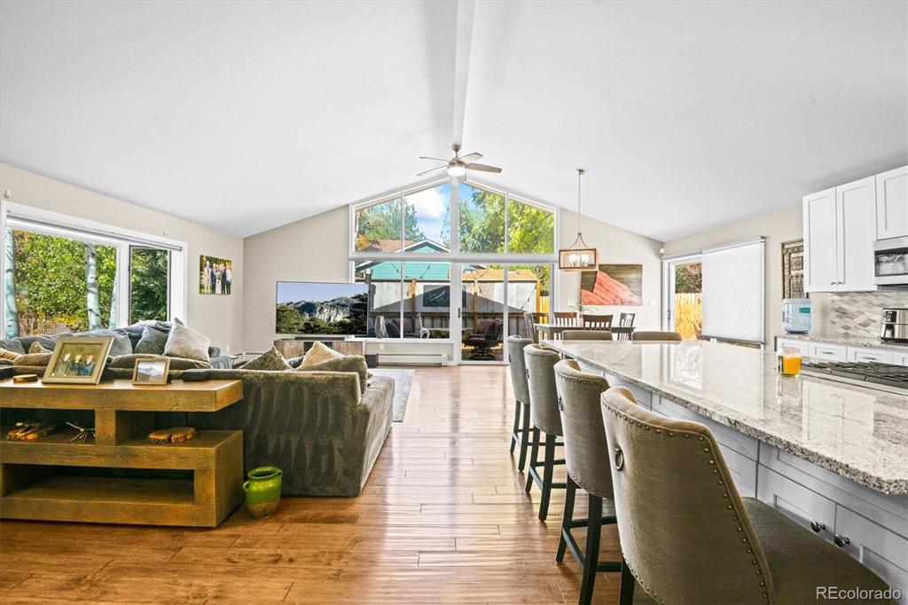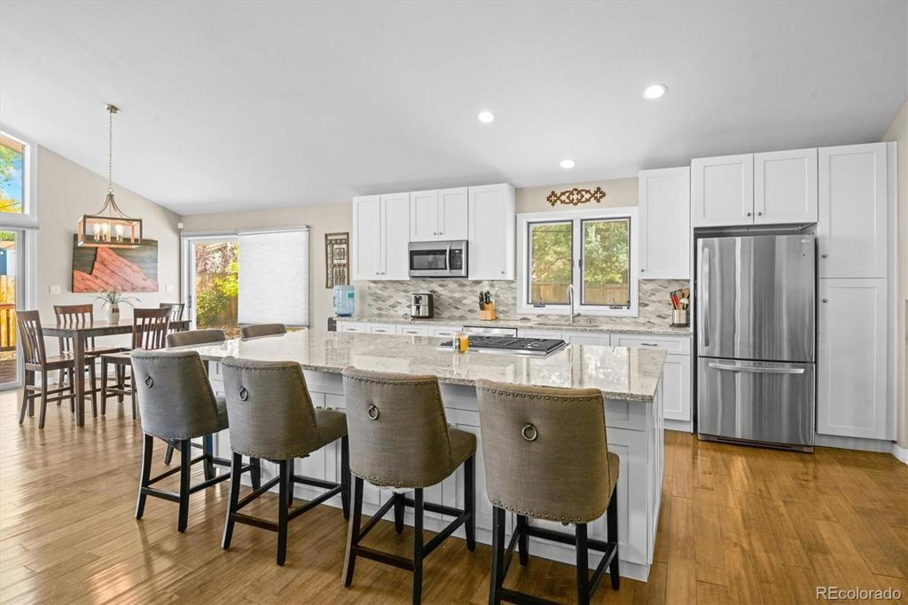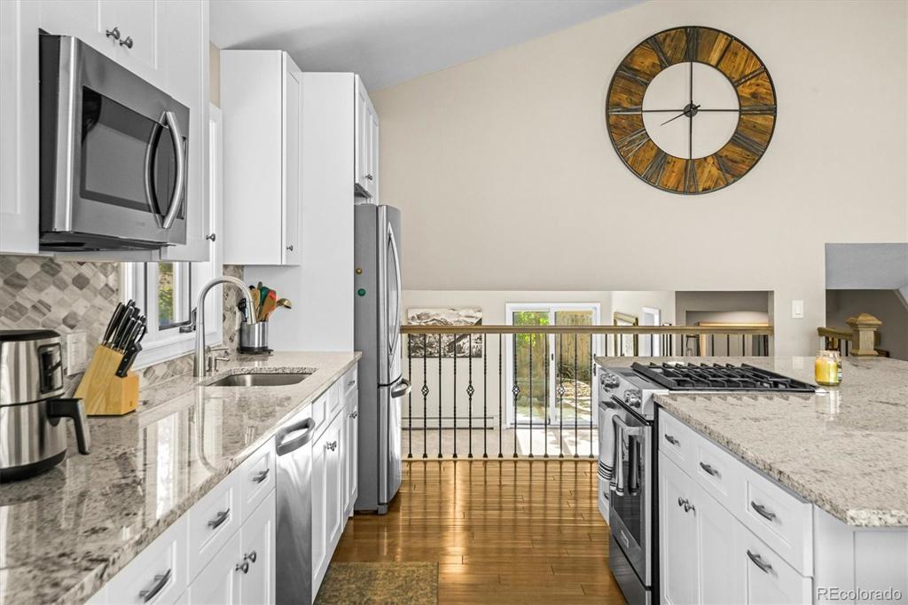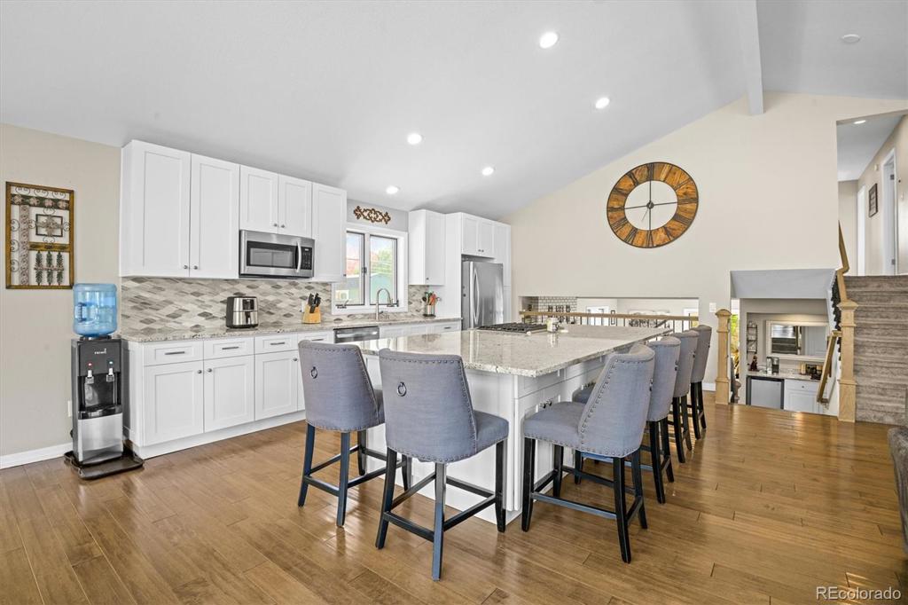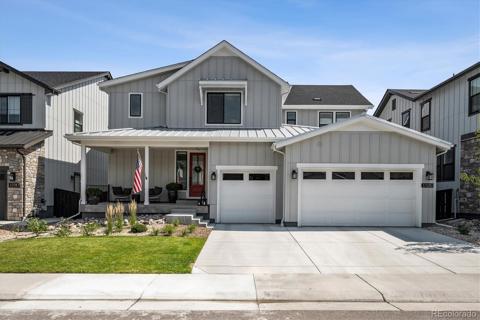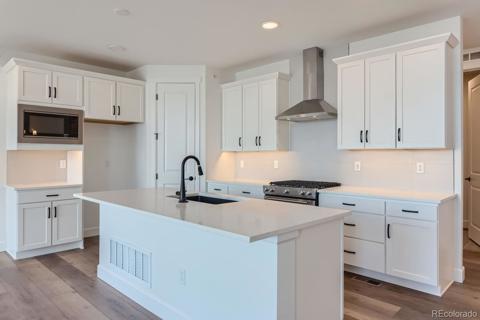8222 S Carr Court
Littleton, CO 80128 — Jefferson County — Fairview Heights NeighborhoodResidential $879,900 Active Listing# 6140327
4 beds 3 baths 3628.00 sqft Lot size: 12412.00 sqft 0.28 acres 1985 build
Property Description
This amazing home was custom built in 1985 by a builder for his own family, with the highest level of construction methods. It features 2 x 6 framing, allowing for thicker insulation and a strong structure. The wood-burning fireplace in this open-rail tri-level home includes a circulating fan and can effectively heat the whole house, as does the energy efficient boiler. Cooking and entertaining will be a joy in the stunning kitchen, highlighted by a massive, 10’ x 5’ slab granite island and immense vaulted ceilings. A 27’ x 10’ balcony accessed from the master suite allows you to take in stunning mountain views, while the fourth bedroom, located on the lower level, makes a great business space or guest quarters, with access to the yard. There are numerous upgrades throughout this amazing home. And, because it is located in the well-established Columbine Hills community, there are plenty of shopping, dining an recreational activities nearby including Chatfield State Park. Be sure to check out the video to see a tour of this beautiful home and gorgeous mountain views!
Listing Details
- Property Type
- Residential
- Listing#
- 6140327
- Source
- REcolorado (Denver)
- Last Updated
- 01-04-2025 10:05pm
- Status
- Active
- Off Market Date
- 11-30--0001 12:00am
Property Details
- Property Subtype
- Single Family Residence
- Sold Price
- $879,900
- Original Price
- $920,000
- Location
- Littleton, CO 80128
- SqFT
- 3628.00
- Year Built
- 1985
- Acres
- 0.28
- Bedrooms
- 4
- Bathrooms
- 3
- Levels
- Tri-Level
Map
Property Level and Sizes
- SqFt Lot
- 12412.00
- Lot Features
- Ceiling Fan(s), Eat-in Kitchen, Five Piece Bath, Granite Counters, High Ceilings, Kitchen Island, Open Floorplan, Smart Window Coverings, Smoke Free, Vaulted Ceiling(s), Wet Bar
- Lot Size
- 0.28
- Foundation Details
- Slab
- Basement
- Bath/Stubbed, Partial, Sump Pump
Financial Details
- Previous Year Tax
- 5177.00
- Year Tax
- 2023
- Primary HOA Fees
- 0.00
Interior Details
- Interior Features
- Ceiling Fan(s), Eat-in Kitchen, Five Piece Bath, Granite Counters, High Ceilings, Kitchen Island, Open Floorplan, Smart Window Coverings, Smoke Free, Vaulted Ceiling(s), Wet Bar
- Appliances
- Bar Fridge, Convection Oven, Cooktop, Dishwasher, Disposal, Dryer, Refrigerator, Sump Pump, Washer
- Electric
- Other
- Flooring
- Carpet, Laminate, Linoleum, Tile
- Cooling
- Other
- Heating
- Baseboard, Hot Water, Natural Gas
- Fireplaces Features
- Family Room, Wood Burning
- Utilities
- Electricity Available
Exterior Details
- Features
- Fire Pit, Garden, Lighting, Private Yard
- Lot View
- Mountain(s)
- Water
- Public
- Sewer
- Public Sewer
Garage & Parking
Exterior Construction
- Roof
- Composition
- Construction Materials
- Brick, Cedar, Frame
- Exterior Features
- Fire Pit, Garden, Lighting, Private Yard
- Window Features
- Window Coverings, Window Treatments
- Security Features
- Smoke Detector(s)
- Builder Source
- Public Records
Land Details
- PPA
- 0.00
- Sewer Fee
- 0.00
Schools
- Elementary School
- Coronado
- Middle School
- Falcon Bluffs
- High School
- Chatfield
Walk Score®
Listing Media
- Virtual Tour
- Click here to watch tour
Contact Agent
executed in 1.852 sec.



