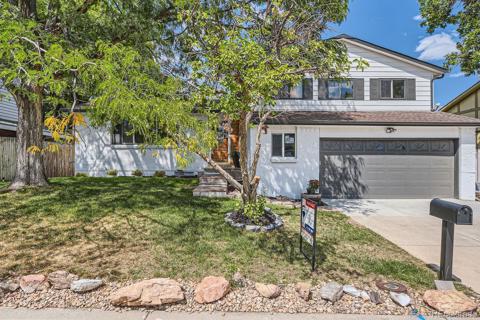9324 W Hinsdale Place
Littleton, CO 80128 — Jefferson County — Stony Creek Flg #9 Amd # 1 NeighborhoodResidential $659,900 Active Listing# 7790163
6 beds 4 baths 3439.00 sqft Lot size: 2593.00 sqft 0.06 acres 1997 build
Property Description
Welcome home to a desireable Stony Creek Community! This beautiful home is one of the largest floor plan that features expansive living space of 6-bedrooms and 4-bathrooms with hardwood and laminated floors throughout. The high ceiling, bright and open concept of this house allow an unobstructed view from the kitchen and the family windows. The living room flows to the formal dining room and is completed with the main floor bedroom and a full bath. Upstair is the retreat of the master suite, two bedrooms and a hall bathroom. The basement offers two more bedrooms and a bathroom with a big flex room. This walkout basement has a gate access to an open community trail or sidewalk at the back of the house. The highlight features include new windows in 2021, new roof and leaf guard gutters 2024, new exterior paint 2023, new laminated flooring 2023, new driveway concrete 2023, new water heater in 2020, new washer and dryer, whole house water filter system. Enjoy your new home!
Listing Details
- Property Type
- Residential
- Listing#
- 7790163
- Source
- REcolorado (Denver)
- Last Updated
- 01-06-2025 10:24pm
- Status
- Active
- Off Market Date
- 11-30--0001 12:00am
Property Details
- Property Subtype
- Single Family Residence
- Sold Price
- $659,900
- Original Price
- $669,900
- Location
- Littleton, CO 80128
- SqFT
- 3439.00
- Year Built
- 1997
- Acres
- 0.06
- Bedrooms
- 6
- Bathrooms
- 4
- Levels
- Two
Map
Property Level and Sizes
- SqFt Lot
- 2593.00
- Lot Features
- Breakfast Nook, Ceiling Fan(s), Eat-in Kitchen, Five Piece Bath, Granite Counters, High Ceilings, Kitchen Island, Open Floorplan, Primary Suite, Vaulted Ceiling(s)
- Lot Size
- 0.06
- Foundation Details
- Slab
- Basement
- Finished, Full, Walk-Out Access
Financial Details
- Previous Year Tax
- 3771.00
- Year Tax
- 2023
- Is this property managed by an HOA?
- Yes
- Primary HOA Name
- Stony Cree Terrace
- Primary HOA Phone Number
- 3032329200
- Primary HOA Amenities
- Pool
- Primary HOA Fees Included
- Irrigation, Maintenance Grounds, Recycling, Snow Removal, Trash
- Primary HOA Fees
- 260.00
- Primary HOA Fees Frequency
- Monthly
Interior Details
- Interior Features
- Breakfast Nook, Ceiling Fan(s), Eat-in Kitchen, Five Piece Bath, Granite Counters, High Ceilings, Kitchen Island, Open Floorplan, Primary Suite, Vaulted Ceiling(s)
- Appliances
- Dishwasher, Disposal, Dryer, Gas Water Heater, Microwave, Oven, Range, Range Hood, Refrigerator, Washer
- Laundry Features
- In Unit
- Electric
- Central Air
- Flooring
- Laminate, Tile, Wood
- Cooling
- Central Air
- Heating
- Forced Air
- Fireplaces Features
- Family Room, Gas
- Utilities
- Electricity Available, Electricity Connected, Internet Access (Wired), Natural Gas Available, Natural Gas Connected
Exterior Details
- Water
- Public
- Sewer
- Public Sewer
Garage & Parking
- Parking Features
- Concrete
Exterior Construction
- Roof
- Composition
- Construction Materials
- Brick, Frame
- Window Features
- Double Pane Windows, Window Coverings
- Security Features
- Carbon Monoxide Detector(s), Smoke Detector(s)
- Builder Source
- Public Records
Land Details
- PPA
- 0.00
- Road Frontage Type
- Public
- Road Responsibility
- Public Maintained Road
- Road Surface Type
- Paved
- Sewer Fee
- 0.00
Schools
- Elementary School
- Stony Creek
- Middle School
- Deer Creek
- High School
- Chatfield
Walk Score®
Listing Media
- Virtual Tour
- Click here to watch tour
Contact Agent
executed in 2.935 sec.













