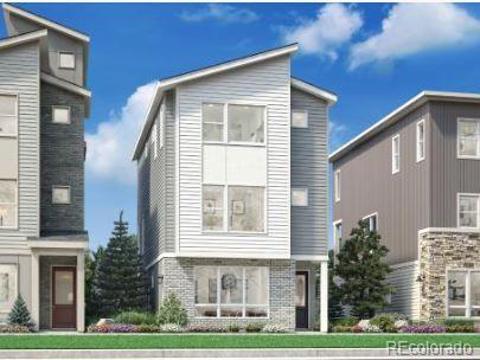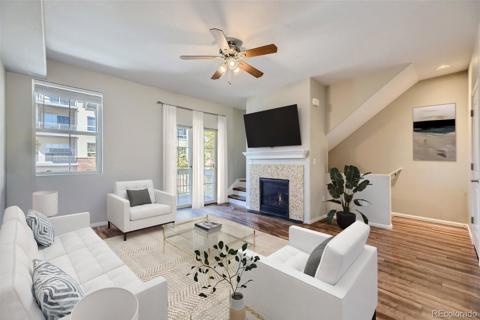10065 Town Ridge Lane
Lone Tree, CO 80124 — Douglas County — Ridgegate NeighborhoodTownhome $660,000 Active Listing# 8414729
2 beds 3 baths 1559.00 sqft Lot size: 1612.00 sqft 0.04 acres 2018 build
Property Description
New Year, New Home! This home will only be on the market for 3 weeks so DON'T WAIT! Beautiful end unit townhome with mountain views, 2 car garage with 240 volt- EV hook up and the best location in Lone Tree. Walk directly across the street to the Douglas County Public Library and the Lone Tree Performing Arts Center. Additionally, you will be within walking distance of the Lone Tree Rec. Center, trails, park, shopping, popular dining destinations, Light Rail and RTD Bus service. Thanks to the prepaid solar lease the gas and electric bills average a low monthly fee. The remaining term of prepaid lease, of approximately 13 years, will pass on to the new owner at closing. Home features a fully renovated kitchen, perfect for the home chef, roll out cabinetry and a massive custom quartz island. Open concept with beautiful hardwood on the main level. Upstairs in this Snowberry plan, the home has 2 bedrooms, each with their own bathrooms along with a large loft area. Throughout the home you will find lots of natural light, including mountain views from the patio and owner’s suite. Call listing agent for more details. Showings begin Friday 1/3/25!
Listing Details
- Property Type
- Townhome
- Listing#
- 8414729
- Source
- REcolorado (Denver)
- Last Updated
- 01-04-2025 08:05pm
- Status
- Active
- Off Market Date
- 11-30--0001 12:00am
Property Details
- Property Subtype
- Townhouse
- Sold Price
- $660,000
- Original Price
- $660,000
- Location
- Lone Tree, CO 80124
- SqFT
- 1559.00
- Year Built
- 2018
- Acres
- 0.04
- Bedrooms
- 2
- Bathrooms
- 3
- Levels
- Three Or More
Map
Property Level and Sizes
- SqFt Lot
- 1612.00
- Lot Features
- High Ceilings, High Speed Internet, Kitchen Island, Open Floorplan, Quartz Counters, Radon Mitigation System, Vaulted Ceiling(s), Walk-In Closet(s)
- Lot Size
- 0.04
- Common Walls
- End Unit, No One Above, No One Below, 1 Common Wall
Financial Details
- Previous Year Tax
- 5807.00
- Year Tax
- 2023
- Is this property managed by an HOA?
- Yes
- Primary HOA Name
- Lincoln Common Rows
- Primary HOA Phone Number
- 303-733-1121
- Primary HOA Amenities
- Playground
- Primary HOA Fees Included
- Cable TV, Reserves, Insurance, Internet, Maintenance Grounds, Sewer, Snow Removal, Water
- Primary HOA Fees
- 334.00
- Primary HOA Fees Frequency
- Monthly
- Secondary HOA Name
- Ridgegate Central Village
- Secondary HOA Phone Number
- 303-420-4433
- Secondary HOA Fees
- 34.00
- Secondary HOA Fees Frequency
- Monthly
Interior Details
- Interior Features
- High Ceilings, High Speed Internet, Kitchen Island, Open Floorplan, Quartz Counters, Radon Mitigation System, Vaulted Ceiling(s), Walk-In Closet(s)
- Appliances
- Dishwasher, Disposal, Dryer, Gas Water Heater, Oven, Range, Range Hood, Refrigerator, Tankless Water Heater, Washer
- Laundry Features
- In Unit
- Electric
- Air Conditioning-Room
- Flooring
- Carpet, Tile, Wood
- Cooling
- Air Conditioning-Room
- Heating
- Active Solar
Exterior Details
- Features
- Balcony
- Water
- Public
- Sewer
- Public Sewer
Garage & Parking
- Parking Features
- 220 Volts
Exterior Construction
- Roof
- Composition
- Construction Materials
- Brick, Frame, Stucco, Wood Siding
- Exterior Features
- Balcony
- Window Features
- Double Pane Windows, Window Coverings
- Security Features
- Carbon Monoxide Detector(s), Smoke Detector(s)
- Builder Source
- Public Records
Land Details
- PPA
- 0.00
- Road Frontage Type
- Public
- Road Responsibility
- Public Maintained Road
- Sewer Fee
- 0.00
Schools
- Elementary School
- Eagle Ridge
- Middle School
- Cresthill
- High School
- Highlands Ranch
Walk Score®
Contact Agent
executed in 2.571 sec.













