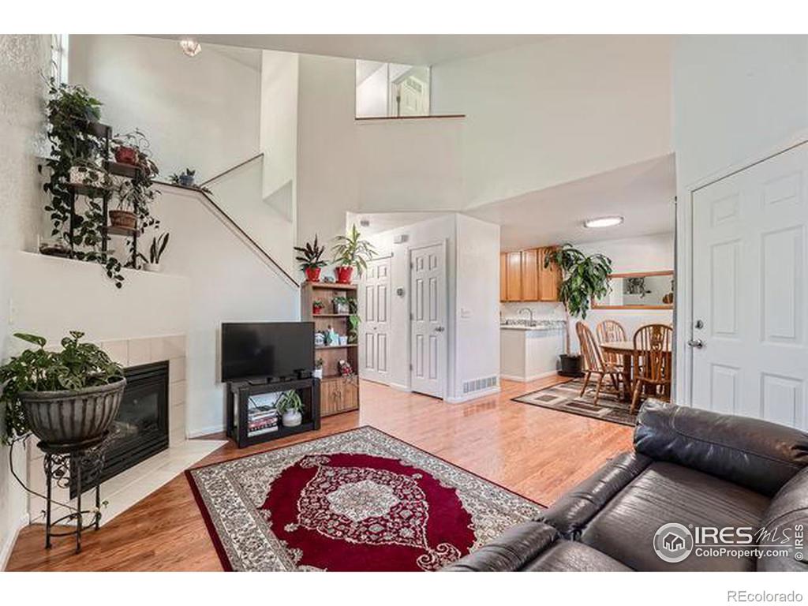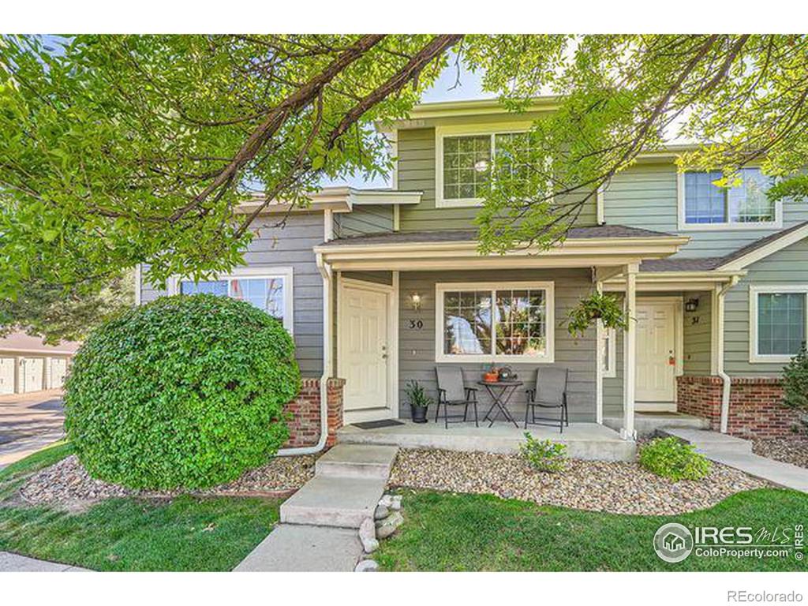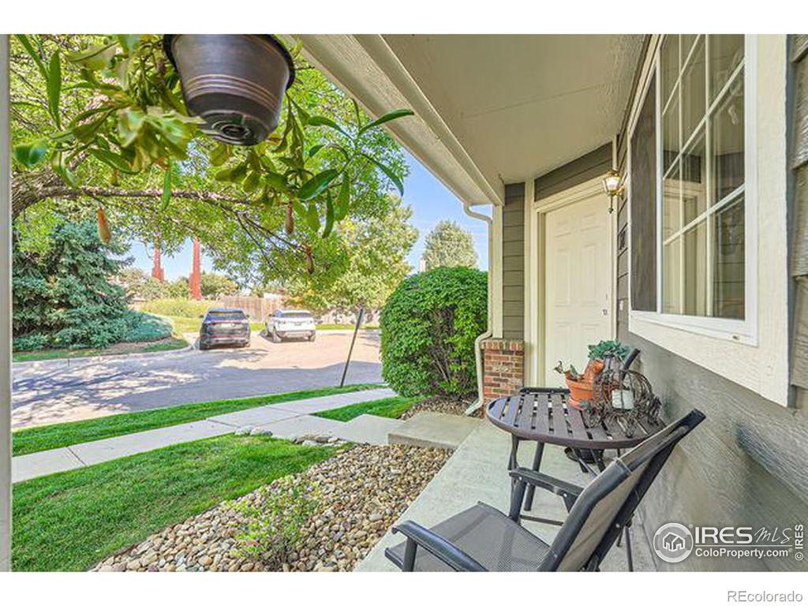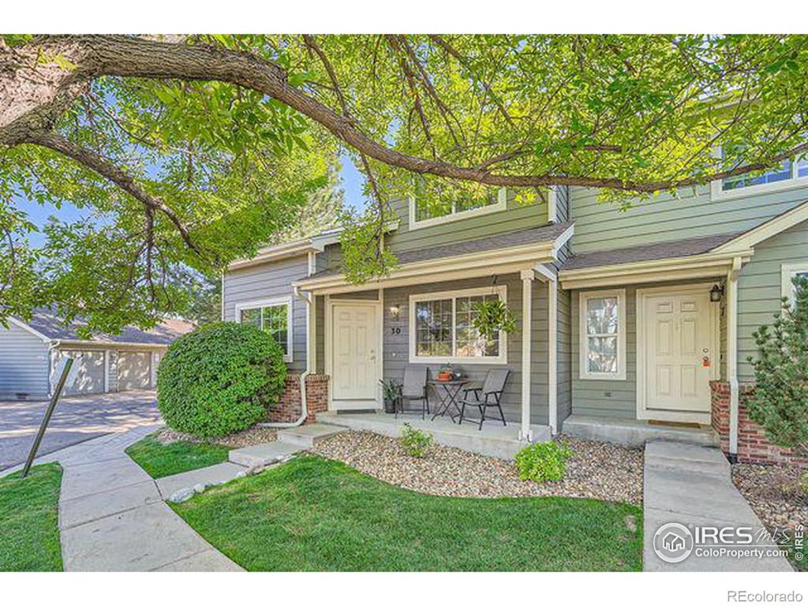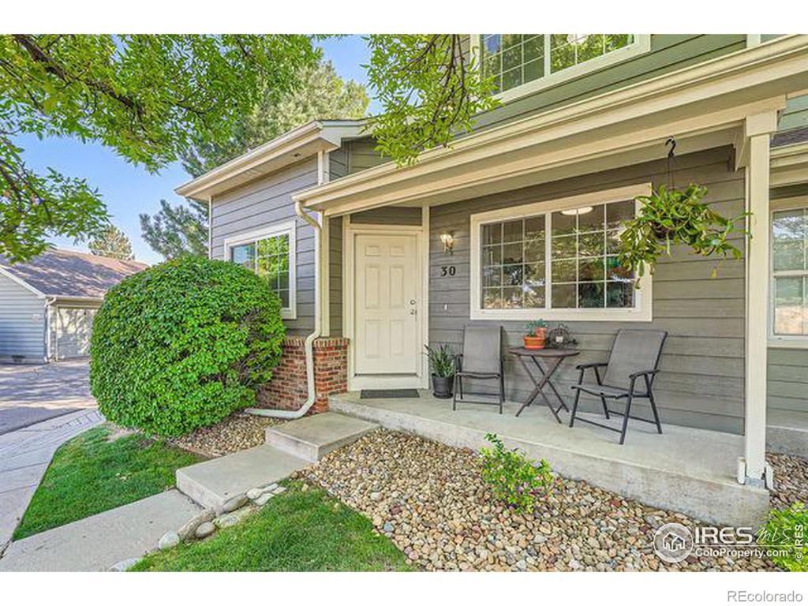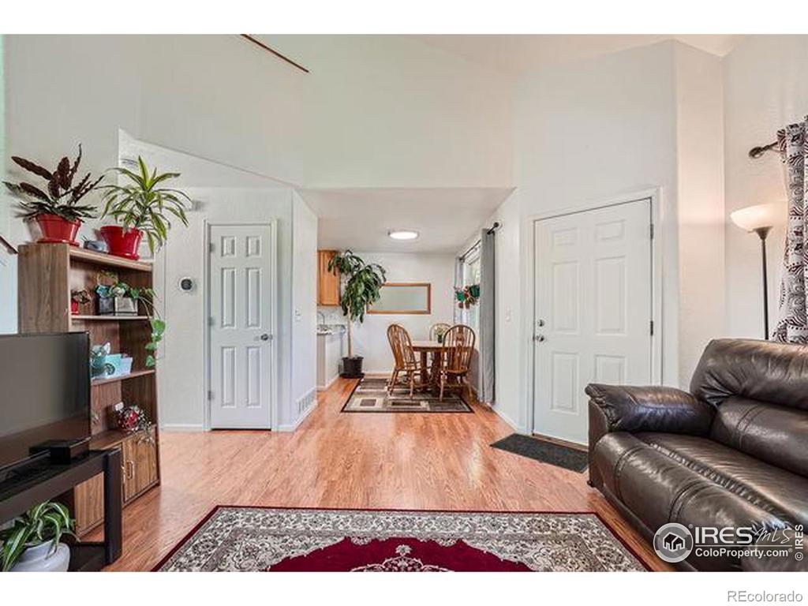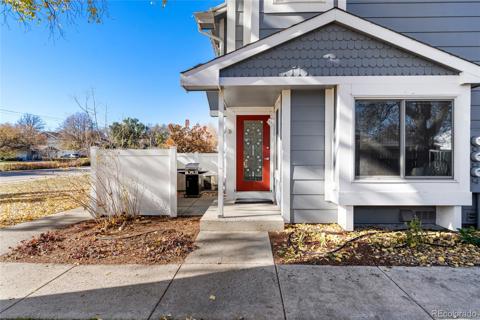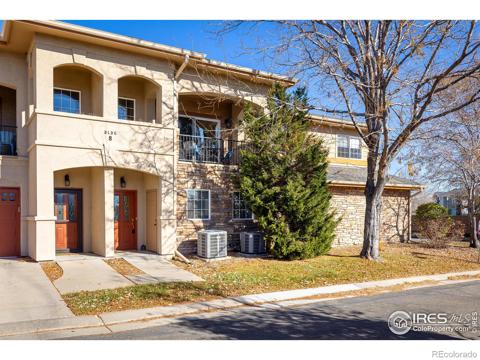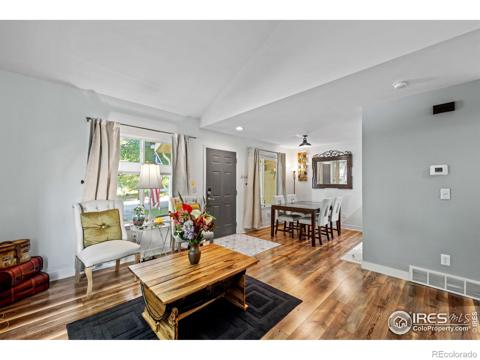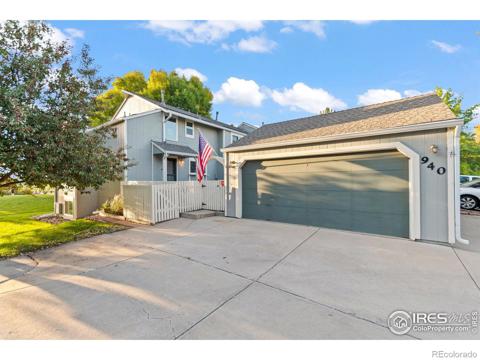51 21st Avenue #30
Longmont, CO 80501 — Boulder County — Park Crest Condos NeighborhoodCondominium $339,900 Active Listing# IR1019721
3 beds 2 baths 1137.00 sqft Lot size: 32576.00 sqft 0.75 acres 2000 build
Property Description
Incentives available, inquire today! The City has the crossing at 21st scheduled in phase 2 of their quiet zones scheduled for 2025/2026. Main level living allows for a relaxing lifestyle for the next owner. HOA covers: ALL exterior maintenance for building/garage, landscaping, trash, mgmnt, snow removal and water/sewer. Minutes from restaurants, Old Town Longmont, parks, Natural Grocers, as well as McIntosh Lake or Union Reservoir for paddle boarding, fishing, swimming, family picnics, or enjoying the fantastic trails. Located within an open school district, enjoy the flexibility to apply to any school of your choosing! Vaulted ceilings provide a bright open feel throughout. All appliances are included to make this a turnkey home. Recent updates: new paint, roof, carpet, updated bathrooms and more. Detached 1 car garage is close to unit providing parking or storage space. The Special Assessment for exterior updates has already been paid by seller. Quick close and possession available.
Listing Details
- Property Type
- Condominium
- Listing#
- IR1019721
- Source
- REcolorado (Denver)
- Last Updated
- 11-27-2024 12:12pm
- Status
- Active
- Off Market Date
- 11-30--0001 12:00am
Property Details
- Property Subtype
- Condominium
- Sold Price
- $339,900
- Original Price
- $349,900
- Location
- Longmont, CO 80501
- SqFT
- 1137.00
- Year Built
- 2000
- Acres
- 0.75
- Bedrooms
- 3
- Bathrooms
- 2
- Levels
- Two
Map
Property Level and Sizes
- SqFt Lot
- 32576.00
- Lot Features
- Eat-in Kitchen, Jack & Jill Bathroom, Open Floorplan, Primary Suite, Walk-In Closet(s)
- Lot Size
- 0.75
- Basement
- None
Financial Details
- Previous Year Tax
- 1639.00
- Year Tax
- 2023
- Is this property managed by an HOA?
- Yes
- Primary HOA Name
- Faith Property Management
- Primary HOA Phone Number
- 9703771626
- Primary HOA Amenities
- Park
- Primary HOA Fees Included
- Reserves, Maintenance Grounds, Maintenance Structure, Snow Removal, Trash, Water
- Primary HOA Fees
- 311.00
- Primary HOA Fees Frequency
- Monthly
Interior Details
- Interior Features
- Eat-in Kitchen, Jack & Jill Bathroom, Open Floorplan, Primary Suite, Walk-In Closet(s)
- Appliances
- Dishwasher, Disposal, Dryer, Microwave, Oven, Refrigerator, Washer
- Laundry Features
- In Unit
- Electric
- Central Air
- Flooring
- Laminate, Wood
- Cooling
- Central Air
- Heating
- Forced Air
- Fireplaces Features
- Gas
- Utilities
- Cable Available, Electricity Available, Natural Gas Available
Exterior Details
- Water
- Public
- Sewer
- Public Sewer
Garage & Parking
Exterior Construction
- Roof
- Composition
- Construction Materials
- Wood Frame
- Window Features
- Double Pane Windows
- Builder Source
- Other
Land Details
- PPA
- 0.00
- Road Frontage Type
- Public
- Road Surface Type
- Paved
- Sewer Fee
- 0.00
Schools
- Elementary School
- Timberline
- Middle School
- Timberline
- High School
- Skyline
Walk Score®
Listing Media
- Virtual Tour
- Click here to watch tour
Contact Agent
executed in 2.507 sec.




